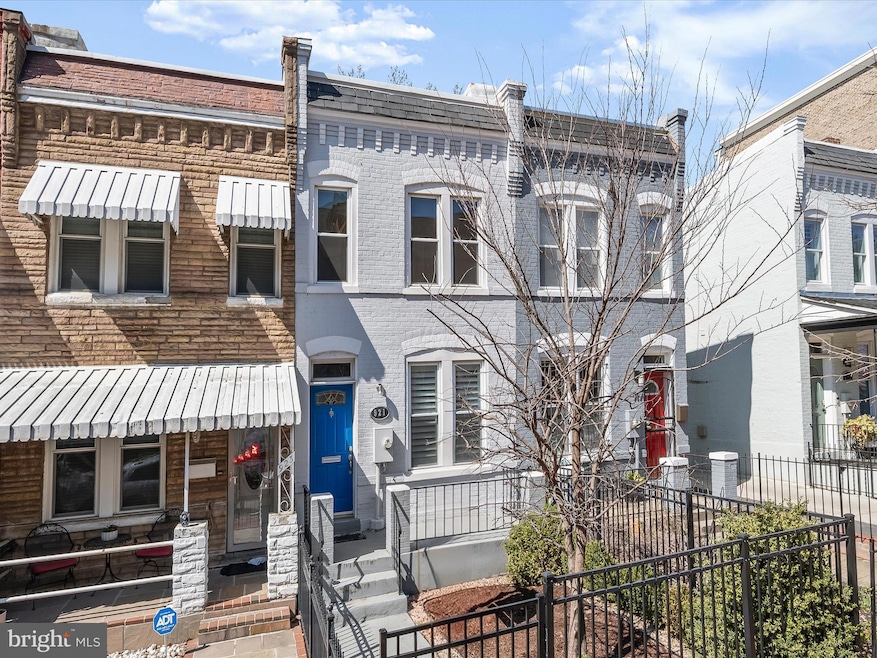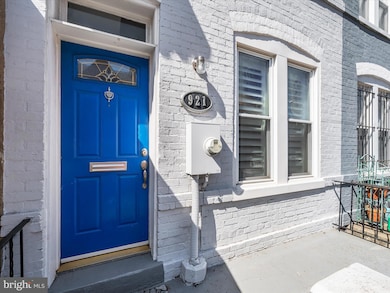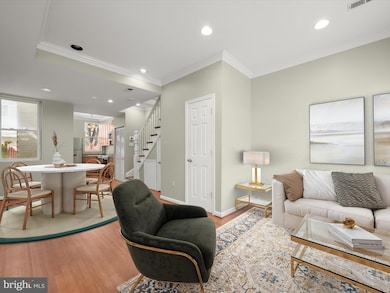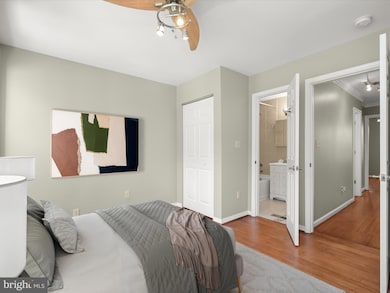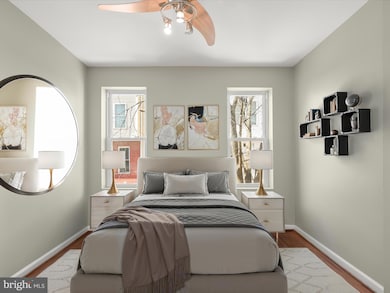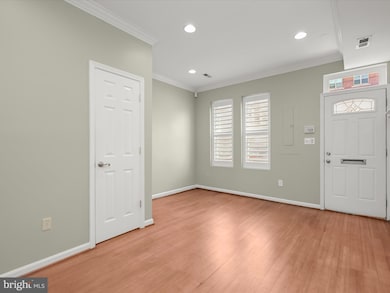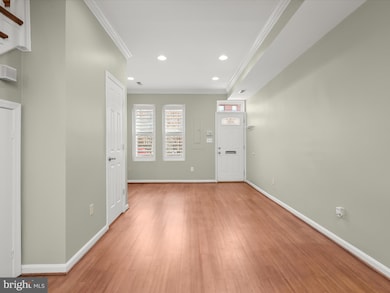
921 5th St SE Washington, DC 20003
Navy Yard NeighborhoodEstimated payment $4,763/month
Highlights
- Very Popular Property
- Open Floorplan
- Wood Flooring
- City View
- Colonial Architecture
- 4-minute walk to Washington Canal Park
About This Home
VA Assumable Loan VA at 2.75% Interest Rate - Call Listing Agent for more details!
This stunning brick Federal-style home offers classic charm and modern convenience just moments from the Navy Yard’s premier shopping, dining, and entertainment. A fenced front yard welcomes you to the inviting porch, setting the stage for the elegance within. Step inside to an open-concept main level featuring rich hardwood floors, crown molding, and plantation shutters in the sun-filled living room. The beautifully updated kitchen boasts granite countertops, 42” cabinetry, stainless steel appliances, a double sink, and access to a private fenced patio—perfect for seamless indoor-outdoor living. Upstairs, the spacious primary suite offers double closets, hardwood floors, and a ceiling fan for added comfort. A second bedroom and a well-appointed hall bath complete the upper level. With easy access to I-395, I-695, and I-295, commuting to points north and south is effortless. Don’t miss this rare opportunity to own a piece of D.C. charm in an unbeatable location!
Open House Schedule
-
Saturday, April 12, 20251:00 to 3:00 pm4/12/2025 1:00:00 PM +00:004/12/2025 3:00:00 PM +00:00Add to Calendar
Townhouse Details
Home Type
- Townhome
Est. Annual Taxes
- $4,602
Year Built
- Built in 1890
Lot Details
- 698 Sq Ft Lot
- East Facing Home
- Back Yard Fenced
- Property is in excellent condition
Home Design
- Colonial Architecture
- Federal Architecture
- Brick Exterior Construction
Interior Spaces
- 980 Sq Ft Home
- Property has 2 Levels
- Open Floorplan
- Crown Molding
- High Ceiling
- Ceiling Fan
- Recessed Lighting
- Double Pane Windows
- Vinyl Clad Windows
- Double Hung Windows
- Window Screens
- Six Panel Doors
- Combination Dining and Living Room
- City Views
- Alarm System
Kitchen
- Electric Oven or Range
- Self-Cleaning Oven
- Freezer
- Ice Maker
- Dishwasher
- Stainless Steel Appliances
- Upgraded Countertops
- Disposal
Flooring
- Wood
- Ceramic Tile
Bedrooms and Bathrooms
- 2 Bedrooms
- En-Suite Primary Bedroom
- En-Suite Bathroom
- Bathtub with Shower
Laundry
- Laundry on upper level
- Dryer
- Washer
Accessible Home Design
- Level Entry For Accessibility
Outdoor Features
- Patio
- Exterior Lighting
- Porch
Utilities
- Central Air
- Heat Pump System
- Electric Water Heater
Listing and Financial Details
- Tax Lot 27
- Assessor Parcel Number 0824//0027
Community Details
Overview
- No Home Owners Association
- Navy Yard Subdivision
Security
- Fire and Smoke Detector
Map
Home Values in the Area
Average Home Value in this Area
Tax History
| Year | Tax Paid | Tax Assessment Tax Assessment Total Assessment is a certain percentage of the fair market value that is determined by local assessors to be the total taxable value of land and additions on the property. | Land | Improvement |
|---|---|---|---|---|
| 2024 | $4,602 | $628,500 | $412,640 | $215,860 |
| 2023 | $4,590 | $623,970 | $410,080 | $213,890 |
| 2022 | $4,371 | $592,940 | $392,190 | $200,750 |
| 2021 | $4,389 | $592,740 | $388,300 | $204,440 |
| 2020 | $4,274 | $578,580 | $382,540 | $196,040 |
| 2019 | $4,155 | $563,710 | $369,080 | $194,630 |
| 2018 | $3,918 | $534,270 | $0 | $0 |
| 2017 | $3,598 | $495,770 | $0 | $0 |
| 2016 | $3,319 | $462,200 | $0 | $0 |
| 2015 | $3,681 | $468,720 | $0 | $0 |
| 2014 | $3,582 | $421,370 | $0 | $0 |
Property History
| Date | Event | Price | Change | Sq Ft Price |
|---|---|---|---|---|
| 03/20/2025 03/20/25 | For Sale | $799,000 | +16.9% | $815 / Sq Ft |
| 03/27/2019 03/27/19 | Sold | $683,650 | +5.3% | $698 / Sq Ft |
| 03/07/2019 03/07/19 | Pending | -- | -- | -- |
| 02/28/2019 02/28/19 | For Sale | $649,000 | +13.9% | $662 / Sq Ft |
| 06/12/2015 06/12/15 | Sold | $570,000 | -0.9% | $582 / Sq Ft |
| 05/19/2015 05/19/15 | Pending | -- | -- | -- |
| 05/19/2015 05/19/15 | Price Changed | $575,000 | +4.8% | $587 / Sq Ft |
| 05/13/2015 05/13/15 | For Sale | $548,500 | -3.8% | $560 / Sq Ft |
| 05/12/2015 05/12/15 | Off Market | $570,000 | -- | -- |
| 05/12/2015 05/12/15 | For Sale | $548,500 | 0.0% | $560 / Sq Ft |
| 08/15/2014 08/15/14 | Rented | $2,150 | 0.0% | -- |
| 08/10/2014 08/10/14 | Under Contract | -- | -- | -- |
| 07/30/2014 07/30/14 | For Rent | $2,150 | -- | -- |
Deed History
| Date | Type | Sale Price | Title Company |
|---|---|---|---|
| Special Warranty Deed | $683,650 | Federal Title & Escrow Co | |
| Warranty Deed | $45,500 | -- |
Mortgage History
| Date | Status | Loan Amount | Loan Type |
|---|---|---|---|
| Open | $657,471 | New Conventional | |
| Closed | $659,209 | VA | |
| Previous Owner | $328,000 | New Conventional | |
| Previous Owner | $339,000 | Adjustable Rate Mortgage/ARM | |
| Previous Owner | $359,650 | New Conventional | |
| Previous Owner | $262,500 | Credit Line Revolving |
Similar Homes in Washington, DC
Source: Bright MLS
MLS Number: DCDC2185204
APN: 0824-0027
- 909 5th St SE
- 913 4th St SE
- 1043 5th St SE
- 335 I St SE
- 906 3rd Place SE
- 1021 3rd Place SE
- 417 G St SE
- 700 6th St SE
- 600 G St SE
- 527 5th St SE
- 744 7th St SE
- 647 G St SE Unit 3
- 647 G St SE Unit 1
- 514 4th St SE Unit 100
- 610 3rd St SE Unit 10
- 1000 New Jersey Ave SE Unit 516
- 1000 New Jersey Ave SE Unit 528
- 1000 New Jersey Ave SE Unit 216
- 1000 New Jersey Ave SE Unit 515
- 1000 New Jersey Ave SE Unit 709
