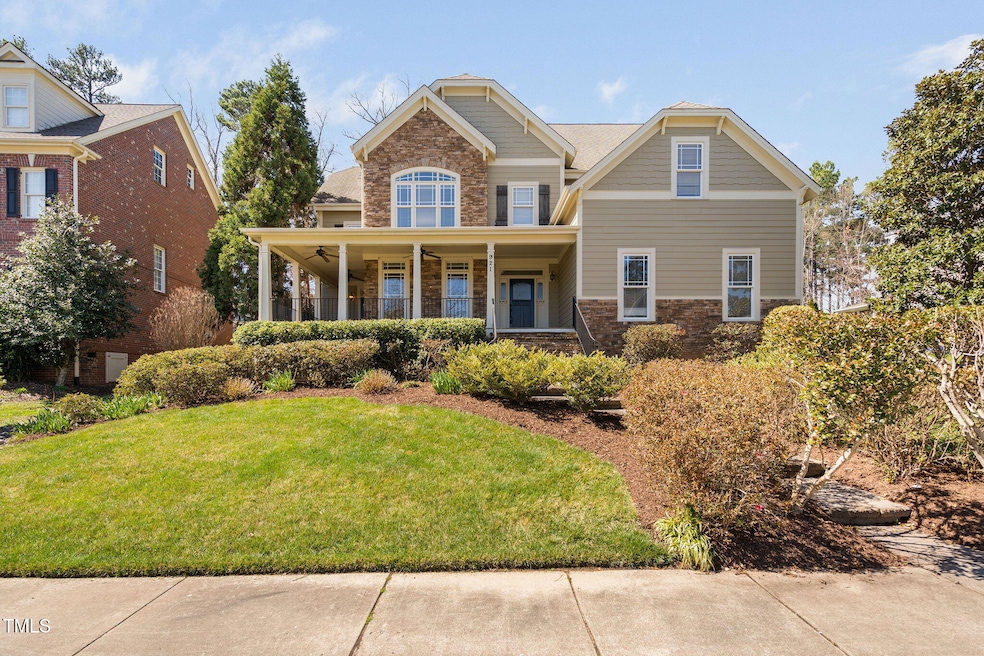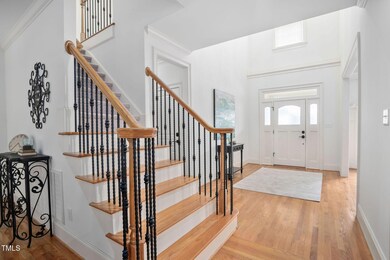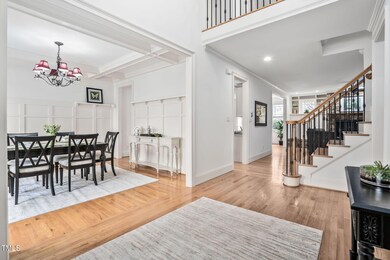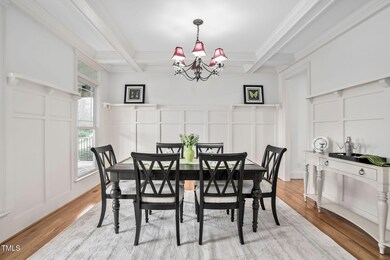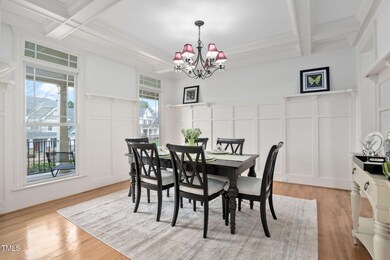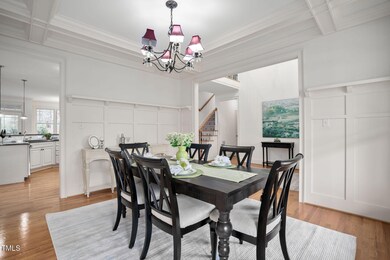
921 Alden Bridge Dr Cary, NC 27519
Cary Park NeighborhoodEstimated payment $7,201/month
Highlights
- Living Room with Fireplace
- Transitional Architecture
- Main Floor Bedroom
- Mills Park Elementary School Rated A
- Wood Flooring
- Whirlpool Bathtub
About This Home
Welcome home to this warm and inviting Cary Park charmer! The beautifully landscaped front sidewalk leads to the textured glass and wood front door. Wrap-around covered porch with ceiling fans and iron railings adds to the home's curb appeal. The neutral Interior is filled with custom design details plus rich hardwood floors, new paint, and plush new carpet throughout. The foyer opens into a stunning dining room featuring a coffered ceiling and wall shelving perfect for displaying your favorite pieces. The spacious custom kitchen is a chef's dream with an abundance of cabinets, granite countertops, SS appliances, a 5-burner gas cooktop, a pantry, and a casual dining nook. Additionally, a cozy keeping room with a fireplace provides the perfect spot to relax. The large family room, complete with built-ins, is ideal for gathering around the stone fireplace. A private first-floor bedroom offers convenience and flexibility. The primary bedroom on the second floor is complemented by a luxurious bath, shower and large walk-in closet. 3 secondary bedrooms, an oversized bonus room, and unfinished walk-in storage complete the upstairs. Second-floor laundry room, with washer and dryer & storage. The oversized walk-up attic is plumbed for a full bath, offering even more potential. Large mudroom provides extra space for daily essentials. Enjoy the screen porch with vaulted ceilings and a paver patio, perfect for backyard relaxation. The spacious fenced backyard features custom plantings and a play area, ideal for entertaining or enjoying some downtime. Additional features include a 2-car garage, an extra 1-car garage with storage, and an irrigation system for easy lawn care. Close proximity to Cary Park Lake Greenway and tons of walking trails. This home offers both beauty and practicality in every corner. Come see!
Home Details
Home Type
- Single Family
Est. Annual Taxes
- $8,866
Year Built
- Built in 2004
Lot Details
- 0.41 Acre Lot
- Landscaped
- Irrigation Equipment
- Many Trees
HOA Fees
- $43 Monthly HOA Fees
Parking
- 3 Car Attached Garage
- Front Facing Garage
- Side Facing Garage
- Garage Door Opener
- Private Driveway
- 2 Open Parking Spaces
Home Design
- Transitional Architecture
- Traditional Architecture
- Permanent Foundation
- Shingle Roof
- Stone Veneer
Interior Spaces
- 3,642 Sq Ft Home
- 2-Story Property
- Built-In Features
- Bookcases
- Crown Molding
- Coffered Ceiling
- Tray Ceiling
- Smooth Ceilings
- High Ceiling
- Ceiling Fan
- Recessed Lighting
- Chandelier
- Gas Log Fireplace
- Entrance Foyer
- Living Room with Fireplace
- 2 Fireplaces
- Breakfast Room
- Dining Room
- Bonus Room
- Neighborhood Views
- Basement
- Crawl Space
Kitchen
- Built-In Oven
- Gas Cooktop
- Microwave
- Dishwasher
- Stainless Steel Appliances
- Granite Countertops
Flooring
- Wood
- Carpet
- Tile
Bedrooms and Bathrooms
- 5 Bedrooms
- Main Floor Bedroom
- Walk-In Closet
- Whirlpool Bathtub
- Bathtub with Shower
- Walk-in Shower
Laundry
- Laundry Room
- Laundry on upper level
- Sink Near Laundry
Attic
- Attic Floors
- Unfinished Attic
Outdoor Features
- Covered patio or porch
- Playground
- Rain Gutters
Schools
- Mills Park Elementary And Middle School
- Green Level High School
Utilities
- Forced Air Heating and Cooling System
- Heating System Uses Natural Gas
- Vented Exhaust Fan
- Natural Gas Connected
- Gas Water Heater
Listing and Financial Details
- Assessor Parcel Number 0725612517
Community Details
Overview
- Association fees include storm water maintenance
- Cary Park Association, Phone Number (919) 233-7660
- Cary Park Subdivision
Amenities
- Picnic Area
Recreation
- Community Playground
- Community Pool
- Trails
Map
Home Values in the Area
Average Home Value in this Area
Tax History
| Year | Tax Paid | Tax Assessment Tax Assessment Total Assessment is a certain percentage of the fair market value that is determined by local assessors to be the total taxable value of land and additions on the property. | Land | Improvement |
|---|---|---|---|---|
| 2024 | $8,866 | $1,054,935 | $287,500 | $767,435 |
| 2023 | $7,044 | $701,002 | $116,000 | $585,002 |
| 2022 | $6,781 | $701,002 | $116,000 | $585,002 |
| 2021 | $6,644 | $701,002 | $116,000 | $585,002 |
| 2020 | $6,680 | $701,002 | $116,000 | $585,002 |
| 2019 | $6,461 | $601,569 | $116,000 | $485,569 |
| 2018 | $6,062 | $601,569 | $116,000 | $485,569 |
| 2017 | $5,825 | $601,569 | $116,000 | $485,569 |
| 2016 | $5,738 | $601,569 | $116,000 | $485,569 |
| 2015 | $6,153 | $622,977 | $134,000 | $488,977 |
| 2014 | $5,801 | $622,977 | $134,000 | $488,977 |
Property History
| Date | Event | Price | Change | Sq Ft Price |
|---|---|---|---|---|
| 03/24/2025 03/24/25 | Pending | -- | -- | -- |
| 03/21/2025 03/21/25 | For Sale | $1,150,000 | -- | $316 / Sq Ft |
Deed History
| Date | Type | Sale Price | Title Company |
|---|---|---|---|
| Warranty Deed | $551,000 | -- |
Mortgage History
| Date | Status | Loan Amount | Loan Type |
|---|---|---|---|
| Open | $200,000 | Credit Line Revolving | |
| Open | $500,000 | New Conventional | |
| Closed | $515,500 | New Conventional | |
| Closed | $119,900 | Credit Line Revolving | |
| Closed | $385,000 | New Conventional | |
| Closed | $200,000 | Credit Line Revolving | |
| Closed | $115,000 | Credit Line Revolving | |
| Closed | $81,040 | Unknown | |
| Closed | $440,430 | Purchase Money Mortgage |
Similar Homes in Cary, NC
Source: Doorify MLS
MLS Number: 10083967
APN: 0725.04-61-2517-000
- 944 Alden Bridge Dr
- 909 Grogans Mill Dr
- 227 Walford Way
- 602 Alden Bridge Dr
- 107 Oxford Creek Rd
- 335 Bridgegate Dr
- 712 Portstewart Dr Unit 712
- 103 Ballyliffen Ln
- 402 Troycott Place
- 714 Waterford Lake Dr
- 5605 Cary Glen Blvd
- 217 Waterford Lake Dr Unit 217
- 308 Birdwood Ct
- 410 Bent Tree Ln
- 617 Sealine Dr
- 1222 Waterford Lake Dr
- 317 Castle Rock Ln
- 219 Broadgait Brae Rd
- 304 Frontgate Dr
- 106 Park Manor Ln
