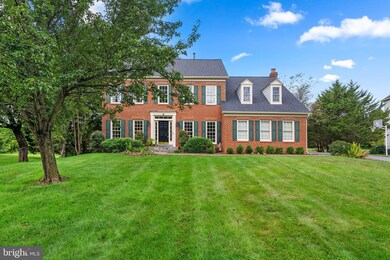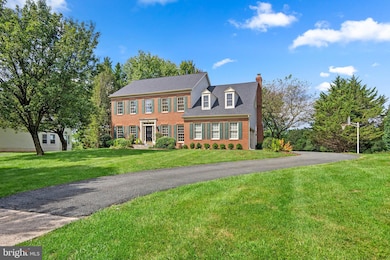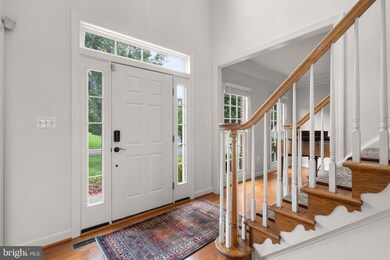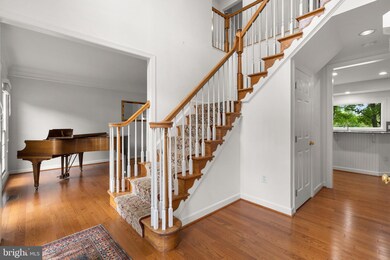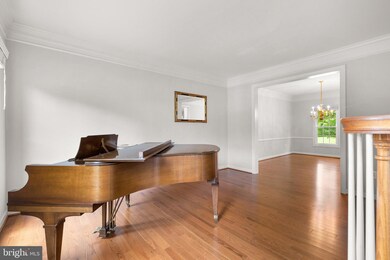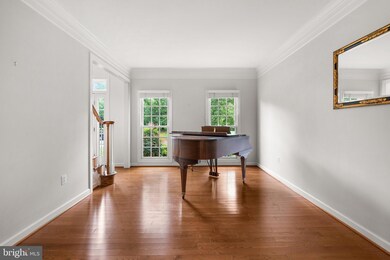
921 Brick Manor Cir Silver Spring, MD 20905
Highlights
- Scenic Views
- Open Floorplan
- Wood Flooring
- Stonegate Elementary School Rated A-
- Backs to Trees or Woods
- Formal Dining Room
About This Home
As of September 2024Nestled in the exclusive Llewellyn Fields, this stunning Brick Colonial offers unparalleled luxury in a serene setting of fewer than 50 homes. This residence combines classic elegance with modern comforts, providing an ideal retreat with convenient access in all directions.
The standout feature is the expansive rear porch, a true extension of the living space. Whether cozying up by the outdoor fireplace or enjoying the seasons year-round with custom canvas pull-downs, this area offers a perfect blend of comfort and style. Each panel, valued at $3k, transforms the porch into a 3-season room, effectively shielding against wind and harsh elements, allowing you to enjoy the stunning views of the spacious backyard that backs onto tranquil woods and a shared common area.
Golf enthusiasts will revel in the private golf hole with multiple tee boxes, providing a unique and fun challenge just steps from your door. Recent updates, including a new roof (2022), refreshed windows, and beautifully restored wood floors, ensure that the home is move-in ready. The multi-zone heating and air conditioning system have been upgraded, with the basement HVAC and water heater being newer additions.
As a bonus, the pool table, piano, a couple of spare beds, and a stand-up riding lawn mower—all convey with the sale. This property is more than just a home; it's a lifestyle. As is sale.
Last Agent to Sell the Property
Eddie DeLuca
Redfin Corp License #SP98378347

Last Buyer's Agent
NaTasha Morgan-Lipscomb
Redfin Corp

Home Details
Home Type
- Single Family
Est. Annual Taxes
- $7,676
Year Built
- Built in 1995
Lot Details
- 0.64 Acre Lot
- East Facing Home
- Level Lot
- Backs to Trees or Woods
- Back Yard
- Property is in very good condition
- Property is zoned RE2C
HOA Fees
- $71 Monthly HOA Fees
Parking
- 6 Car Attached Garage
- 2 Driveway Spaces
- Front Facing Garage
- Side Facing Garage
- On-Street Parking
Property Views
- Scenic Vista
- Woods
Home Design
- Frame Construction
- Asbestos Shingle Roof
Interior Spaces
- Property has 3 Levels
- Open Floorplan
- Ceiling Fan
- Fireplace Mantel
- Brick Fireplace
- Atrium Doors
- Six Panel Doors
- Family Room Off Kitchen
- Formal Dining Room
Kitchen
- Eat-In Country Kitchen
- Built-In Oven
- Cooktop
- Ice Maker
- Dishwasher
- Stainless Steel Appliances
- Kitchen Island
- Disposal
Flooring
- Wood
- Carpet
Bedrooms and Bathrooms
- 5 Bedrooms
- Walk-In Closet
- Soaking Tub
Laundry
- Laundry on main level
- Dryer
- Washer
Finished Basement
- Heated Basement
- Walk-Out Basement
- Basement Fills Entire Space Under The House
- Rear Basement Entry
- Basement Windows
Utilities
- Central Heating and Cooling System
- Vented Exhaust Fan
- Natural Gas Water Heater
Community Details
- Association fees include common area maintenance, management, snow removal, trash
- Llewellyn Fields HOA
- Llewellyn Fields Subdivision
- Property Manager
Listing and Financial Details
- Tax Lot 12
- Assessor Parcel Number 160503060966
Map
Home Values in the Area
Average Home Value in this Area
Property History
| Date | Event | Price | Change | Sq Ft Price |
|---|---|---|---|---|
| 09/27/2024 09/27/24 | Sold | $965,000 | +2.7% | $261 / Sq Ft |
| 08/21/2024 08/21/24 | For Sale | $939,900 | -- | $254 / Sq Ft |
Tax History
| Year | Tax Paid | Tax Assessment Tax Assessment Total Assessment is a certain percentage of the fair market value that is determined by local assessors to be the total taxable value of land and additions on the property. | Land | Improvement |
|---|---|---|---|---|
| 2024 | $8,724 | $707,133 | $0 | $0 |
| 2023 | $6,984 | $618,900 | $268,200 | $350,700 |
| 2022 | $6,665 | $618,900 | $268,200 | $350,700 |
| 2021 | $6,687 | $618,900 | $268,200 | $350,700 |
| 2020 | $6,687 | $629,200 | $298,000 | $331,200 |
| 2019 | $6,504 | $614,367 | $0 | $0 |
| 2018 | $7,134 | $599,533 | $0 | $0 |
| 2017 | $7,088 | $584,700 | $0 | $0 |
| 2016 | -- | $584,700 | $0 | $0 |
| 2015 | $7,592 | $584,700 | $0 | $0 |
| 2014 | $7,592 | $585,500 | $0 | $0 |
Mortgage History
| Date | Status | Loan Amount | Loan Type |
|---|---|---|---|
| Open | $665,000 | New Conventional | |
| Previous Owner | $387,672 | New Conventional | |
| Previous Owner | $125,000 | Stand Alone Refi Refinance Of Original Loan | |
| Previous Owner | $75,000 | Credit Line Revolving | |
| Previous Owner | $349,000 | No Value Available |
Deed History
| Date | Type | Sale Price | Title Company |
|---|---|---|---|
| Deed | $965,000 | First American Title | |
| Deed | $382,900 | -- | |
| Deed | $382,900 | -- | |
| Deed | $151,049 | -- |
Similar Homes in Silver Spring, MD
Source: Bright MLS
MLS Number: MDMC2144140
APN: 05-03060966
- 16016 Narrows Terrace
- 410 Norwood Rd
- 2009 Rebecca Ct
- 16608 Doral Hill Ct
- 15516 Tierra Dr
- 401 Firestone Dr
- 17316 Doctor Bird Rd
- 15208 Winstead Ln
- 2317 Massanutten Dr
- 800 Lower Barn Way
- 15100 Deer Valley Terrace
- 401 Bryants Nursery Rd
- 15039 Travert Way
- 15016 Shamrock Ridge Rd
- 14201 Wolf Creek Place Unit 9
- 2812 Clear Shot Dr
- 15106 Callohan Ct
- 14725 Flintstone Ln
- 2503 Mcveary Ct
- 16 Normandy Square Ct Unit 3

