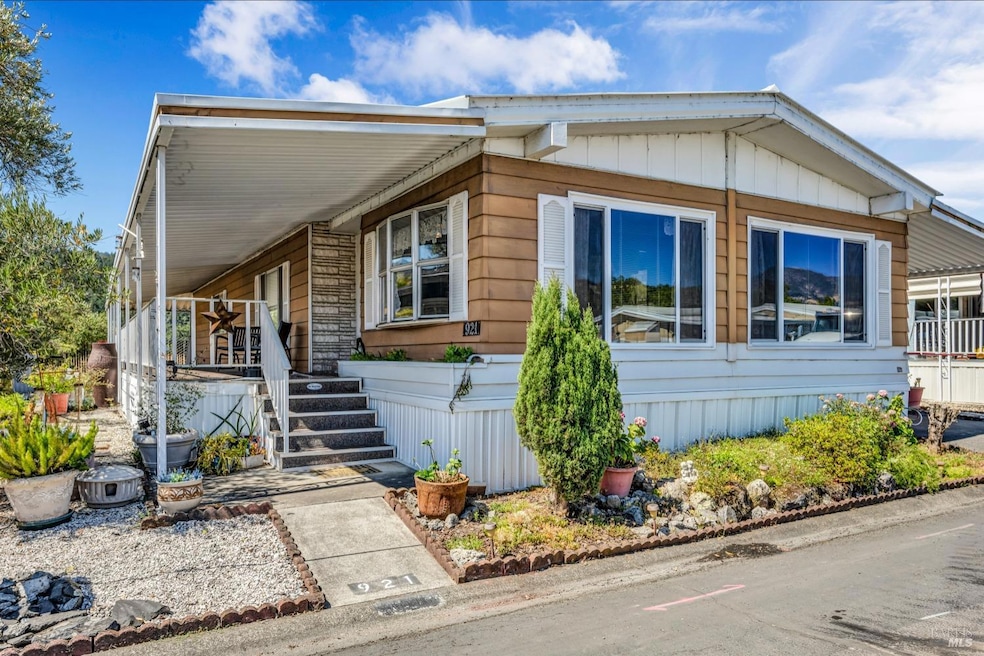
921 Champagne S Calistoga, CA 94515
Highlights
- Living Room with Attached Deck
- Double Oven
- Family Room Off Kitchen
- Formal Dining Room
- Separate Outdoor Workshop
- Bathtub
About This Home
As of December 2024Well maintained perimeter unit ready to be re-done and made YOURS! With no neighbors to the back, a large covered porch, and two generously sized living spaces, you'll enjoy defining the spaces and deciding how to use them. Featuring a walk-in closet in the primary suite, separate bath and shower with a large soaking tub, newer tile floor, and new low flow toilets. There's extra storage with a shed in the back as well as a new 200 sq ft workshop or studio with electricity and built to code. This well cared-for home has a new roof and new carport side steps and landing. Earthquake bracing is in place, and the plumbing was re-piped about 10 years ago. All the practical things have been taken care of leaving the fun and creative projects to you to make it reflect your taste and asthetic. Chateau Calistoga offers a wonderful pool and hot tub, clubhouse, library, and activities for its residents. Enjoy proximity to downtown Calistoga and all the fabulous wineries, spas, restaurants, shops, hiking and recreation. Community-minded Calistoga hosts Concerts in the Park: a free weekly event at Pioneer Park featuring renowned musicians that runs during the summer months and the Lighted Tractor Parade during the holiday season. You will love living here!
Property Details
Home Type
- Manufactured Home
Year Built
- Built in 1978
Lot Details
- Lot Dimensions are 62 x 24
- North Facing Home
Home Design
- Pillar, Post or Pier Foundation
- Foam Roof
Interior Spaces
- 1,488 Sq Ft Home
- Awning
- Family Room Off Kitchen
- Living Room with Attached Deck
- Formal Dining Room
- Storage Room
Kitchen
- Double Oven
- Gas Cooktop
- Range Hood
- Microwave
- Dishwasher
- Disposal
Flooring
- Carpet
- Linoleum
- Tile
Bedrooms and Bathrooms
- 2 Bedrooms
- Studio bedroom
- 2 Full Bathrooms
- Tile Bathroom Countertop
- Dual Sinks
- Low Flow Toliet
- Bathtub
- Separate Shower
Laundry
- Laundry Room
- Dryer
- Washer
- 220 Volts In Laundry
Parking
- 2 Parking Spaces
- 2 Carport Spaces
- No Garage
- Guest Parking
Outdoor Features
- Separate Outdoor Workshop
- Shed
- Outbuilding
Mobile Home
- Mobile Home Make is Chalet
- Manufactured Home
Utilities
- Central Heating and Cooling System
- Underground Utilities
- Individual Gas Meter
- Internet Available
- Cable TV Available
Community Details
- Chalet
- Chateau Calistoga
Listing and Financial Details
- Rent includes management, park maintenance, swimming pool, trash collections
Map
Home Values in the Area
Average Home Value in this Area
Property History
| Date | Event | Price | Change | Sq Ft Price |
|---|---|---|---|---|
| 12/09/2024 12/09/24 | Sold | $168,000 | 0.0% | $113 / Sq Ft |
| 11/25/2024 11/25/24 | Pending | -- | -- | -- |
| 10/03/2024 10/03/24 | Price Changed | $168,000 | -10.6% | $113 / Sq Ft |
| 08/27/2024 08/27/24 | Price Changed | $188,000 | -6.0% | $126 / Sq Ft |
| 07/29/2024 07/29/24 | Price Changed | $200,000 | -11.1% | $134 / Sq Ft |
| 07/18/2024 07/18/24 | For Sale | $225,000 | -- | $151 / Sq Ft |
Similar Homes in Calistoga, CA
Source: Bay Area Real Estate Information Services (BAREIS)
MLS Number: 324056684
- 219 Champagne W
- 415 Burgundy S
- 509 Sherry S
- 320 Chablis N
- 218 Champagne W
- 516 Sherry N Unit 244
- 611 Port Cir S
- 817 Champagne E
- 79 Iris Dr
- 800 Washington St
- 4427 Silverado Trail N
- 0 Silverado Trail N Unit 325036271
- 1422 3rd St
- 285 Rosedale Rd
- 913 Foothill Blvd
- 4560 Saint Helena Hwy
- 1139 Lincoln Ave
- 1431 4th St
- 1721 Reynard Ln
- 1712 Washington St
