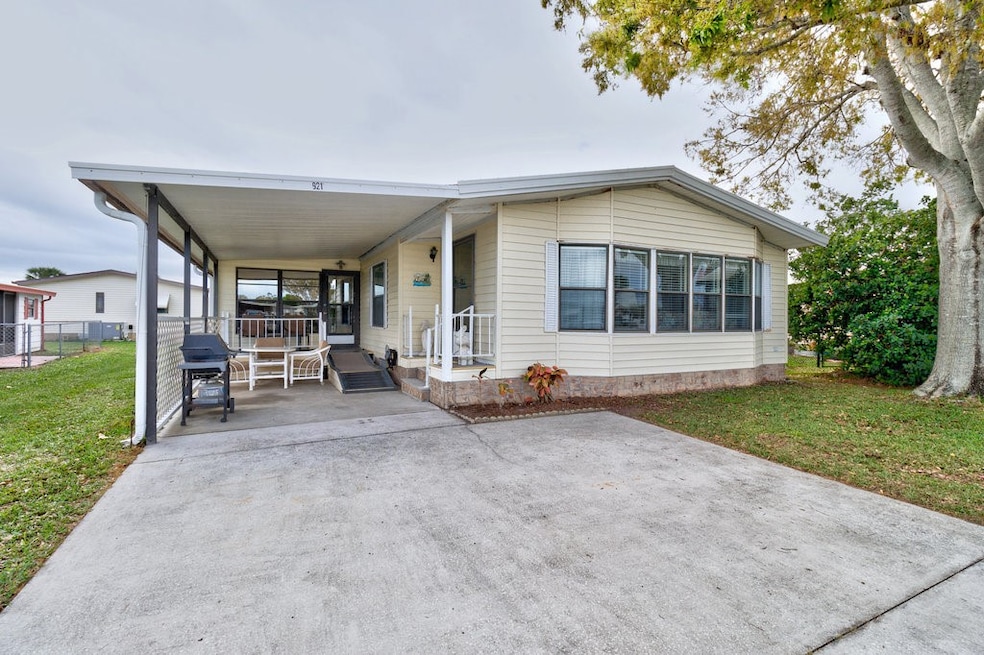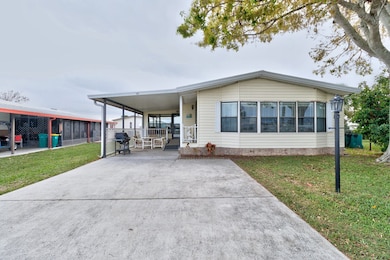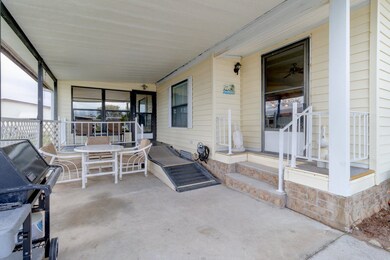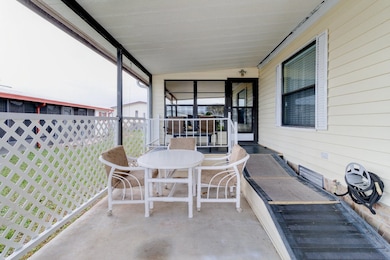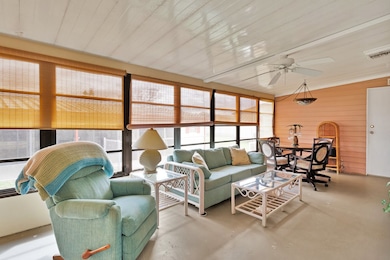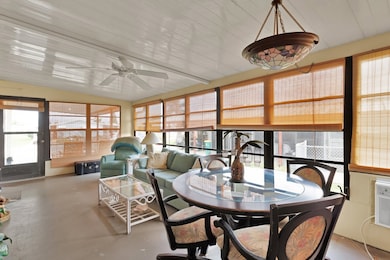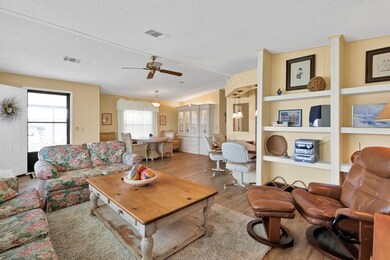
921 Dogwood Dr Sebastian, FL 32976
Grant-Valkaria NeighborhoodEstimated payment $1,200/month
Highlights
- Outdoor Pool
- Pickleball Courts
- Attached Garage
- Vaulted Ceiling
- Covered patio or porch
- Views
About This Home
Discover Barefoot Bay- a vibrant and welcoming manufactured home community with fantastic amenities! This spacious 2 bed 2 bath home features a new metal roof, efficient HVAC system, new updated skirting, modern appliances, a convenient zero entry shower just off the owner's suite and a generous sized storage shed. Enjoy 3 sparkling pools and a lively clubhouse full of social activities and music, plus a friendly sports bar to meet your friends. Community fishing pier on Indian River lagoon and private beach access off A1A!1 X fee of $1551.50 due at closing. $972.49 paid to BBRD annually.
Open House Schedule
-
Saturday, April 26, 202511:00 am to 1:00 pm4/26/2025 11:00:00 AM +00:004/26/2025 1:00:00 PM +00:00Add to Calendar
Property Details
Home Type
- Mobile/Manufactured
Est. Annual Taxes
- $3,082
Year Built
- Built in 1989
Lot Details
- Lot Dimensions are 55x97
- North Facing Home
- Few Trees
Home Design
- Manufactured Home With Land
- Metal Roof
- Modular or Manufactured Materials
Interior Spaces
- 1,322 Sq Ft Home
- 1-Story Property
- Partially Furnished
- Vaulted Ceiling
- Ceiling Fan
- Blinds
- Sliding Windows
- Fire and Smoke Detector
- Property Views
Kitchen
- Range
- Microwave
- Dishwasher
Flooring
- Carpet
- Laminate
Bedrooms and Bathrooms
- 2 Bedrooms
- 2 Full Bathrooms
Laundry
- Laundry Room
- Dryer
- Washer
Parking
- Attached Garage
- 1 Carport Space
- Driveway
- Assigned Parking
Outdoor Features
- Outdoor Pool
- Covered patio or porch
- Shed
Utilities
- Central Heating and Cooling System
- Electric Water Heater
Listing and Financial Details
- Tax Lot 9
- Assessor Parcel Number 3004150
Community Details
Overview
- Association fees include common areas, recreation facilities, reserve fund, trash
- Barefoot Bay Rec District Association
- Barefoot Bay Subdivision
Amenities
- Community Library
Recreation
- Pickleball Courts
- Shuffleboard Court
- Community Playground
- Community Pool
Pet Policy
- Limit on the number of pets
- Breed Restrictions
Map
Home Values in the Area
Average Home Value in this Area
Property History
| Date | Event | Price | Change | Sq Ft Price |
|---|---|---|---|---|
| 03/26/2025 03/26/25 | Price Changed | $169,000 | -3.4% | $128 / Sq Ft |
| 03/08/2025 03/08/25 | Price Changed | $175,000 | -2.5% | $132 / Sq Ft |
| 02/19/2025 02/19/25 | For Sale | $179,500 | -- | $136 / Sq Ft |
Similar Homes in Sebastian, FL
Source: REALTORS® Association of Indian River County
MLS Number: 285510
APN: 30-38-10-JS-00121.0-0009.00
- 914 Dogwood Dr
- 921 Dogwood Dr
- 931 Jacaranda Dr
- 933 Frangi Pani Dr
- 964 Barefoot Blvd
- 904 Barefoot Blvd
- 922 Bougainvillea Cir
- 804 Waterway Dr
- 1002 Ginger Ln
- 1110 Myrtle Dr
- 1213 Gardenia Dr
- 908 Bougainvillea Cir
- 1205 Gardenia Dr
- 1007 Barefoot Cir
- 903 Bougainvillea Cir
- 1110 Indigo Dr
- 601 Draco Dr
- 809 Silverthorn Ct
- 810 Beech Ct
- 1108 Indigo Dr
