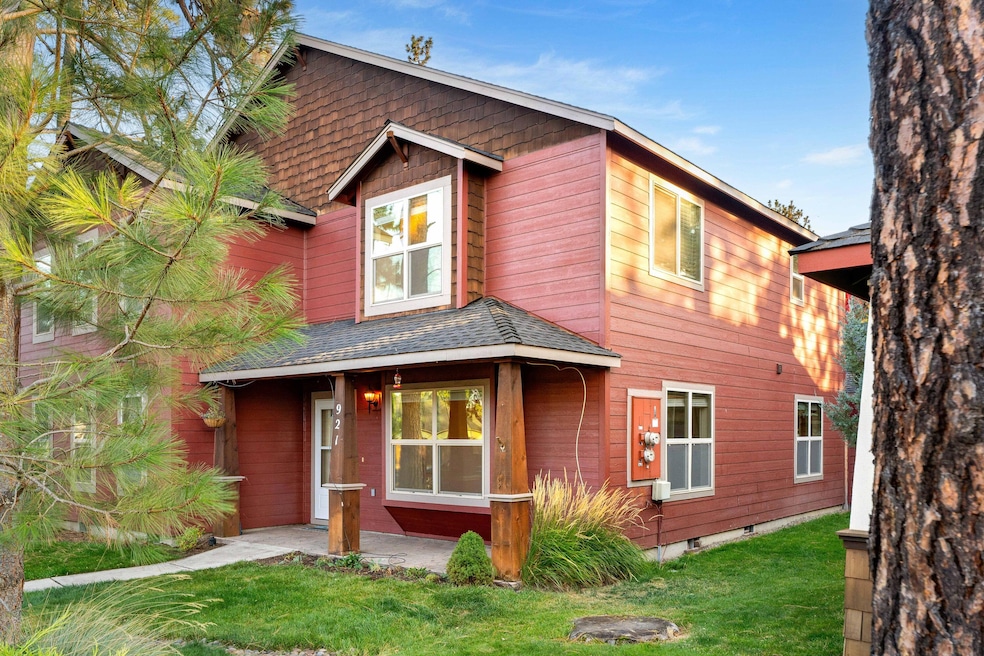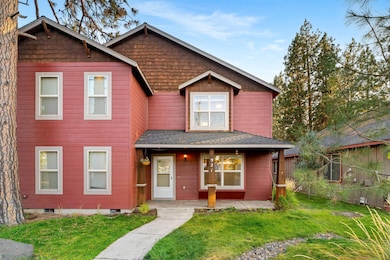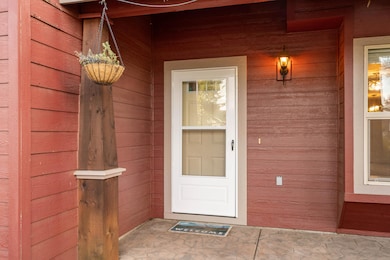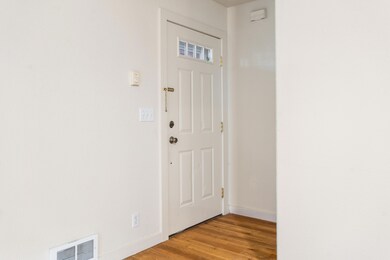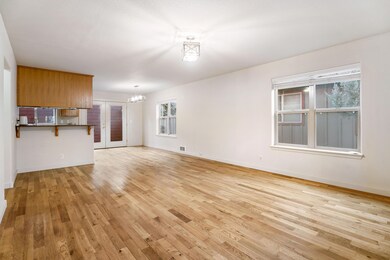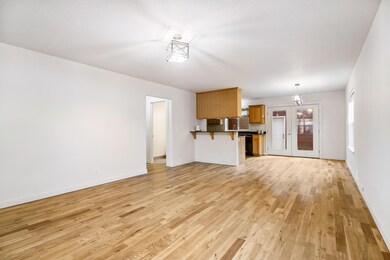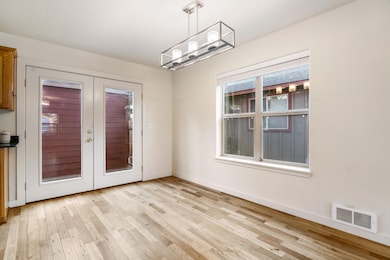
921 E Cascade Ave Sisters, OR 97759
Estimated payment $2,737/month
Highlights
- Two Primary Bedrooms
- Open Floorplan
- Wood Flooring
- Sisters Elementary School Rated A-
- Craftsman Architecture
- Granite Countertops
About This Home
Great condition townhome with two en-suites, located very near downtown Sisters. Interior features: Wood floors in main area; Granite countertops in kitchen; New dishwasher; New washer/dryer; New carpeting throughout; Fresh interior paint; Walk-in closets in bedrooms. Exterior features: Private courtyard; Covered front patio; 2 car detached garage; New water heater; Paver patio. Very low HOA fee for alley maintenance.
Townhouse Details
Home Type
- Townhome
Est. Annual Taxes
- $3,326
Year Built
- Built in 2002
Lot Details
- 3,049 Sq Ft Lot
- 1 Common Wall
- Landscaped
HOA Fees
- $9 Monthly HOA Fees
Parking
- 2 Car Detached Garage
- Alley Access
- Garage Door Opener
- Driveway
Home Design
- Craftsman Architecture
- Northwest Architecture
- Stem Wall Foundation
- Frame Construction
- Composition Roof
Interior Spaces
- 1,290 Sq Ft Home
- 2-Story Property
- Open Floorplan
- Double Pane Windows
- Vinyl Clad Windows
- Living Room
Kitchen
- Eat-In Kitchen
- Breakfast Bar
- Range
- Microwave
- Dishwasher
- Granite Countertops
- Laminate Countertops
- Disposal
Flooring
- Wood
- Carpet
- Vinyl
Bedrooms and Bathrooms
- 2 Bedrooms
- Double Master Bedroom
- Linen Closet
- Walk-In Closet
- Bathtub with Shower
Laundry
- Dryer
- Washer
Home Security
Outdoor Features
- Courtyard
- Patio
Schools
- Sisters Elementary School
- Sisters Middle School
- Sisters High School
Utilities
- No Cooling
- Wall Furnace
- Water Heater
- Cable TV Available
Listing and Financial Details
- Assessor Parcel Number 204183
- Tax Block 56
Community Details
Overview
- Timber Creek Subdivision
Recreation
- Snow Removal
Security
- Carbon Monoxide Detectors
- Fire and Smoke Detector
Map
Home Values in the Area
Average Home Value in this Area
Tax History
| Year | Tax Paid | Tax Assessment Tax Assessment Total Assessment is a certain percentage of the fair market value that is determined by local assessors to be the total taxable value of land and additions on the property. | Land | Improvement |
|---|---|---|---|---|
| 2024 | $3,326 | $200,870 | -- | -- |
| 2023 | $3,231 | $195,020 | $0 | $0 |
| 2022 | $3,003 | $183,830 | $0 | $0 |
| 2021 | $3,035 | $178,480 | $0 | $0 |
| 2020 | $2,885 | $178,480 | $0 | $0 |
| 2019 | $2,814 | $173,290 | $0 | $0 |
| 2018 | $2,724 | $168,250 | $0 | $0 |
| 2017 | $2,629 | $163,350 | $0 | $0 |
| 2016 | $2,593 | $158,600 | $0 | $0 |
| 2015 | $2,402 | $153,990 | $0 | $0 |
| 2014 | $2,304 | $149,510 | $0 | $0 |
Property History
| Date | Event | Price | Change | Sq Ft Price |
|---|---|---|---|---|
| 03/21/2025 03/21/25 | Pending | -- | -- | -- |
| 03/04/2025 03/04/25 | Price Changed | $439,000 | -7.6% | $340 / Sq Ft |
| 01/21/2025 01/21/25 | For Sale | $475,000 | 0.0% | $368 / Sq Ft |
| 01/11/2025 01/11/25 | Pending | -- | -- | -- |
| 01/08/2025 01/08/25 | For Sale | $475,000 | -- | $368 / Sq Ft |
Deed History
| Date | Type | Sale Price | Title Company |
|---|---|---|---|
| Interfamily Deed Transfer | -- | None Available | |
| Warranty Deed | $99,000 | Amerititle | |
| Warranty Deed | $180,000 | Western Title & Escrow Co | |
| Bargain Sale Deed | -- | Western Title & Escrow Co |
Mortgage History
| Date | Status | Loan Amount | Loan Type |
|---|---|---|---|
| Previous Owner | $190,000 | Unknown | |
| Previous Owner | $100,000 | Credit Line Revolving |
About the Listing Agent

I’ve lived in Sisters, Oregon for over 25 years. During that entire time I’ve been highly active in the real estate market: buying, renovating, and selling a number of homes and properties. In the last few years, I’ve also had the privilege of having a key role in a new large development here in Sisters as well as brokering a number of commercial transactions. I have a strong and proven track record of minimizing risk on the buying end of transactions and maximizing potential on the selling end
Tim's Other Listings
Source: Southern Oregon MLS
MLS Number: 220194208
APN: 204183
- 973 E Cascade Ave
- 1021 E Cascade Ave
- 995 E Horse Back Trail
- 1104 E Horse Back Trail
- 714 S Wrangler Ct
- 711 E Tyee Dr
- 0 E Washington Ave Unit 5901 220193407
- 713 E Tyler Ave Unit 60
- 955 E Coyote Springs Rd
- 0 N Spruce St
- 215 S Spruce St
- 205 E Washington Ave
- 69015 Barclay Ct
- 0 Lots A and C Unit 24044762
- 16158 Oregon 126
- 157 E Black Crater Ave
- 151 E Black Crater Ave
- 681 S Elm St
- 187 W Jefferson Ave
- 68995 Barclay Ct
