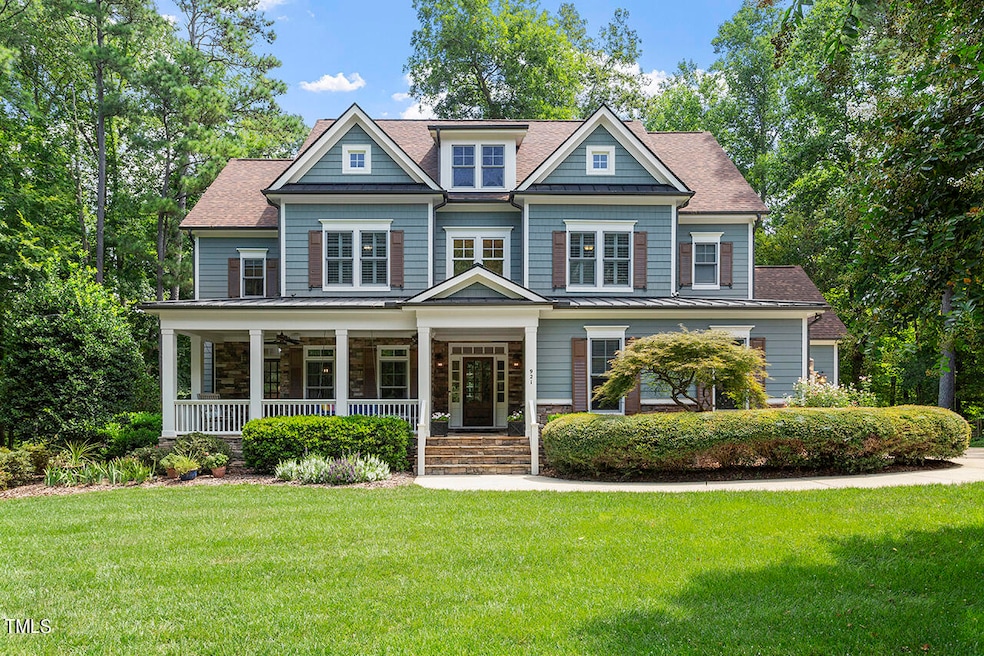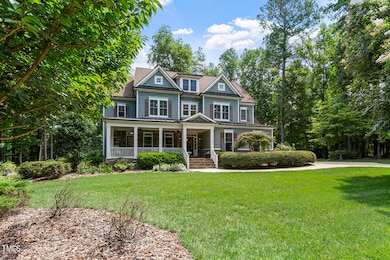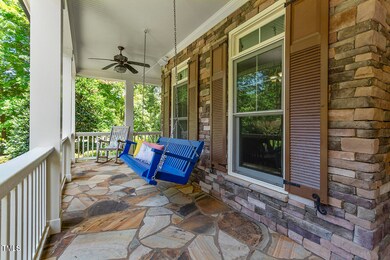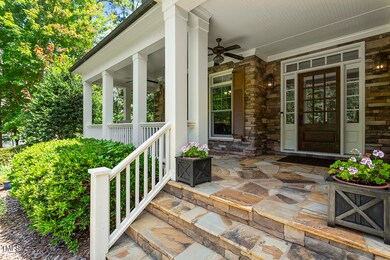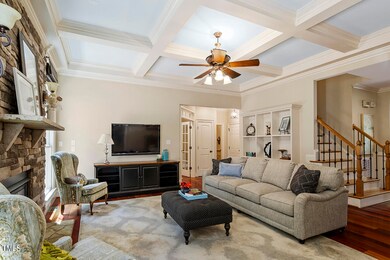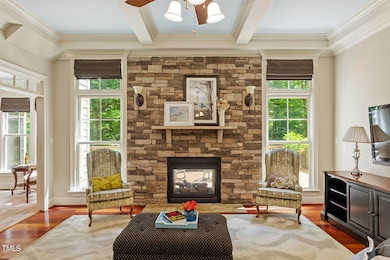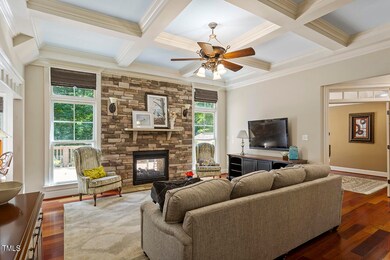
921 Edgewater Dr Garner, NC 27529
Highlights
- Water Views
- Deck
- Wooded Lot
- 0.94 Acre Lot
- Secluded Lot
- Transitional Architecture
About This Home
As of January 2025When you arrive, you are welcomed... It could be the extended driveway running along the manicured lawn and flowering beds, or the swing on the wide front porch which rings of hospitality, or the feeling of being enveloped in the privacy of the wooded rear yard with a hint of Lake Benson in the distance visible from your three season room with gas fireplace... watch the wildlife and take in a feeling of respite here because one way or another you feel it... this is not just a house but a home. One heavily landscaped acre with a waterview and exterior accent lighting, Edgewater is ready for its new owners. This custom build boasts a flowing main floor, offering connected but distinct spaces to enjoy, entertain or engage in work or play, four bedrooms and a bonus room upstairs and three car garage. There's storage galore in the walk up attic which could be finished for additional space in the future. Additional features include Brazilian cherry hardwood floors, a whole house water filtration system, a built-in workspace and drop zone, a laundry chute, an irrigation system, and a new roof in 2023. Take a look inside. It may be just the invitation you've been waiting for...
Home Details
Home Type
- Single Family
Est. Annual Taxes
- $7,054
Year Built
- Built in 2008
Lot Details
- 0.94 Acre Lot
- Secluded Lot
- Wooded Lot
- Property is zoned R-80W
HOA Fees
- $35 Monthly HOA Fees
Parking
- 3 Car Attached Garage
- Side Facing Garage
- Private Driveway
- 2 Open Parking Spaces
Home Design
- Transitional Architecture
- Brick or Stone Mason
- Raised Foundation
- Shingle Roof
- Metal Roof
- HardiePlank Type
- Stone
Interior Spaces
- 3,888 Sq Ft Home
- 2-Story Property
- Wet Bar
- Built-In Features
- Bookcases
- Crown Molding
- Coffered Ceiling
- Tray Ceiling
- Smooth Ceilings
- Ceiling Fan
- Recessed Lighting
- 3 Fireplaces
- Entrance Foyer
- Family Room
- Breakfast Room
- Dining Room
- Bonus Room
- Sun or Florida Room
- Keeping Room
- Water Views
- Permanent Attic Stairs
Kitchen
- Gas Oven
- Gas Cooktop
- Range Hood
- Dishwasher
- Granite Countertops
Flooring
- Wood
- Carpet
- Tile
Bedrooms and Bathrooms
- 4 Bedrooms
- Walk-In Closet
- Double Vanity
- Private Water Closet
- Soaking Tub
- Walk-in Shower
Laundry
- Laundry Room
- Laundry on main level
Outdoor Features
- Deck
- Exterior Lighting
- Porch
Schools
- Rand Road Elementary School
- North Garner Middle School
- South Garner High School
Utilities
- Forced Air Heating and Cooling System
- Heating System Uses Gas
- Well
- Gas Water Heater
Community Details
- Heron Point HOA
- Heron Point Subdivision
Listing and Financial Details
- Assessor Parcel Number 0364366
Map
Home Values in the Area
Average Home Value in this Area
Property History
| Date | Event | Price | Change | Sq Ft Price |
|---|---|---|---|---|
| 01/03/2025 01/03/25 | Sold | $859,000 | -0.7% | $221 / Sq Ft |
| 11/09/2024 11/09/24 | Pending | -- | -- | -- |
| 11/04/2024 11/04/24 | For Sale | $865,000 | 0.0% | $222 / Sq Ft |
| 10/19/2024 10/19/24 | Off Market | $865,000 | -- | -- |
| 08/29/2024 08/29/24 | For Sale | $865,000 | -- | $222 / Sq Ft |
Tax History
| Year | Tax Paid | Tax Assessment Tax Assessment Total Assessment is a certain percentage of the fair market value that is determined by local assessors to be the total taxable value of land and additions on the property. | Land | Improvement |
|---|---|---|---|---|
| 2024 | $7,054 | $1,132,633 | $168,000 | $964,633 |
| 2023 | $5,866 | $749,732 | $120,000 | $629,732 |
| 2022 | $5,435 | $749,732 | $120,000 | $629,732 |
| 2021 | $5,288 | $749,732 | $120,000 | $629,732 |
| 2020 | $5,201 | $749,732 | $120,000 | $629,732 |
| 2019 | $5,192 | $633,276 | $110,400 | $522,876 |
| 2018 | $4,772 | $633,276 | $110,400 | $522,876 |
| 2017 | $4,523 | $633,276 | $110,400 | $522,876 |
| 2016 | $4,431 | $633,276 | $110,400 | $522,876 |
| 2015 | $3,820 | $547,218 | $107,800 | $439,418 |
| 2014 | $3,621 | $547,218 | $107,800 | $439,418 |
Mortgage History
| Date | Status | Loan Amount | Loan Type |
|---|---|---|---|
| Previous Owner | $175,000 | Credit Line Revolving | |
| Previous Owner | $448,000 | New Conventional | |
| Previous Owner | $391,000 | New Conventional | |
| Previous Owner | $417,000 | Unknown | |
| Previous Owner | $145,000 | Credit Line Revolving | |
| Previous Owner | $495,000 | Construction |
Deed History
| Date | Type | Sale Price | Title Company |
|---|---|---|---|
| Warranty Deed | $859,000 | None Listed On Document | |
| Warranty Deed | $859,000 | None Listed On Document | |
| Warranty Deed | $130,000 | None Available |
Similar Homes in the area
Source: Doorify MLS
MLS Number: 10049687
APN: 1609.02-96-6413-000
- 4117 Bashford Bluffs Ln
- 172 Bonica Creek Dr
- 149 Bonica Creek Dr
- 100 Bonica Creek Dr
- 408 Rand Rd
- 190 Bingham Creek Dr
- 1013 Minnie Dr
- 274 Roaring Creek Dr
- 101 Bonica Creek Dr
- 316 Arbor Greene Dr
- 1216 Buffaloe Rd
- 1214 Buffaloe Rd
- 106 White Deer Trail
- 104 Full Moon Ct
- 8425 Fawncrest Dr
- 1302 Buffaloe Rd
- 1116 Shadywood Ln
- 341 Heather Bluffs Dr
- 2221 Dungiven Ct
- 422 Old Scarborough Ln
