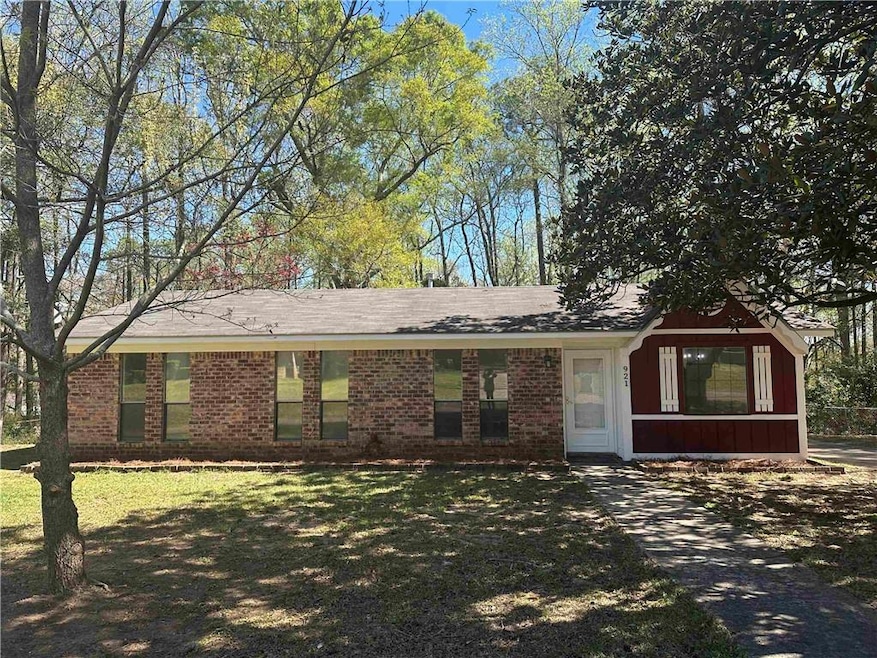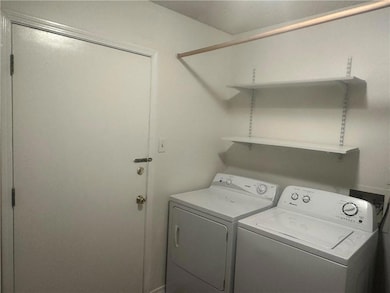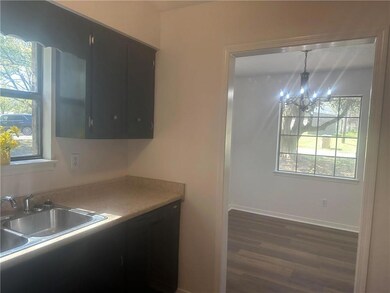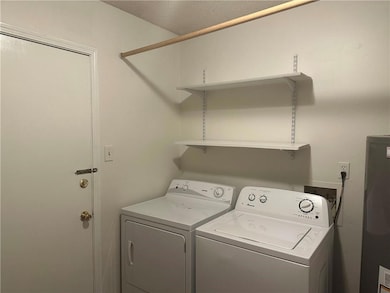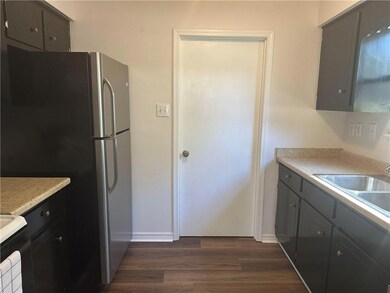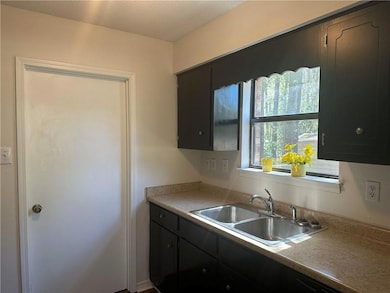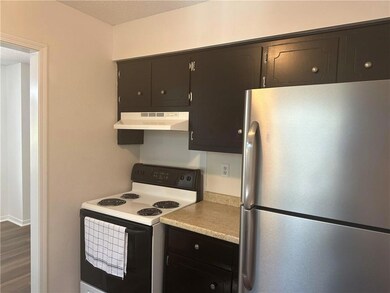
921 Kimberlin Dr N Mobile, AL 36695
Kimberline NeighborhoodEstimated payment $1,206/month
Highlights
- Open-Concept Dining Room
- Ranch Style House
- Patio
- 1 Acre Lot
- Great Room
- Laundry Room
About This Home
Step into this beautifully updated three-bedroom, two-bath house located in the highly south-after Baker/O'Rourke/Causey school district. Inside you will find stunning new flooring and fresh paint throughout creating a modern and inviting atmosphere. There is a woodburning fireplace in the great room which is open to the dining room. The home sits on a 1 acre lot that has a fenced backyard. The primary bathroom has been redone ensuring a luxurious experience every day. Conveniently situated near all that West Mobile has to offer, this home combines comfort and accessibility. Don't miss your chance to see this gem - hurry before it is gone. Buyer to verify all information during due diligence.
Home Details
Home Type
- Single Family
Est. Annual Taxes
- $1,108
Year Built
- Built in 1978
Lot Details
- 1 Acre Lot
- Lot Dimensions are 169x170
- Chain Link Fence
- Lot Has A Rolling Slope
- Back Yard Fenced and Front Yard
Home Design
- Ranch Style House
- Traditional Architecture
- Slab Foundation
- Composition Roof
- Wood Siding
- Four Sided Brick Exterior Elevation
Interior Spaces
- 1,250 Sq Ft Home
- Brick Fireplace
- Aluminum Window Frames
- Great Room
- Living Room with Fireplace
- Open-Concept Dining Room
Kitchen
- Electric Range
- Dishwasher
- Laminate Countertops
Flooring
- Carpet
- Luxury Vinyl Tile
Bedrooms and Bathrooms
- 3 Main Level Bedrooms
- 2 Full Bathrooms
- Bathtub and Shower Combination in Primary Bathroom
Laundry
- Laundry Room
- Laundry on main level
- Washer
- 220 Volts In Laundry
Parking
- 4 Parking Spaces
- Driveway
Outdoor Features
- Patio
- Outdoor Storage
Schools
- O'rourke Elementary School
- Bernice J Causey Middle School
- Baker High School
Utilities
- Central Air
- Heat Pump System
- 110 Volts
Community Details
- Kimberlin Subdivision
Listing and Financial Details
- Assessor Parcel Number 270725100001501
Map
Home Values in the Area
Average Home Value in this Area
Tax History
| Year | Tax Paid | Tax Assessment Tax Assessment Total Assessment is a certain percentage of the fair market value that is determined by local assessors to be the total taxable value of land and additions on the property. | Land | Improvement |
|---|---|---|---|---|
| 2024 | $1,108 | $22,640 | $4,800 | $17,840 |
| 2023 | $1,008 | $20,780 | $4,800 | $15,980 |
| 2022 | $876 | $18,060 | $4,800 | $13,260 |
| 2021 | $817 | $16,840 | $4,800 | $12,040 |
| 2020 | $817 | $16,840 | $4,800 | $12,040 |
| 2019 | $805 | $16,600 | $0 | $0 |
| 2018 | $805 | $16,600 | $0 | $0 |
| 2017 | $805 | $16,600 | $0 | $0 |
| 2016 | $819 | $16,880 | $0 | $0 |
| 2013 | $860 | $17,340 | $0 | $0 |
Property History
| Date | Event | Price | Change | Sq Ft Price |
|---|---|---|---|---|
| 03/20/2025 03/20/25 | For Sale | $199,900 | -- | $160 / Sq Ft |
Similar Homes in the area
Source: Gulf Coast MLS (Mobile Area Association of REALTORS®)
MLS Number: 7544601
APN: 27-07-25-1-000-015.01
- 8051 Kimberlin Dr S
- 811 Kimberlin Dr N
- 850 Debonair Dr
- 8001 Pawnee Cir
- 760 Bonneville Dr
- 881 Magnolia Village Dr E
- 741 Abbey Way Unit 42
- 1070 Leroy Stevens Rd
- 740 Abbey Way Unit 13
- 8053 Stacey Rd Unit 36
- 758 Abbey Way Unit 15
- 7640 Old Government Street Rd
- 1180 Dawes Rd
- 8350 Grelot Rd Unit 3
- 8350 Grelot Rd
- 0 Manchester Place Unit 7528070
- 1334 Leroy Stevens Rd
- 8542 Three Dean Way
- 764 Willow Bridge Dr W
- 740 Willow Bridge Dr W
