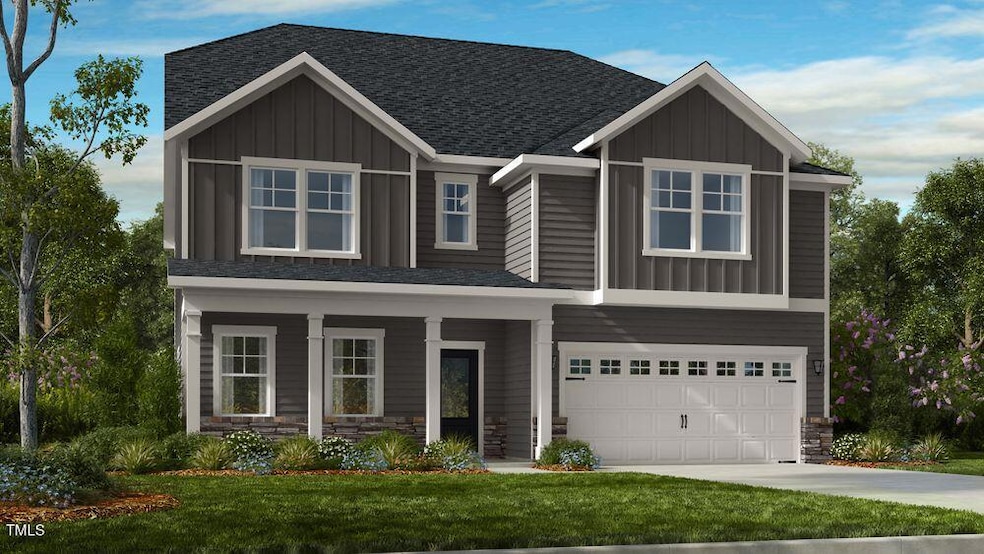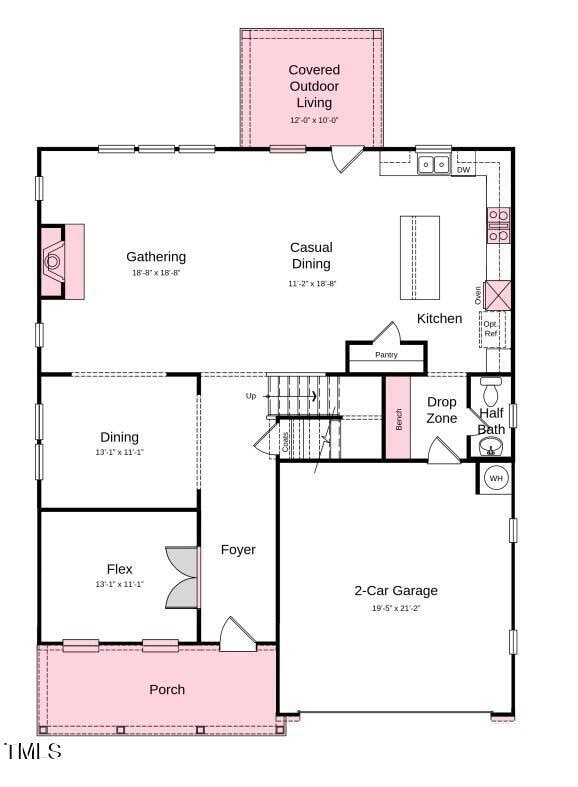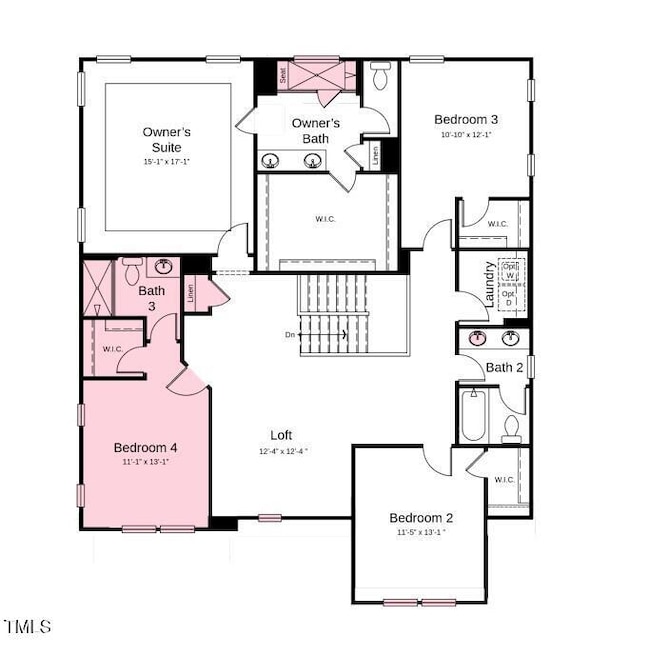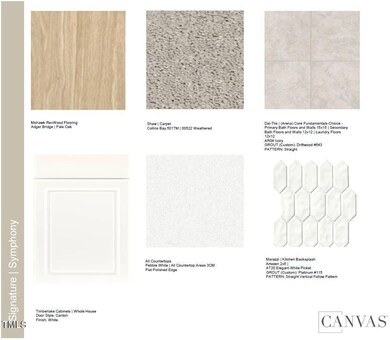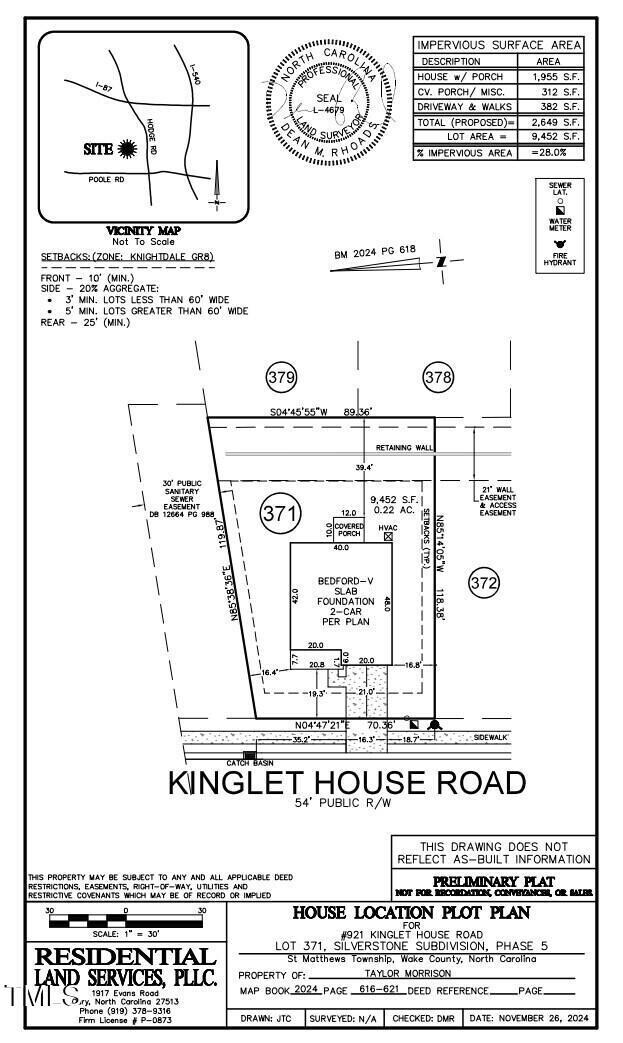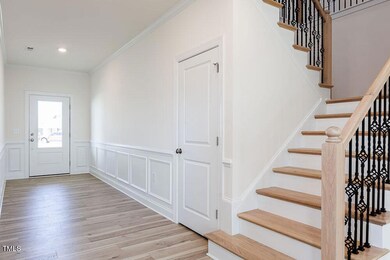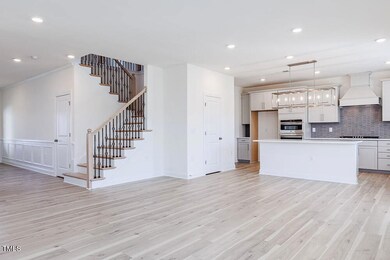
921 Kinglet House Rd Knightdale, NC 27545
Shotwell NeighborhoodEstimated payment $3,844/month
Highlights
- Fitness Center
- Transitional Architecture
- Great Room
- Under Construction
- Loft
- Quartz Countertops
About This Home
MLS#10090772 REPRESENTATIVE PHOTOS ADDED. New Construction - June Completion! The Bedford in Silverstone, is a stunning home that offers a thoughtful design and plenty of space, including a 2-car garage. On the main level, enjoy a versatile flex room with French doors, two dining areas, and a spacious great room featuring a cozy fireplace. The open-concept family room flows seamlessly into the gourmet kitchen, complete with a large island—perfect for entertaining. Step outside to a beautiful covered outdoor living space, ideal for relaxing or hosting guests. Natural light fills every corner of the home, creating a warm, inviting atmosphere. A conveniently located powder room and garage entry sit just off the kitchen for easy access. Upstairs, you'll find an expansive loft, three secondary bedrooms, a full bathroom with dual sinks, a laundry room, and a luxurious owner's suite. The suite is a true retreat with two generous walk-in closets and a spa-inspired bathroom. Structural options added include: rear covered patio, French doors into the flex room, bench at the garage entry, gourmet kitchen, fireplace in the gathering room, large walk-in shower with a built-in seat in the owner's bathroom, an additional bathroom added to bedroom 4 upstairs, and a second sink in bathroom 2 upstairs.
Home Details
Home Type
- Single Family
Year Built
- Built in 2025 | Under Construction
Lot Details
- 9,452 Sq Ft Lot
- West Facing Home
- Landscaped
HOA Fees
- $60 Monthly HOA Fees
Parking
- 2 Car Attached Garage
- Front Facing Garage
- Garage Door Opener
- Private Driveway
Home Design
- Home is estimated to be completed on 6/30/25
- Transitional Architecture
- Brick or Stone Mason
- Slab Foundation
- Frame Construction
- Architectural Shingle Roof
- Board and Batten Siding
- Stone
Interior Spaces
- 3,074 Sq Ft Home
- 2-Story Property
- Tray Ceiling
- Gas Fireplace
- Insulated Windows
- Window Screens
- Entrance Foyer
- Family Room with Fireplace
- Great Room
- Breakfast Room
- Dining Room
- Loft
- Bonus Room
- Pull Down Stairs to Attic
Kitchen
- Eat-In Kitchen
- Double Convection Oven
- Gas Cooktop
- Microwave
- Plumbed For Ice Maker
- Dishwasher
- Kitchen Island
- Quartz Countertops
Flooring
- Carpet
- Laminate
- Tile
Bedrooms and Bathrooms
- 4 Bedrooms
- Walk-In Closet
Laundry
- Laundry Room
- Laundry on upper level
Home Security
- Carbon Monoxide Detectors
- Fire and Smoke Detector
Outdoor Features
- Covered patio or porch
- Rain Gutters
Schools
- Hodge Road Elementary School
- Neuse River Middle School
- Knightdale High School
Utilities
- Forced Air Zoned Cooling and Heating System
- Heating System Uses Natural Gas
- Underground Utilities
- Electric Water Heater
Listing and Financial Details
- Home warranty included in the sale of the property
- Assessor Parcel Number NALOT371
Community Details
Overview
- Association fees include insurance
- Silverstone Owners Association, Inc. Association, Phone Number (919) 233-7660
- Built by Taylor Morrison
- Silverstone Subdivision, Bedford Floorplan
Recreation
- Community Playground
- Fitness Center
- Community Pool
- Dog Park
- Trails
Map
Home Values in the Area
Average Home Value in this Area
Property History
| Date | Event | Price | Change | Sq Ft Price |
|---|---|---|---|---|
| 04/21/2025 04/21/25 | For Sale | $574,999 | -- | $187 / Sq Ft |
Similar Homes in Knightdale, NC
Source: Doorify MLS
MLS Number: 10090772
- 921 Kinglet House Rd
- 1268 Hardin Hill Ln
- 427 Rowe Way
- 431 Rowe Way
- 437 Rowe Way
- 1228 Hardin Hill Ln
- 1236 Hardin Hill Ln
- 1252 Hardin Hill Ln
- 1224 Hardin Hill Ln
- 1260 Hardin Hill Ln
- 1264 Hardin Hill Ln
- 1024 Dillon Lake Dr
- 929 Kinglet House Rd
- 1029 Dillon Lake Dr
- 913 Crossbill Dr
- 5917 Meadowlark Ln
- 1207 Colton Creek Rd
- 1645 Goldfinch Perch Ln
- 1653 Goldfinch Perch Ln
- 808 Basswood Glen Trail
