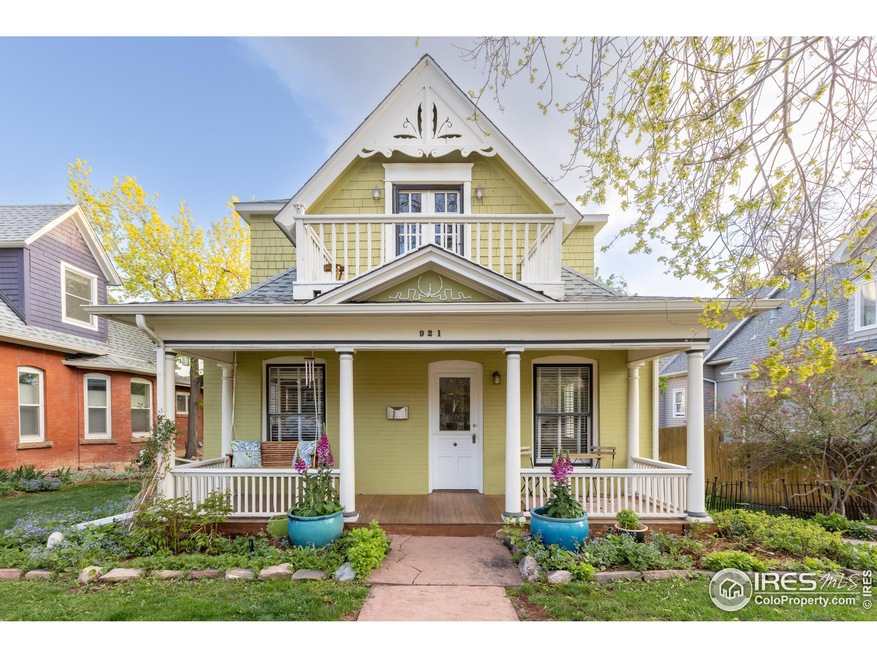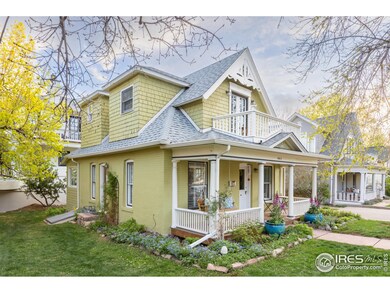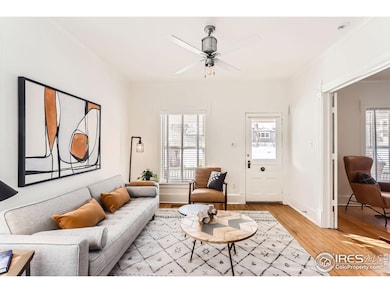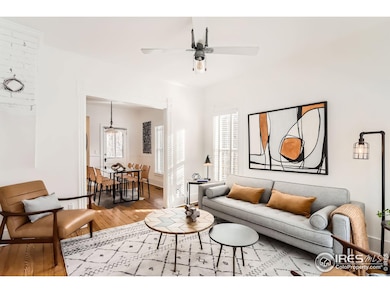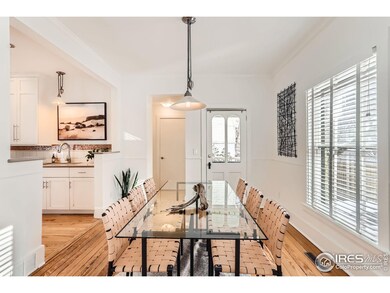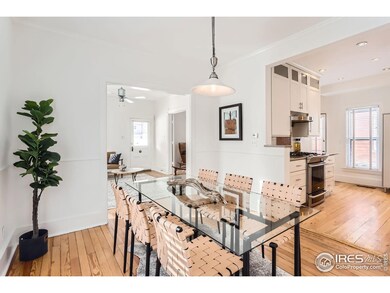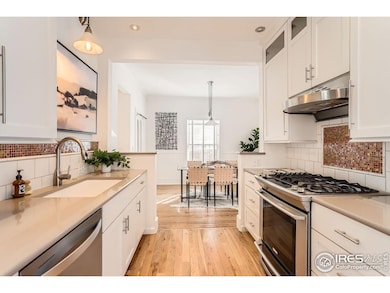
921 Maxwell Ave Unit 18 Boulder, CO 80304
Mapleton Hill NeighborhoodEstimated payment $7,700/month
Highlights
- 0.71 Acre Lot
- Wood Flooring
- Balcony
- Whittier Elementary School Rated A-
- Victorian Architecture
- Wood Frame Window
About This Home
Nestled in the heart of downtown Boulder's coveted Mapleton Hill neighborhood, 921 Maxwell Ave is a beautifully renovated Victorian that seamlessly blends historic charm with modern luxury. This 3-bedroom, 2.5-bathroom freestanding CONDO spans 1,381 square feet and offers the privacy of a single-family residence with the ease of professionally managed exterior maintenance, landscaping, irrigation, trash, and snow removal. A classic, oversized front porch with hard wood flooring welcomes you into a thoughtfully curated interior, featuring a gourmet kitchen with high-end appliances, sleek slab countertops, and custom cabinetry. The serene primary suite boasts a spa-inspired bath and a private balcony with breathtaking Flatiron views, while a cozy fenced backyard provides the perfect retreat for quiet mornings or intimate gatherings. Additional perks include two parking spaces, one covered parking space and one dedicated off-street space-plus a cellar for extra storage. Ideally located just a five-minute walk to Pearl Street's renowned dining and shopping, with easy access to Mount Sanitas' scenic trails, this exceptional home presents a rare opportunity to enjoy the best of Boulder's vibrant lifestyle with both elegance and ease. Schools near Maxwell Avenue include Whittier Elementary School, Casey Middle School, and Boulder High School, offering access to some of the area's top educational institutions.
Home Details
Home Type
- Single Family
Est. Annual Taxes
- $5,422
Year Built
- Built in 1900
Lot Details
- 0.71 Acre Lot
- Fenced
- Property is zoned CONDO
HOA Fees
- $857 Monthly HOA Fees
Parking
- 1 Car Garage
Home Design
- Victorian Architecture
- Wood Frame Construction
- Composition Roof
Interior Spaces
- 1,381 Sq Ft Home
- 2-Story Property
- Window Treatments
- Wood Frame Window
- French Doors
Kitchen
- Gas Oven or Range
- Dishwasher
Flooring
- Wood
- Carpet
Bedrooms and Bathrooms
- 3 Bedrooms
- Primary Bathroom is a Full Bathroom
Laundry
- Dryer
- Washer
Outdoor Features
- Balcony
Schools
- Whittier Elementary School
- Casey Middle School
- Boulder High School
Utilities
- Air Conditioning
- Forced Air Heating System
- Underground Utilities
- High Speed Internet
- Satellite Dish
- Cable TV Available
Community Details
- Association fees include trash, ground maintenance, maintenance structure
- Maxwell Park Condos Subdivision
Listing and Financial Details
- Assessor Parcel Number R0000002
Map
Home Values in the Area
Average Home Value in this Area
Tax History
| Year | Tax Paid | Tax Assessment Tax Assessment Total Assessment is a certain percentage of the fair market value that is determined by local assessors to be the total taxable value of land and additions on the property. | Land | Improvement |
|---|---|---|---|---|
| 2024 | $5,328 | $61,698 | -- | $61,698 |
| 2023 | $5,328 | $61,698 | -- | $65,383 |
| 2022 | $5,731 | $61,709 | $0 | $61,709 |
| 2021 | $5,464 | $63,485 | $0 | $63,485 |
| 2020 | $4,991 | $57,343 | $0 | $57,343 |
| 2019 | $4,915 | $57,343 | $0 | $57,343 |
| 2018 | $4,410 | $50,868 | $0 | $50,868 |
| 2017 | $4,272 | $56,237 | $0 | $56,237 |
| 2016 | $3,790 | $43,780 | $0 | $43,780 |
| 2015 | $3,589 | $37,929 | $0 | $37,929 |
| 2014 | $3,189 | $37,929 | $0 | $37,929 |
Property History
| Date | Event | Price | Change | Sq Ft Price |
|---|---|---|---|---|
| 04/23/2025 04/23/25 | Price Changed | $1,145,000 | -4.2% | $829 / Sq Ft |
| 02/28/2025 02/28/25 | For Sale | $1,195,000 | +119.3% | $865 / Sq Ft |
| 01/28/2019 01/28/19 | Off Market | $545,000 | -- | -- |
| 02/13/2014 02/13/14 | Sold | $545,000 | -0.7% | $395 / Sq Ft |
| 01/14/2014 01/14/14 | Pending | -- | -- | -- |
| 01/06/2014 01/06/14 | For Sale | $549,000 | -- | $398 / Sq Ft |
Deed History
| Date | Type | Sale Price | Title Company |
|---|---|---|---|
| Quit Claim Deed | -- | Land Title Guarantee Co | |
| Warranty Deed | $545,000 | Land Title Guarantee Company | |
| Warranty Deed | $628,000 | Guardian Title | |
| Interfamily Deed Transfer | -- | Land Title Guarantee Company | |
| Warranty Deed | $289,900 | -- | |
| Warranty Deed | $206,000 | Commonwealth Land Title Ins | |
| Warranty Deed | $115,000 | -- | |
| Deed | -- | -- |
Mortgage History
| Date | Status | Loan Amount | Loan Type |
|---|---|---|---|
| Open | $423,000 | Commercial | |
| Previous Owner | $94,000 | Credit Line Revolving | |
| Previous Owner | $450,000 | Future Advance Clause Open End Mortgage | |
| Previous Owner | $100,000 | Credit Line Revolving | |
| Previous Owner | $182,000 | Stand Alone Refi Refinance Of Original Loan | |
| Previous Owner | $100,000 | Credit Line Revolving | |
| Previous Owner | $195,000 | Unknown | |
| Previous Owner | $202,930 | No Value Available | |
| Previous Owner | $146,000 | No Value Available |
Similar Homes in Boulder, CO
Source: IRES MLS
MLS Number: 1027136
APN: 1461251-78-018
- 921 Maxwell Ave Unit 18
- 2420 9th St Unit 4
- 827 Maxwell Ave Unit B
- 1111 Maxwell Ave Unit 231
- 1111 Maxwell Ave Unit 228
- 1111 Maxwell Ave Unit 233
- 1031 Portland Place Unit 4
- 721 Concord Ave
- 1013 Mapleton Ave
- 644 Dewey Ave
- 643 Mapleton Ave
- 720 Mapleton Ave
- 624 Maxwell Ave
- 2651 9th St
- 2670 6th St
- 2625 6th St
- 635 Alpine Ave
- 613 Pine St
- 508 Valley View Dr
- 516 Valley View Dr
