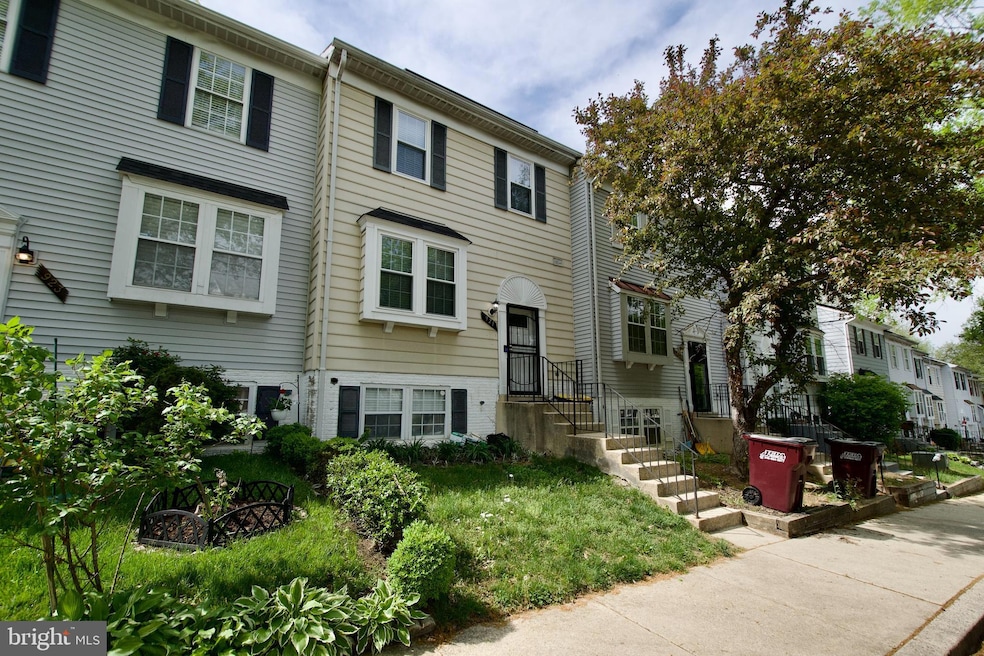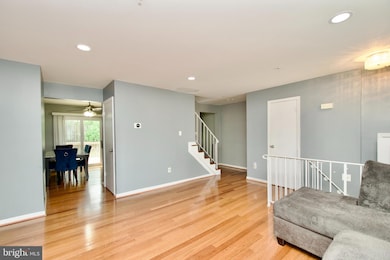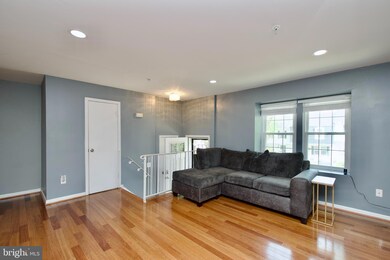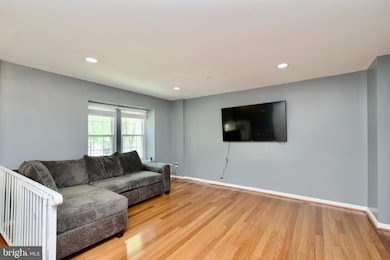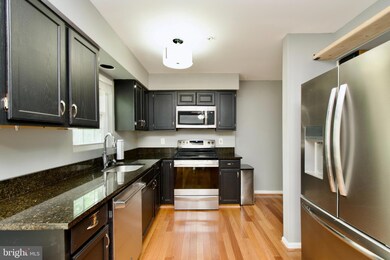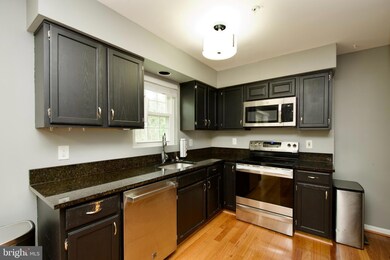
921 Newington Ct Capitol Heights, MD 20743
Estimated payment $2,493/month
Highlights
- Wood Flooring
- Forced Air Heating and Cooling System
- En-Suite Bathroom
- Sliding Doors
- Dining Area
About This Home
This is it! Move in ready/Turn key townhouse close to Washington DC with 4 bedrooms, 2 full and 2 half baths, hard surface flooring on the upper two levels, neutral paint color throughout, updated kitchen and bathrooms, finished basement w/bedroom and a deck with an amazing view of nature. There is a dedicated parking space in front of the property with ample visitor parking. The main level entryway has a dedicated foyer with a split level effect into the open living room which leads to the updated kitchen with stainless steel appliances, hard surface countertops and an entrance to the rear deck and yard. the upper level houses the primary en suite with a full updated bathroom and ample closet space. This level is rounded off with a hall bathroom and 2 secondary bedrooms. This level has hard surface flooring throughout. The lower level features a 4th bedroom with an egress window and closet, a recreation space, the laundry and mechanicals room. All that's missing is you. This one is worth a look and conveniently located near public transportation and a short drive to Metrorail. There are tons of local businesses and shopping nearby to include eateries, restaurants, gas, TJ Max, Marshalls, Woodmore Town Center, Joint base Andrews and Univ of MD medical center which are all a short drive away. Pictures will be added soon!
Open House Schedule
-
Sunday, April 27, 20251:00 to 3:00 pm4/27/2025 1:00:00 PM +00:004/27/2025 3:00:00 PM +00:00Add to Calendar
Townhouse Details
Home Type
- Townhome
Year Built
- Built in 1995
Lot Details
- 1,500 Sq Ft Lot
HOA Fees
- $58 Monthly HOA Fees
Home Design
- Slab Foundation
- Asphalt Roof
- Vinyl Siding
Interior Spaces
- Property has 3 Levels
- Insulated Windows
- Sliding Doors
- Insulated Doors
- Dining Area
- Finished Basement
- Walk-Out Basement
Kitchen
- Oven
- Built-In Microwave
- Dishwasher
- Disposal
Flooring
- Wood
- Carpet
Bedrooms and Bathrooms
- En-Suite Bathroom
Laundry
- Dryer
- Washer
Parking
- 1 Open Parking Space
- 1 Parking Space
- Parking Lot
Utilities
- Forced Air Heating and Cooling System
- Vented Exhaust Fan
- Natural Gas Water Heater
Community Details
- Association fees include management, insurance, recreation facility
- London Woods HOA
- London Woods Subdivision
Listing and Financial Details
- Tax Lot 64-6
- Assessor Parcel Number 17182031524
Map
Home Values in the Area
Average Home Value in this Area
Tax History
| Year | Tax Paid | Tax Assessment Tax Assessment Total Assessment is a certain percentage of the fair market value that is determined by local assessors to be the total taxable value of land and additions on the property. | Land | Improvement |
|---|---|---|---|---|
| 2024 | $4,817 | $267,500 | $0 | $0 |
| 2023 | $4,582 | $239,200 | $50,000 | $189,200 |
| 2022 | $4,316 | $223,100 | $0 | $0 |
| 2021 | $4,103 | $207,000 | $0 | $0 |
| 2020 | $3,420 | $190,900 | $45,000 | $145,900 |
| 2019 | $3,008 | $175,900 | $0 | $0 |
| 2018 | $3,349 | $160,900 | $0 | $0 |
| 2017 | $789 | $145,900 | $0 | $0 |
| 2016 | -- | $145,900 | $0 | $0 |
| 2015 | $1,100 | $145,900 | $0 | $0 |
| 2014 | $1,100 | $147,700 | $0 | $0 |
Property History
| Date | Event | Price | Change | Sq Ft Price |
|---|---|---|---|---|
| 04/25/2025 04/25/25 | For Sale | $364,990 | +15.9% | $213 / Sq Ft |
| 01/10/2022 01/10/22 | Sold | $315,000 | +1.6% | $254 / Sq Ft |
| 12/16/2021 12/16/21 | Pending | -- | -- | -- |
| 12/10/2021 12/10/21 | For Sale | $310,000 | +80.8% | $250 / Sq Ft |
| 02/14/2018 02/14/18 | Sold | $171,500 | +0.9% | $138 / Sq Ft |
| 12/20/2017 12/20/17 | Pending | -- | -- | -- |
| 11/28/2017 11/28/17 | For Sale | $170,000 | -- | $137 / Sq Ft |
Deed History
| Date | Type | Sale Price | Title Company |
|---|---|---|---|
| Deed | $315,000 | Prime Title | |
| Interfamily Deed Transfer | -- | Settlement Ink | |
| Special Warranty Deed | $171,500 | Solidifi Title | |
| Trustee Deed | $181,000 | None Available | |
| Deed | $110,000 | -- | |
| Deed | $102,887 | -- | |
| Deed | $124,900 | -- |
Mortgage History
| Date | Status | Loan Amount | Loan Type |
|---|---|---|---|
| Open | $309,294 | FHA | |
| Previous Owner | $162,925 | New Conventional | |
| Previous Owner | $411,000 | Reverse Mortgage Home Equity Conversion Mortgage | |
| Previous Owner | $307,500 | Reverse Mortgage Home Equity Conversion Mortgage | |
| Previous Owner | $127,398 | No Value Available |
Similar Homes in Capitol Heights, MD
Source: Bright MLS
MLS Number: MDPG2146366
APN: 18-2031524
- 5504 Keyworth Ct
- 5619 Prescott Ct
- 913 Brooke Rd
- 5505 Vergo Rd
- 1101 Alverton St Unit C0007
- 1102 Shumi Ct Unit BR0023-CEDAR
- 1100 Shumi Ct Unit BR0022
- 1100 Shumi Ct Unit BR0020
- 1104 Shumi Ct Unit BR0024
- 1100 Blue Star Ct Unit BR0011
- 1106 Shumi Ct Unit C0025
- 1103 Shumi Ct Unit C0021
- 1101 Blue Star Ct Unit BR0010
- 1001 Highview Dr
- 1107 Shumi Ct Unit BR19-HOTM SPECIAL
- 1110 Shumi Ct Unit BR0027
- 1105 Blue Star Ct Unit BR0008 QUICK MOVE-IN
- 1107 Blue Star Ct Unit BR0007
- 1111 Blue Star Ct Unit BR0005 QUICK MOVE IN
- 1122 Brooke Rd Unit BR0001
