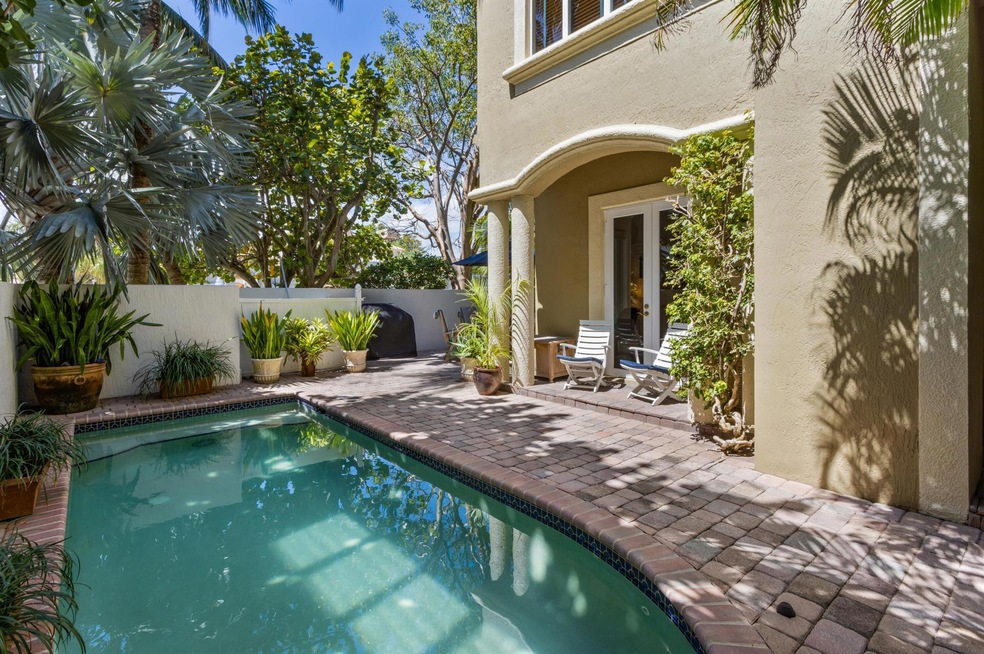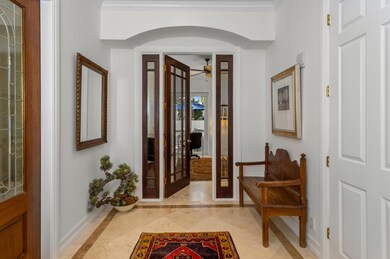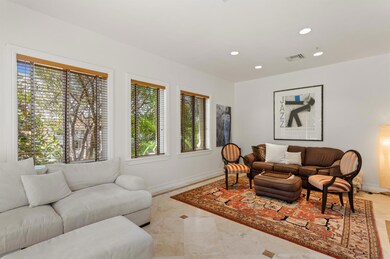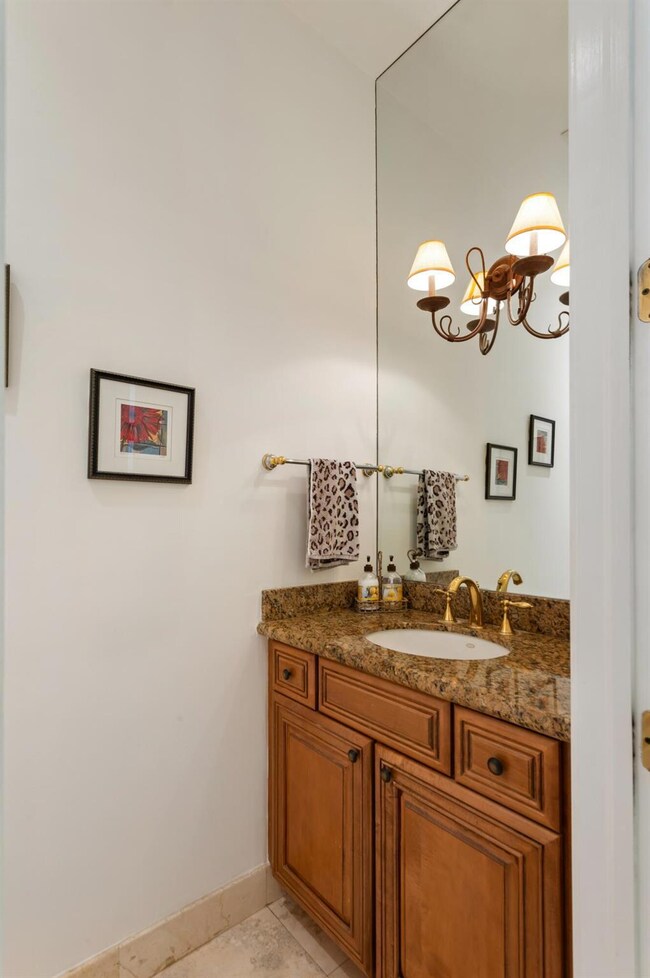
921 Osceola Dr Unit 6 Boca Raton, FL 33432
Estimated payment $12,299/month
Highlights
- Roman Tub
- Marble Flooring
- High Ceiling
- Boca Raton Community Middle School Rated A-
- Garden View
- Great Room
About This Home
SATURNIA BY THE SEA, AN EXCLUSIVE TOWNHOME COMMUNITY JUST ACROSS FROM THE BEACH IN THE PRESTIGIOUS ESTATES SECTION OF BOCA RATON. SOUTHERN EXPOSURE AND TOTAL PRIVACY WITH A LARGE WALLED PATIO/GARDEN AREA, ENCOMPASSING YOUR OWN PRIVATE POOL!! SPACIOUS ROOMS, HIGH CEILINGS, LIGHT AND BRIGHT INTERIORS, FILLED WITH QUALITY CUSTOM DESIGNER DETAILS THROUGHOUT. GOURMET KITCHEN WITH CUSTOM WOOD CABINETRY, STAINLESS APPLIANCES AND A BREAKFAST BAR, OPEN TO THE DINING ROOM. LUXE PRIMARY SUITE WITH MARBLE BATH AND WALK IN DRESSING CLOSET. EACH BEDROOM HAS AN ENSUITE BATH. TWO CAR GARAGE, ELEVATOR TO ALL LEVELS, PRIVATE POOL, IMPACT GLASS, AND LUSH LANDSCAPING SURROUNDING THIS STUNNING RESIDENCE IN AN AMAZING LOCATION, ONE BLOCK FROM THE BEACH. CLOSE TO SHOPPING, RESTAURANTS, BEACH AND THE BOCA RATON
Townhouse Details
Home Type
- Townhome
Est. Annual Taxes
- $11,979
Year Built
- Built in 1999
Lot Details
- 3,378 Sq Ft Lot
- Sprinkler System
HOA Fees
- $1,533 Monthly HOA Fees
Parking
- 2 Car Attached Garage
Property Views
- Garden
- Pool
Home Design
- Barrel Roof Shape
Interior Spaces
- 2,706 Sq Ft Home
- 3-Story Property
- Elevator
- Central Vacuum
- Bar
- High Ceiling
- Blinds
- Bay Window
- Casement Windows
- French Doors
- Entrance Foyer
- Great Room
- Family Room
- Open Floorplan
- Den
- Home Security System
- Washer and Dryer
Kitchen
- Breakfast Area or Nook
- Built-In Oven
- Electric Range
- Ice Maker
- Dishwasher
- Disposal
Flooring
- Carpet
- Marble
Bedrooms and Bathrooms
- 3 Bedrooms
- Split Bedroom Floorplan
- Walk-In Closet
- Dual Sinks
- Roman Tub
- Jetted Tub in Primary Bathroom
Outdoor Features
- Balcony
- Open Patio
Utilities
- Central Heating and Cooling System
- Electric Water Heater
- Cable TV Available
Listing and Financial Details
- Assessor Parcel Number 06434732390000060
- Seller Considering Concessions
Community Details
Overview
- Association fees include common areas, insurance, ground maintenance, reserve fund, roof
- 12 Units
- Saturnia By The Sea Subdivision
Pet Policy
- Pets Allowed
Security
- Impact Glass
- Fire and Smoke Detector
- Fire Sprinkler System
Map
Home Values in the Area
Average Home Value in this Area
Tax History
| Year | Tax Paid | Tax Assessment Tax Assessment Total Assessment is a certain percentage of the fair market value that is determined by local assessors to be the total taxable value of land and additions on the property. | Land | Improvement |
|---|---|---|---|---|
| 2024 | $11,979 | $729,415 | -- | -- |
| 2023 | $11,714 | $708,170 | $0 | $0 |
| 2022 | $11,613 | $687,544 | $0 | $0 |
| 2021 | $11,563 | $667,518 | $0 | $0 |
| 2020 | $11,400 | $658,302 | $0 | $0 |
| 2019 | $11,451 | $643,501 | $0 | $0 |
| 2018 | $10,722 | $631,502 | $0 | $0 |
| 2017 | $10,652 | $618,513 | $0 | $0 |
| 2016 | $10,674 | $605,791 | $0 | $0 |
| 2015 | $10,952 | $601,580 | $0 | $0 |
| 2014 | $10,994 | $596,806 | $0 | $0 |
Property History
| Date | Event | Price | Change | Sq Ft Price |
|---|---|---|---|---|
| 01/21/2025 01/21/25 | Price Changed | $1,750,000 | -7.7% | $647 / Sq Ft |
| 09/10/2024 09/10/24 | For Sale | $1,895,000 | -- | $700 / Sq Ft |
Deed History
| Date | Type | Sale Price | Title Company |
|---|---|---|---|
| Warranty Deed | $650,000 | -- | |
| Warranty Deed | $580,000 | -- | |
| Deed | $300,000 | -- |
Mortgage History
| Date | Status | Loan Amount | Loan Type |
|---|---|---|---|
| Open | $250,000 | Credit Line Revolving | |
| Open | $500,000 | Credit Line Revolving | |
| Closed | $220,000 | New Conventional | |
| Previous Owner | $464,000 | New Conventional | |
| Previous Owner | $464,000 | New Conventional |
Similar Homes in Boca Raton, FL
Source: BeachesMLS
MLS Number: R11019610
APN: 06-43-47-32-39-000-0060
- 921 Osceola Dr Unit 11
- 921 Osceola Dr Unit 6
- 2401 Banyan Rd
- 2494 S Ocean Blvd Unit F
- 2494 S Ocean Blvd Unit A2
- 2494 S Ocean Blvd Unit J7
- 2500 S Ocean Blvd Unit 903
- 2000 S Ocean Blvd Unit Ph-E
- 2000 S Ocean Blvd Unit 15H
- 2000 S Ocean Blvd Unit 4D
- 2000 S Ocean Blvd Unit 9-D
- 2000 S Ocean Blvd Unit 15-G
- 2000 S Ocean Blvd Unit 2-D
- 2570 Banyan Rd Unit 3
- 1901 S Ocean Blvd Unit 3070
- 1901 S Ocean Blvd Unit 4020
- 2677 S Ocean Blvd Unit 22
- 2600 S Ocean Blvd Unit 9c & 9d
- 1505 S Ocean Blvd Unit 2
- 1501 S Ocean 6 Blvd Unit 6






