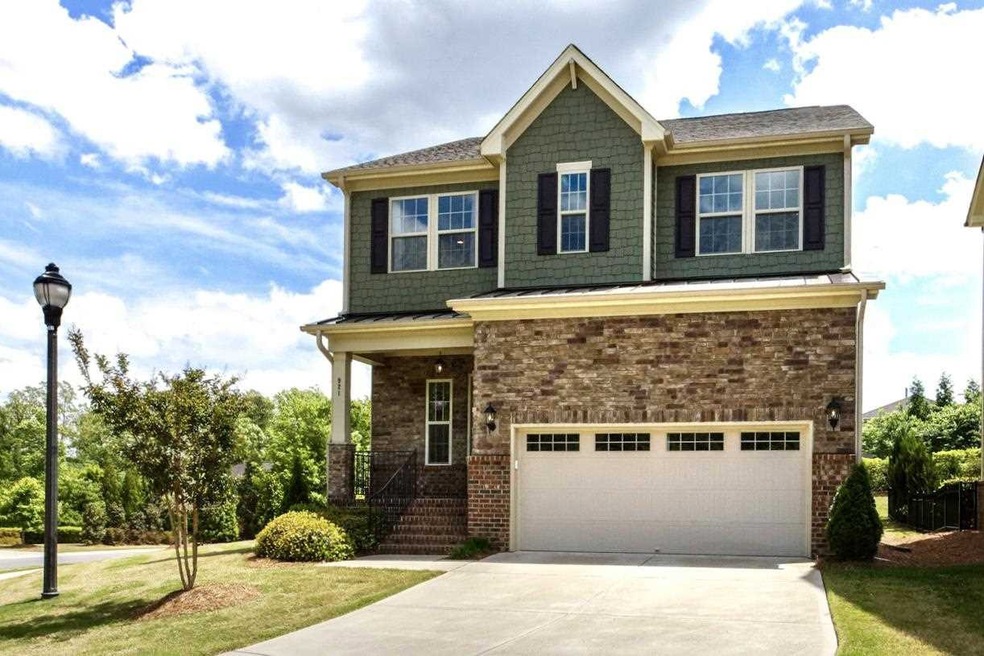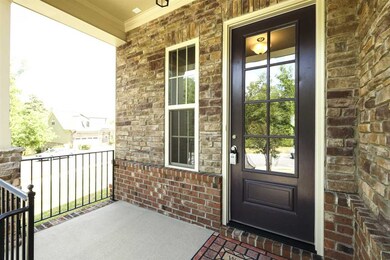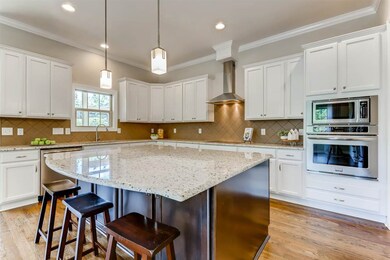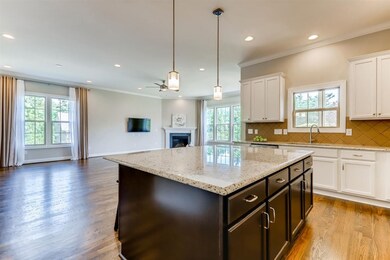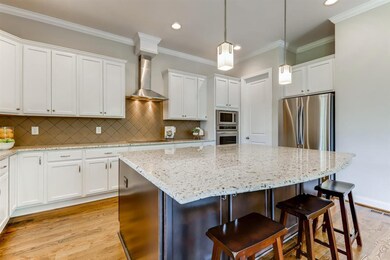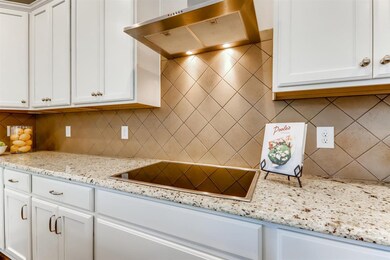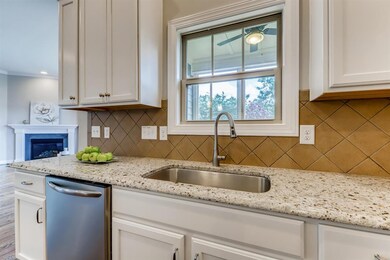
921 Regency Cottage Place Cary, NC 27518
Middle Creek NeighborhoodHighlights
- Transitional Architecture
- Wood Flooring
- Bonus Room
- Penny Road Elementary School Rated A-
- Finished Attic
- Corner Lot
About This Home
As of April 2025Stunning, like new home in popular Cary location! Light/bright floor plan with 10 foot ceilings, 8 foot doors, crown molding and site finished hardwood floors. Gourmet kitchen with induction cooktop, large island and walk-in pantry. Spacious family room and open dining. Opulent owner's bedroom with huge walk-in closet. Wired surround sound at finished 3rd floor + full bath. Tankless hot water. Peaceful screen porch. HOA maintains home exterior and yard. Walk to Symphony Lake & Koka Booth amphitheater!
Home Details
Home Type
- Single Family
Est. Annual Taxes
- $4,781
Year Built
- Built in 2018
Lot Details
- 4,356 Sq Ft Lot
- Landscaped
- Corner Lot
HOA Fees
- $260 Monthly HOA Fees
Parking
- 2 Car Garage
- Front Facing Garage
- Garage Door Opener
Home Design
- Transitional Architecture
- Brick or Stone Mason
- Stone
Interior Spaces
- 3,295 Sq Ft Home
- 3-Story Property
- Tray Ceiling
- Smooth Ceilings
- High Ceiling
- Ceiling Fan
- Gas Log Fireplace
- Mud Room
- Entrance Foyer
- Family Room with Fireplace
- Combination Dining and Living Room
- Bonus Room
- Screened Porch
- Utility Room
- Crawl Space
- Fire and Smoke Detector
Kitchen
- Eat-In Kitchen
- Built-In Oven
- Induction Cooktop
- Microwave
- Plumbed For Ice Maker
- Dishwasher
- Granite Countertops
Flooring
- Wood
- Carpet
- Tile
Bedrooms and Bathrooms
- 4 Bedrooms
- Walk-In Closet
- Private Water Closet
- Bathtub with Shower
- Shower Only
Laundry
- Laundry Room
- Laundry on upper level
- Dryer
- Washer
Attic
- Permanent Attic Stairs
- Finished Attic
Outdoor Features
- Rain Gutters
Schools
- Penny Elementary School
- Dillard Middle School
- Athens Dr High School
Utilities
- Forced Air Zoned Heating and Cooling System
- Heating System Uses Natural Gas
- Tankless Water Heater
- Gas Water Heater
- Cable TV Available
Community Details
- Association fees include ground maintenance, maintenance structure
- Towne Properties Association, Phone Number (919) 878-8787
- Built by Stanley Martin
- Renaissance At Regency Subdivision
Map
Home Values in the Area
Average Home Value in this Area
Property History
| Date | Event | Price | Change | Sq Ft Price |
|---|---|---|---|---|
| 04/23/2025 04/23/25 | Sold | $793,000 | -0.8% | $241 / Sq Ft |
| 03/23/2025 03/23/25 | Pending | -- | -- | -- |
| 03/07/2025 03/07/25 | For Sale | $799,000 | +31.2% | $243 / Sq Ft |
| 12/15/2023 12/15/23 | Off Market | $609,000 | -- | -- |
| 06/04/2021 06/04/21 | Sold | $609,000 | +5.9% | $185 / Sq Ft |
| 05/08/2021 05/08/21 | Pending | -- | -- | -- |
| 05/06/2021 05/06/21 | For Sale | $575,000 | -- | $175 / Sq Ft |
Tax History
| Year | Tax Paid | Tax Assessment Tax Assessment Total Assessment is a certain percentage of the fair market value that is determined by local assessors to be the total taxable value of land and additions on the property. | Land | Improvement |
|---|---|---|---|---|
| 2024 | $6,225 | $739,994 | $190,000 | $549,994 |
| 2023 | $5,042 | $501,181 | $110,000 | $391,181 |
| 2022 | $4,854 | $501,181 | $110,000 | $391,181 |
| 2021 | $4,756 | $501,181 | $110,000 | $391,181 |
| 2020 | $4,781 | $501,181 | $110,000 | $391,181 |
| 2019 | $4,913 | $456,949 | $110,000 | $346,949 |
| 2018 | $0 | $110,000 | $110,000 | $0 |
| 2017 | $0 | $110,000 | $110,000 | $0 |
| 2016 | $0 | $110,000 | $110,000 | $0 |
| 2015 | -- | $128,000 | $128,000 | $0 |
Mortgage History
| Date | Status | Loan Amount | Loan Type |
|---|---|---|---|
| Open | $250,000 | Credit Line Revolving | |
| Open | $487,200 | New Conventional | |
| Previous Owner | $370,757 | New Conventional |
Deed History
| Date | Type | Sale Price | Title Company |
|---|---|---|---|
| Warranty Deed | $609,000 | None Available | |
| Special Warranty Deed | $463,500 | None Available |
Similar Homes in the area
Source: Doorify MLS
MLS Number: 2382264
APN: 0751.08-79-5795-000
- 936 Regency Cottage Place
- 121 Highclere Ln
- 101 Hedwig Ct
- 308 Hassellwood Dr
- 219 Arbordale Ct
- 125 Kelekent Ln
- 2006 Chedington Dr
- 105 Royal Glen Dr
- 108 Woodglen Dr
- 214 Lions Gate Dr
- 222 Lions Gate Dr
- 1809 Green Ford Ln
- 206 Steep Bank Dr
- 204 Oxford Mill Ct
- 506 Rose Point Dr
- 1007 Surry Dale Ct
- 403 Rutherglen Dr
- 505 Ansley Ridge
- 302 Rutherglen Dr
- 733 Hillsford Ln
