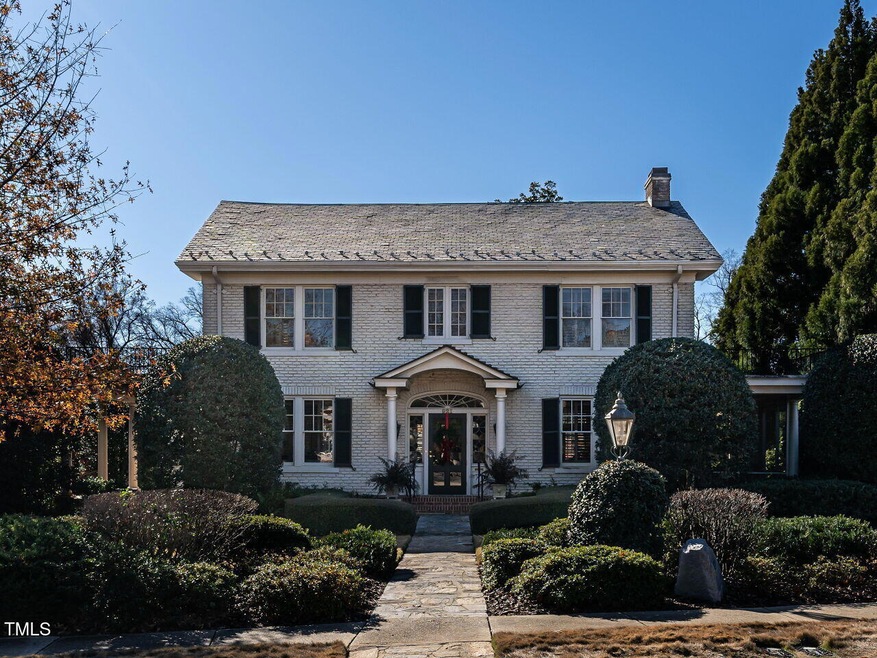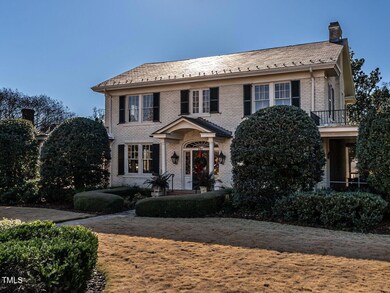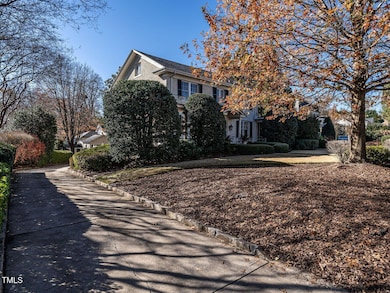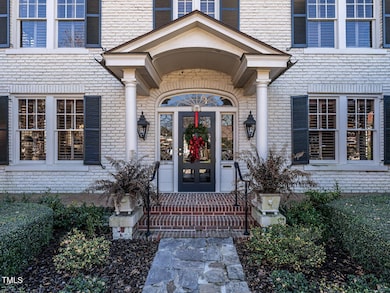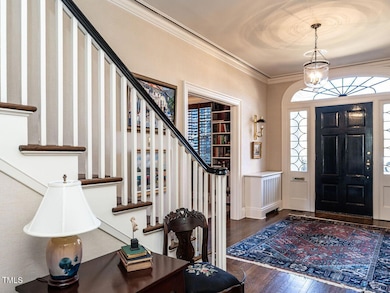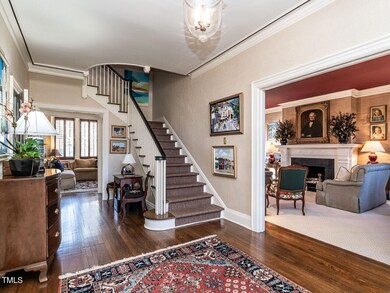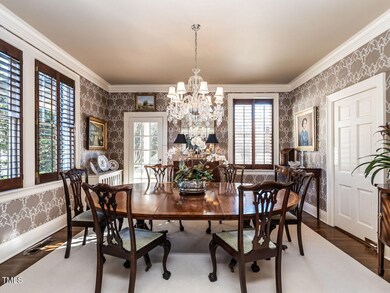
921 Vance St Raleigh, NC 27608
Hayes Barton NeighborhoodHighlights
- 0.5 Acre Lot
- Deck
- Wood Flooring
- Lacy Elementary Rated A
- Traditional Architecture
- High Ceiling
About This Home
As of February 2025Hayes Barton gem! Georgian brick two-story with slate roof graced by a .50-acre well-landscaped yard - the light-filled, center hall design features a 3-level staircase flanked by gorgeous formal areas with French doors leading to side covered porches (open + screened) - behind the entrance hall is the warm, inviting den with wet bar that adjoins the renovated kitchen and breakfast nook, complete with floor-to-ceiling cabinets and and access to the spacious deck - the period charm is further enhanced by the generously proportioned spaces, 9'4'' ceilings (8'5'' upstairs), exquisite moldings/built-ins, and plantation shutters throughout - the second floor includes 4 bedrooms and 2 updated baths plus study/family room - the open stairwell leads to the partially finished third floor (laundry room finished - 184 sq ft) - functional, unfinished basement with. interior and exterior access - the winding concrete driveway flows to the brick two-car garage (19x19) with tongue-n-groove paneling - excellent schools - awesome neighbors -
extraordinary property!
Home Details
Home Type
- Single Family
Est. Annual Taxes
- $16,000
Year Built
- Built in 1930
Lot Details
- 0.5 Acre Lot
- Northeast Facing Home
- Wood Fence
- Wire Fence
- Rectangular Lot
- Gentle Sloping Lot
- Landscaped with Trees
- Back Yard Fenced and Front Yard
- Property is zoned R-4
Parking
- 2 Car Garage
- Garage Door Opener
- Private Driveway
- Additional Parking
- 3 Open Parking Spaces
Home Design
- Traditional Architecture
- Brick Veneer
- Brick Foundation
- Concrete Foundation
- Block Foundation
- Slate Roof
- Plaster
- Lead Paint Disclosure
Interior Spaces
- 3,124 Sq Ft Home
- 2-Story Property
- Wet Bar
- Bookcases
- Crown Molding
- Smooth Ceilings
- High Ceiling
- Recessed Lighting
- Fireplace Features Masonry
- Shutters
- French Doors
- Mud Room
- Entrance Foyer
- Family Room
- Living Room with Fireplace
- Breakfast Room
- Dining Room
- Den
- Storage
- Storm Doors
Kitchen
- Eat-In Kitchen
- Electric Oven
- Self-Cleaning Oven
- Built-In Electric Range
- Range Hood
- Microwave
- Dishwasher
- Disposal
Flooring
- Wood
- Ceramic Tile
Bedrooms and Bathrooms
- 4 Bedrooms
- Walk-In Closet
- 3 Full Bathrooms
- Double Vanity
- Bathtub with Shower
- Walk-in Shower
Laundry
- Laundry Room
- Laundry on upper level
- Washer and Electric Dryer Hookup
Attic
- Attic Floors
- Permanent Attic Stairs
- Unfinished Attic
Unfinished Basement
- Partial Basement
- Interior and Exterior Basement Entry
- Block Basement Construction
- Workshop
- Crawl Space
Accessible Home Design
- Handicap Accessible
Outdoor Features
- Deck
- Covered patio or porch
- Outdoor Storage
Schools
- Lacy Elementary School
- Oberlin Middle School
- Broughton High School
Utilities
- Forced Air Heating and Cooling System
- Heating System Uses Oil
- Heat Pump System
- Heating System Uses Steam
- Natural Gas Connected
- Fuel Tank
- Cable TV Available
Community Details
- No Home Owners Association
- Hayes Barton Subdivision
Listing and Financial Details
- Assessor Parcel Number 1704471793
Map
Home Values in the Area
Average Home Value in this Area
Property History
| Date | Event | Price | Change | Sq Ft Price |
|---|---|---|---|---|
| 02/05/2025 02/05/25 | Sold | $2,250,500 | +12.8% | $720 / Sq Ft |
| 01/09/2025 01/09/25 | Pending | -- | -- | -- |
| 01/06/2025 01/06/25 | For Sale | $1,995,000 | -- | $639 / Sq Ft |
Tax History
| Year | Tax Paid | Tax Assessment Tax Assessment Total Assessment is a certain percentage of the fair market value that is determined by local assessors to be the total taxable value of land and additions on the property. | Land | Improvement |
|---|---|---|---|---|
| 2024 | $16,000 | $1,839,986 | $1,150,000 | $689,986 |
| 2023 | $14,312 | $1,311,177 | $546,250 | $764,927 |
| 2022 | $13,296 | $1,311,177 | $546,250 | $764,927 |
| 2021 | $12,778 | $1,311,177 | $546,250 | $764,927 |
| 2020 | $12,544 | $1,311,177 | $546,250 | $764,927 |
| 2019 | $17,744 | $1,529,349 | $522,000 | $1,007,349 |
| 2018 | $16,730 | $1,529,349 | $522,000 | $1,007,349 |
| 2017 | $15,930 | $1,529,349 | $522,000 | $1,007,349 |
| 2016 | $15,601 | $1,529,349 | $522,000 | $1,007,349 |
| 2015 | $16,386 | $1,580,534 | $900,000 | $680,534 |
| 2014 | $15,538 | $1,580,534 | $900,000 | $680,534 |
Mortgage History
| Date | Status | Loan Amount | Loan Type |
|---|---|---|---|
| Previous Owner | $200,000 | Credit Line Revolving | |
| Previous Owner | $923,010 | Credit Line Revolving | |
| Previous Owner | $175,750 | Unknown | |
| Previous Owner | $185,000 | Unknown | |
| Previous Owner | $100,000 | Credit Line Revolving |
Deed History
| Date | Type | Sale Price | Title Company |
|---|---|---|---|
| Warranty Deed | $2,250,500 | None Listed On Document | |
| Interfamily Deed Transfer | -- | -- |
Similar Homes in Raleigh, NC
Source: Doorify MLS
MLS Number: 10069348
APN: 1704.06-47-1793-000
- 1803 White Oak Rd
- 2108 Myrtle Ave
- 1608 Scales St
- 2005 Glenwood Ave
- 709 Caswell Heights Ln
- 1703 Saint Marys St
- 2122 Woodland Ave
- 202 Duncan St
- 306 Perry St
- 2105 White Oak Rd
- 1414 Scales St
- 2618 Marchmont St
- 1442 Barton Place Dr
- 1438 Barton Place Dr
- 2622 Marchmont St
- 307 Bickett Blvd
- 2606 Marchmont St Unit 102
- 2606 Marchmont St Unit 101
- 2147 Wake Dr
- 620 Wade Ave Unit 206
