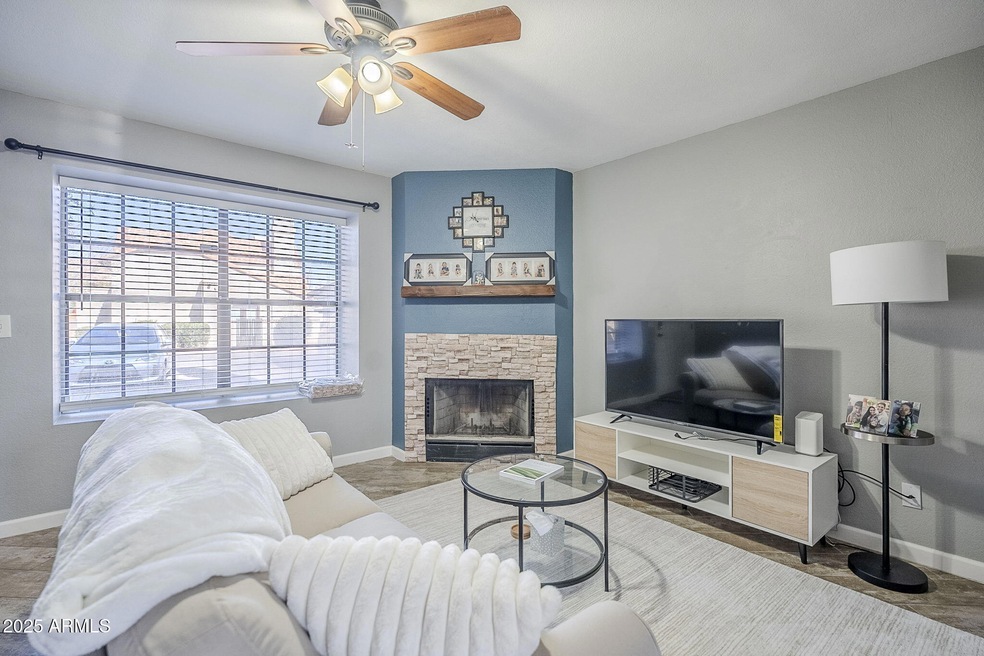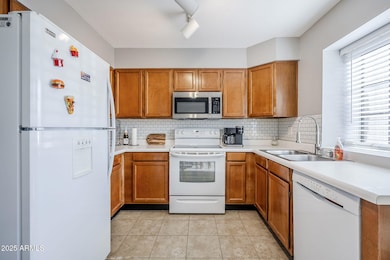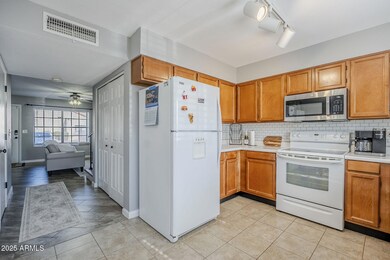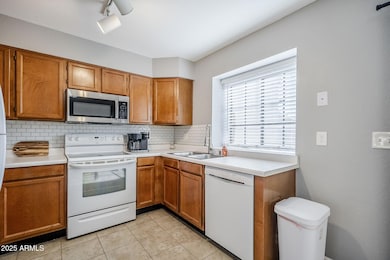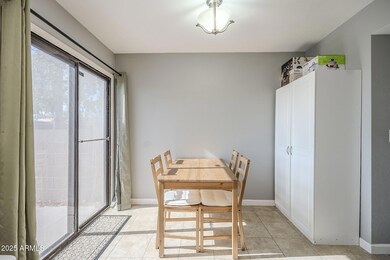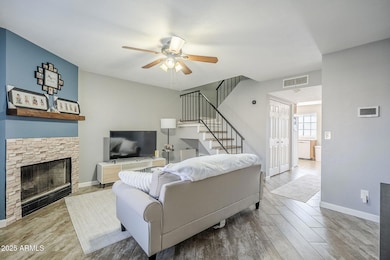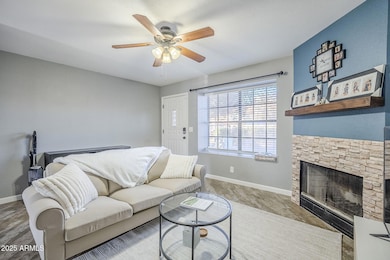
921 W University Dr Unit 1045 Mesa, AZ 85201
West Main NeighborhoodHighlights
- Property is near public transit
- Vaulted Ceiling
- Private Yard
- Franklin at Brimhall Elementary School Rated A
- Spanish Architecture
- Community Pool
About This Home
As of March 2025Discover the perfect blend of comfort and convenience in this beautifully updated townhouse, ideally located in the heart of Mesa. With no carpet throughout, this home features easy-to-maintain flooring that complements its clean, modern design. The cozy fireplace in the living area adds warmth and character, creating a welcoming space to relax or entertain.
Enjoy access to a sparkling community pool, perfect for cooling off on sunny Arizona days or gathering with friends and neighbors. The community also offers convenient proximity to shopping, dining, and entertainment, ensuring you're always close to what you need.
Whether you're a first-time buyer, downsizing, or looking for a low-maintenance retreat, this townhome is a standout opportunity! Buyers currently living in Maricopa or Pinal County ask about an ADDITIONAL $7,000 home buyer credit available via the Community Promise Program.
Townhouse Details
Home Type
- Townhome
Est. Annual Taxes
- $600
Year Built
- Built in 1988
Lot Details
- 519 Sq Ft Lot
- Desert faces the back of the property
- Block Wall Fence
- Private Yard
- Grass Covered Lot
HOA Fees
- $258 Monthly HOA Fees
Home Design
- Spanish Architecture
- Wood Frame Construction
- Tile Roof
- Stucco
Interior Spaces
- 1,046 Sq Ft Home
- 2-Story Property
- Vaulted Ceiling
- Ceiling Fan
- Living Room with Fireplace
Kitchen
- Eat-In Kitchen
- Built-In Microwave
Flooring
- Linoleum
- Tile
Bedrooms and Bathrooms
- 2 Bedrooms
- Primary Bathroom is a Full Bathroom
- 2.5 Bathrooms
Parking
- 1 Carport Space
- Assigned Parking
Schools
- Franklin Accelerated Academy - Brimhall Campus Elementary School
- Carson Junior High Middle School
- Westwood High School
Utilities
- Cooling Available
- Heating Available
- High Speed Internet
- Cable TV Available
Additional Features
- Outdoor Storage
- Property is near public transit
Listing and Financial Details
- Tax Lot 1045
- Assessor Parcel Number 135-55-167
Community Details
Overview
- Association fees include roof repair, insurance, sewer, pest control, ground maintenance, front yard maint, trash, water, roof replacement, maintenance exterior
- Preferred Community Association, Phone Number (480) 649-2017
- Built by CONTINENTAL HOMES
- Discovery At Continental Orchard A Subdivision
Recreation
- Community Pool
- Community Spa
- Bike Trail
Map
Home Values in the Area
Average Home Value in this Area
Property History
| Date | Event | Price | Change | Sq Ft Price |
|---|---|---|---|---|
| 03/27/2025 03/27/25 | Sold | $285,000 | -1.7% | $272 / Sq Ft |
| 02/27/2025 02/27/25 | Price Changed | $289,999 | -1.7% | $277 / Sq Ft |
| 02/06/2025 02/06/25 | For Sale | $294,999 | +2.1% | $282 / Sq Ft |
| 11/03/2023 11/03/23 | Sold | $289,000 | 0.0% | $276 / Sq Ft |
| 10/09/2023 10/09/23 | Pending | -- | -- | -- |
| 10/02/2023 10/02/23 | For Sale | $289,000 | +72.0% | $276 / Sq Ft |
| 11/13/2019 11/13/19 | Sold | $168,000 | -1.2% | $161 / Sq Ft |
| 09/26/2019 09/26/19 | Pending | -- | -- | -- |
| 09/24/2019 09/24/19 | Price Changed | $170,000 | -2.9% | $163 / Sq Ft |
| 09/20/2019 09/20/19 | Price Changed | $175,000 | +2.9% | $167 / Sq Ft |
| 09/20/2019 09/20/19 | For Sale | $170,000 | -- | $163 / Sq Ft |
Tax History
| Year | Tax Paid | Tax Assessment Tax Assessment Total Assessment is a certain percentage of the fair market value that is determined by local assessors to be the total taxable value of land and additions on the property. | Land | Improvement |
|---|---|---|---|---|
| 2025 | $600 | $6,114 | -- | -- |
| 2024 | $513 | $5,823 | -- | -- |
| 2023 | $513 | $19,280 | $3,850 | $15,430 |
| 2022 | $502 | $14,780 | $2,950 | $11,830 |
| 2021 | $516 | $12,930 | $2,580 | $10,350 |
| 2020 | $509 | $11,760 | $2,350 | $9,410 |
| 2019 | $472 | $9,710 | $1,940 | $7,770 |
| 2018 | $450 | $7,630 | $1,520 | $6,110 |
| 2017 | $436 | $7,060 | $1,410 | $5,650 |
| 2016 | $428 | $7,180 | $1,430 | $5,750 |
| 2015 | $404 | $5,950 | $1,190 | $4,760 |
Mortgage History
| Date | Status | Loan Amount | Loan Type |
|---|---|---|---|
| Previous Owner | $231,200 | New Conventional | |
| Previous Owner | $75,750 | New Conventional | |
| Previous Owner | $68,732 | FHA | |
| Previous Owner | $144,000 | Unknown | |
| Previous Owner | $18,000 | Credit Line Revolving | |
| Previous Owner | $96,800 | New Conventional | |
| Previous Owner | $76,000 | Purchase Money Mortgage | |
| Closed | $18,150 | No Value Available | |
| Closed | $0 | Unknown |
Deed History
| Date | Type | Sale Price | Title Company |
|---|---|---|---|
| Warranty Deed | $285,000 | Premier Title Agency | |
| Warranty Deed | $289,000 | Premier Title Agency | |
| Warranty Deed | $168,000 | Premier Title Agency | |
| Interfamily Deed Transfer | -- | None Available | |
| Special Warranty Deed | $70,000 | Lawyers Title Of Arizona Inc | |
| Special Warranty Deed | -- | None Available | |
| Trustee Deed | $157,624 | None Available | |
| Warranty Deed | $124,000 | Capital Title Agency Inc | |
| Interfamily Deed Transfer | -- | Tsa Title Agency | |
| Warranty Deed | $84,000 | Chicago Title Insurance Co |
Similar Homes in Mesa, AZ
Source: Arizona Regional Multiple Listing Service (ARMLS)
MLS Number: 6816246
APN: 135-55-167
- 921 W University Dr Unit 1143
- 921 W University Dr Unit 1215
- 921 W University Dr Unit 1101
- 921 W University Dr Unit 1136
- 921 W University Dr Unit 1008
- 755 W 2nd St
- 709 W 2nd Place
- 633 W 1st St
- 639 W Pepper Place Unit 107
- 639 W Pepper Place Unit A102
- 639 W Pepper Place Unit 109
- 840 W University Dr
- 141 N Date Unit 7
- 141 N Date Unit 54
- 1035 W 2nd St
- 558 W Pepper Place
- 350 N Westwood
- 444 W Clark St
- 1127 W Auburn St
- 416 N Orange
