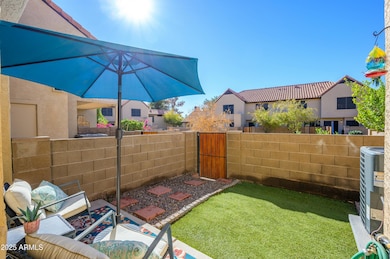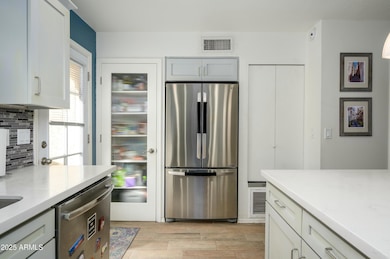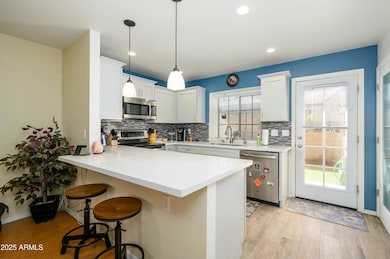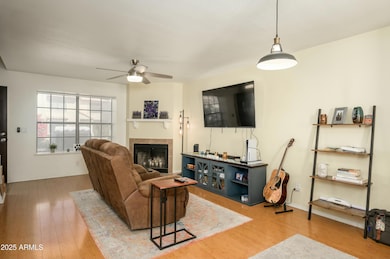
921 W University Dr Unit 1143 Mesa, AZ 85201
West Main NeighborhoodEstimated payment $1,802/month
Highlights
- Hot Property
- Property is near public transit
- Granite Countertops
- Franklin at Brimhall Elementary School Rated A
- Vaulted Ceiling
- Community Pool
About This Home
Ask about a 4.375% interest rate using a lender-paid credit! This pristine townhome is light and bright, updated with great features + move-in ready. Beautiful and easy to maintain flooring throughout. Kitchen has newer cabinets, stainless LG appliances, large sink, and marble looking granite countertops and tile backsplash. The kitchen is open to the family room with a cozy fireplace. Fenced patio / back yard and covered parking. This pet friendly community has a pool, open area and mature shade trees and dog walking areas. Convenient location in central Mesa, close to the downtown area, shopping, dining, freeways, the light-rail stop and minutes away from MCC, ASU and Cubs Stadium! Two large bedrooms upstairs with a nicely updated bathroom and half bath downstairs. You will enjoy the comfort and convenience of this beautiful home! Refrigerator, Washer & Dryer all convey with the home.
New A/C (6/ 2024), new water heater (2/2024). Low utility bills.
Townhouse Details
Home Type
- Townhome
Est. Annual Taxes
- $461
Year Built
- Built in 1986
Lot Details
- 48 Sq Ft Lot
- Private Streets
- Block Wall Fence
- Artificial Turf
HOA Fees
- $258 Monthly HOA Fees
Home Design
- Wood Frame Construction
- Tile Roof
- Stucco
Interior Spaces
- 956 Sq Ft Home
- 2-Story Property
- Vaulted Ceiling
- Ceiling Fan
- Family Room with Fireplace
- Laminate Flooring
Kitchen
- Built-In Microwave
- Granite Countertops
Bedrooms and Bathrooms
- 2 Bedrooms
- 1.5 Bathrooms
Parking
- 1 Carport Space
- Assigned Parking
Location
- Property is near public transit
- Property is near a bus stop
Schools
- Emerson Elementary School
- Carson Junior High Middle School
- Westwood High School
Utilities
- Cooling System Updated in 2024
- Cooling Available
- Heating Available
- High Speed Internet
- Cable TV Available
Listing and Financial Details
- Tax Lot 1143
- Assessor Parcel Number 135-55-067
Community Details
Overview
- Association fees include roof repair, insurance, sewer, ground maintenance, street maintenance, front yard maint, trash, water, roof replacement, maintenance exterior
- Preferred Communitie Association, Phone Number (480) 649-2017
- Built by Continental
- Discovery At Continental Orchard Subdivision
Recreation
- Community Pool
- Community Spa
- Bike Trail
Map
Home Values in the Area
Average Home Value in this Area
Tax History
| Year | Tax Paid | Tax Assessment Tax Assessment Total Assessment is a certain percentage of the fair market value that is determined by local assessors to be the total taxable value of land and additions on the property. | Land | Improvement |
|---|---|---|---|---|
| 2025 | $461 | $5,550 | -- | -- |
| 2024 | $466 | $5,286 | -- | -- |
| 2023 | $466 | $17,850 | $3,570 | $14,280 |
| 2022 | $456 | $13,630 | $2,720 | $10,910 |
| 2021 | $468 | $11,910 | $2,380 | $9,530 |
| 2020 | $462 | $10,860 | $2,170 | $8,690 |
| 2019 | $428 | $8,880 | $1,770 | $7,110 |
| 2018 | $409 | $7,000 | $1,400 | $5,600 |
| 2017 | $396 | $6,430 | $1,280 | $5,150 |
| 2016 | $459 | $6,600 | $1,320 | $5,280 |
| 2015 | $431 | $5,410 | $1,080 | $4,330 |
Property History
| Date | Event | Price | Change | Sq Ft Price |
|---|---|---|---|---|
| 04/15/2025 04/15/25 | Price Changed | $269,900 | -3.6% | $282 / Sq Ft |
| 03/24/2025 03/24/25 | For Sale | $279,900 | +64.7% | $293 / Sq Ft |
| 08/23/2019 08/23/19 | Sold | $169,900 | 0.0% | $178 / Sq Ft |
| 07/12/2019 07/12/19 | For Sale | $169,900 | +61.8% | $178 / Sq Ft |
| 06/05/2017 06/05/17 | Sold | $105,000 | 0.0% | $110 / Sq Ft |
| 05/04/2017 05/04/17 | Pending | -- | -- | -- |
| 04/28/2017 04/28/17 | For Sale | $105,000 | +26.5% | $110 / Sq Ft |
| 08/07/2013 08/07/13 | Sold | $83,000 | -2.4% | $87 / Sq Ft |
| 07/14/2013 07/14/13 | Pending | -- | -- | -- |
| 07/11/2013 07/11/13 | For Sale | $85,000 | -- | $89 / Sq Ft |
Deed History
| Date | Type | Sale Price | Title Company |
|---|---|---|---|
| Warranty Deed | $169,900 | Security Title Agency Inc | |
| Warranty Deed | $105,000 | Empire West Title Agency | |
| Cash Sale Deed | $83,000 | Equity Title Agency Inc | |
| Trustee Deed | $30,500 | Fidelity National Title | |
| Warranty Deed | $153,500 | Capital Title Agency Inc | |
| Warranty Deed | $71,900 | Ati Title Agency | |
| Joint Tenancy Deed | $62,000 | Lawyers Title Of Arizona Inc |
Mortgage History
| Date | Status | Loan Amount | Loan Type |
|---|---|---|---|
| Open | $135,920 | New Conventional | |
| Previous Owner | $84,000 | New Conventional | |
| Previous Owner | $153,500 | New Conventional | |
| Previous Owner | $69,800 | FHA |
About the Listing Agent

Deanna Peters has 16+ years of real estate experience, legal background and proven track record.
Deanna has listed and sold homes in all areas of the metro Phoenix and her main focus is Scottsdale. While her vast experience ranges from commercial real estate and land sales, her focus is residential sales for buyers and sellers primarily in Scottsdale, Phoenix and Paradise Valley, AZ. Deanna and her Team cover the neighboring cities in Maricopa County.
Her extensive knowledge of
Deanna's Other Listings
Source: Arizona Regional Multiple Listing Service (ARMLS)
MLS Number: 6826044
APN: 135-55-067
- 921 W University Dr Unit 1101
- 921 W University Dr Unit 1099
- 921 W University Dr Unit 1136
- 921 W University Dr Unit 1008
- 755 W 2nd St
- 709 W 2nd Place
- 633 W 1st St
- 639 W Pepper Place Unit 107
- 639 W Pepper Place Unit A102
- 639 W Pepper Place Unit 109
- 840 W University Dr
- 141 N Date Unit 7
- 1035 W 2nd St
- 350 N Westwood
- 444 W Clark St
- 416 N Orange
- 440 W 1st St
- 1007 W 5th St
- 1209 W 1st Place
- 1061 W 5th St






