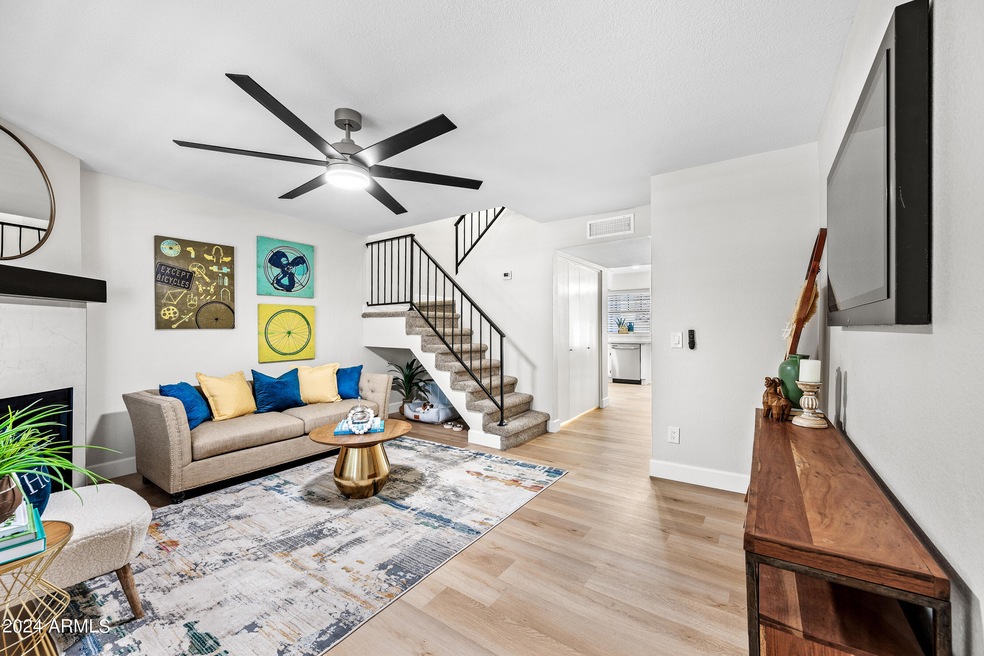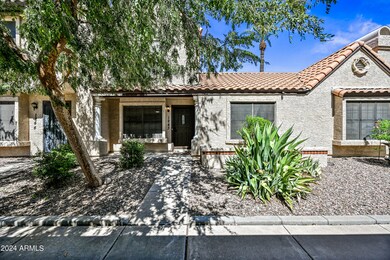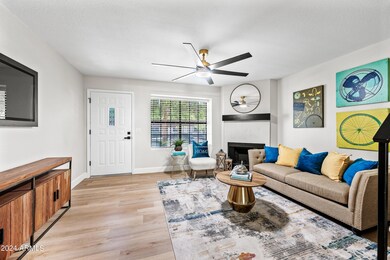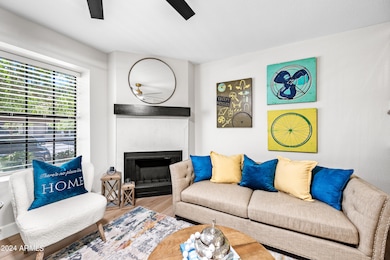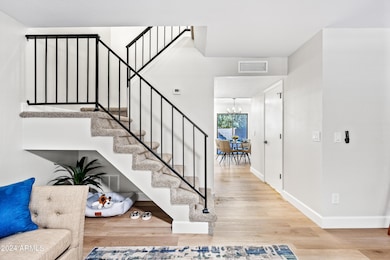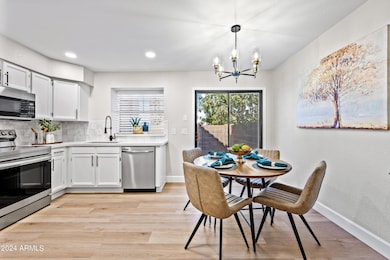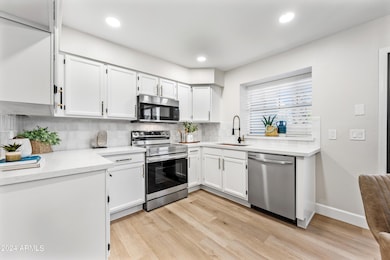
921 W University Dr Unit 1243 Mesa, AZ 85201
West Main NeighborhoodHighlights
- Two Primary Bathrooms
- Vaulted Ceiling
- Private Yard
- Franklin at Brimhall Elementary School Rated A
- Spanish Architecture
- Community Pool
About This Home
As of March 2025ABSOLUTELY STUNNING CONDO with TWO Primary Suites! Fully Updated to Perfection w/the Latest Designer Finishes & Nearly Everything is BRAND NEW * Luxury Vinyl Plank Flooring * Gourmet Kitchen w/White Cabinetry * Stylish Cabinet Pulls * Beautiful Tile Backsplash * Stainless Appliances * Quartz Countertops * Single Bowl Workstation Sink * Recessed LED Lighting * Elegant New Tile Fireplace * Gorgeous 100% Updated Bathrooms w/Beautiful Tile Surrounds * 5 1/4'' Decorative Baseboard * Fresh Interior Paint in Neutral Tones * New Plush Carpet in Bedrooms * Matte Black Door Hardware, Lights & Fans * New AC Unit & Hot Water Heater * Private Back Yard Patio w/Storage * THE CUTEST Condo Available on the Market * Way too Many Upgrades to List Here, See the Full List of Upgrades in the Documents Tab!
Townhouse Details
Home Type
- Townhome
Est. Annual Taxes
- $500
Year Built
- Built in 1990
Lot Details
- 54 Sq Ft Lot
- Two or More Common Walls
- Block Wall Fence
- Front Yard Sprinklers
- Sprinklers on Timer
- Private Yard
HOA Fees
- $258 Monthly HOA Fees
Home Design
- Spanish Architecture
- Wood Frame Construction
- Tile Roof
- Stucco
Interior Spaces
- 1,046 Sq Ft Home
- 2-Story Property
- Vaulted Ceiling
- Ceiling Fan
- Double Pane Windows
- Living Room with Fireplace
- Washer and Dryer Hookup
Kitchen
- Kitchen Updated in 2024
- Eat-In Kitchen
- Built-In Microwave
Flooring
- Floors Updated in 2024
- Carpet
- Tile
- Vinyl
Bedrooms and Bathrooms
- 2 Bedrooms
- Bathroom Updated in 2024
- Two Primary Bathrooms
- Primary Bathroom is a Full Bathroom
- 2.5 Bathrooms
Parking
- 1 Carport Space
- Assigned Parking
- Unassigned Parking
Outdoor Features
- Outdoor Storage
Schools
- Emerson Elementary School
- Carson Junior High Middle School
- Westwood High School
Utilities
- Cooling System Updated in 2024
- Cooling Available
- Heating Available
- High Speed Internet
- Cable TV Available
Listing and Financial Details
- Tax Lot 1243
- Assessor Parcel Number 135-55-261
Community Details
Overview
- Association fees include roof repair, insurance, sewer, ground maintenance, front yard maint, trash, water, roof replacement, maintenance exterior
- Preferred Communitie Association, Phone Number (480) 649-2017
- Built by Continental Homes
- Discovery At Continental Orchard Subdivision
Recreation
- Community Pool
Map
Home Values in the Area
Average Home Value in this Area
Property History
| Date | Event | Price | Change | Sq Ft Price |
|---|---|---|---|---|
| 03/13/2025 03/13/25 | Sold | $290,000 | -7.8% | $277 / Sq Ft |
| 02/26/2025 02/26/25 | Pending | -- | -- | -- |
| 02/14/2025 02/14/25 | Price Changed | $314,500 | -0.1% | $301 / Sq Ft |
| 01/30/2025 01/30/25 | Price Changed | $314,900 | -0.8% | $301 / Sq Ft |
| 01/24/2025 01/24/25 | Price Changed | $317,500 | -0.1% | $304 / Sq Ft |
| 01/09/2025 01/09/25 | Price Changed | $317,900 | -0.3% | $304 / Sq Ft |
| 12/19/2024 12/19/24 | Price Changed | $318,900 | -0.2% | $305 / Sq Ft |
| 11/22/2024 11/22/24 | For Sale | $319,500 | 0.0% | $305 / Sq Ft |
| 11/12/2024 11/12/24 | Pending | -- | -- | -- |
| 11/08/2024 11/08/24 | Price Changed | $319,500 | -0.1% | $305 / Sq Ft |
| 10/25/2024 10/25/24 | Price Changed | $319,900 | -1.5% | $306 / Sq Ft |
| 09/19/2024 09/19/24 | For Sale | $324,900 | -- | $311 / Sq Ft |
Tax History
| Year | Tax Paid | Tax Assessment Tax Assessment Total Assessment is a certain percentage of the fair market value that is determined by local assessors to be the total taxable value of land and additions on the property. | Land | Improvement |
|---|---|---|---|---|
| 2025 | $500 | $6,020 | -- | -- |
| 2024 | $505 | $5,734 | -- | -- |
| 2023 | $505 | $19,420 | $3,880 | $15,540 |
| 2022 | $494 | $14,920 | $2,980 | $11,940 |
| 2021 | $508 | $13,060 | $2,610 | $10,450 |
| 2020 | $501 | $11,870 | $2,370 | $9,500 |
| 2019 | $464 | $9,810 | $1,960 | $7,850 |
| 2018 | $443 | $7,700 | $1,540 | $6,160 |
| 2017 | $429 | $7,130 | $1,420 | $5,710 |
| 2016 | $422 | $6,870 | $1,370 | $5,500 |
| 2015 | $398 | $5,680 | $1,130 | $4,550 |
Mortgage History
| Date | Status | Loan Amount | Loan Type |
|---|---|---|---|
| Open | $170,000 | New Conventional | |
| Previous Owner | $189,130 | Construction | |
| Previous Owner | $25,000 | Credit Line Revolving |
Deed History
| Date | Type | Sale Price | Title Company |
|---|---|---|---|
| Warranty Deed | $290,000 | Empire Title Agency | |
| Warranty Deed | $171,700 | Empire Title Agency |
Similar Homes in Mesa, AZ
Source: Arizona Regional Multiple Listing Service (ARMLS)
MLS Number: 6759493
APN: 135-55-261
- 921 W University Dr Unit 1143
- 921 W University Dr Unit 1101
- 921 W University Dr Unit 1099
- 921 W University Dr Unit 1136
- 755 W 2nd St
- 709 W 2nd Place
- 633 W 1st St
- 639 W Pepper Place Unit 107
- 639 W Pepper Place Unit A102
- 639 W Pepper Place Unit 109
- 840 W University Dr
- 141 N Date Unit 7
- 1035 W 2nd St
- 350 N Westwood
- 444 W Clark St
- 416 N Orange
- 440 W 1st St
- 1007 W 5th St
- 1209 W 1st Place
- 1061 W 5th St
