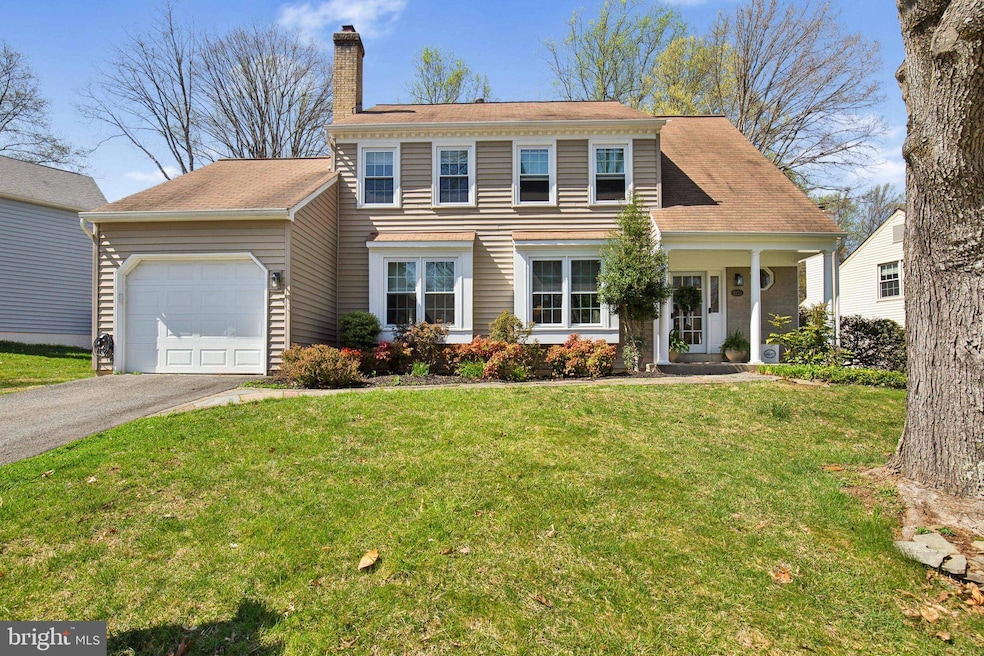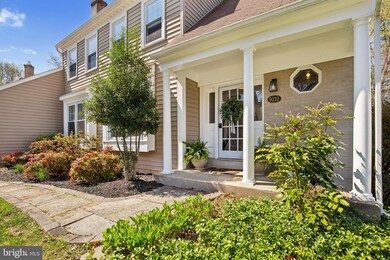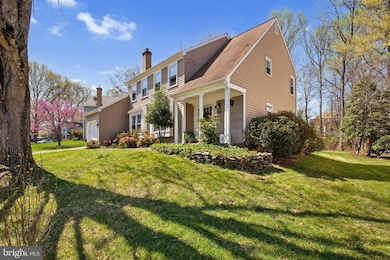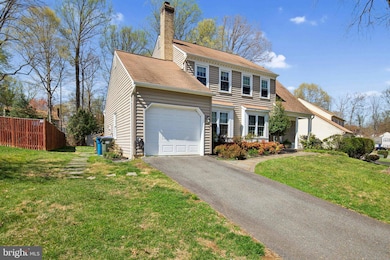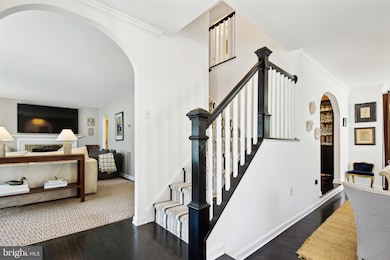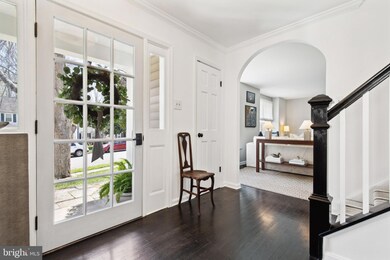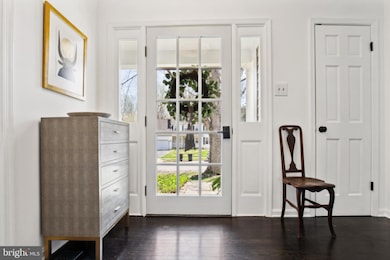
Estimated payment $6,155/month
Highlights
- Colonial Architecture
- 1 Fireplace
- Shed
- Ravensworth Elementary School Rated A-
- 1 Car Attached Garage
- Forced Air Heating and Cooling System
About This Home
Offer deadline set for Sunday, April 6th at 10 am. Welcome to this beautifully updated home on a cul de sac in Southport. When you enter the home, you realize it has been professionally decorated and renovated. The beautiful hardwoods, on the upper two levels, are stained dark and that goes perfectly with the freshly painted white walls. This home lives large with many family areas to relax. The front room off the foyer is perfect to entertain or work from home overlooking the backyard. The half bath was updated in 2021. The family room has a wood burning fireplace and window seats great for reading or watching TV. The kitchen is an entertainers dream with a 6-burner stove and double oven. It was renovated in 2012 with quality grey cabinets and dark grey quartz countertops, with a marble backsplash. The kitchen appliances were updated in 2023-2024. There is space to eat in the kitchen but there is also a formal dining room beside the kitchen that has grass cloth wallpaper. Outside of the kitchen door are two entertaining areas. There is a large wooden deck as well as a large patio area, which is perfect for grilling and enjoying the spacious back yard. The grassy back yard has a storage shed and is even large enough if you wanted a pool. The laundry/mudroom is near the kitchen and the one car garage that has a 220V port for EV charging. Upstairs holds 4 of the 5 bedrooms. The main is beautiful with vaulted ceilings and a updated en suite. The en suite was renovated in 2015 adding two sinks and a deep-soaking white bathtub in the wet room with a shower. The white hex tiles on the floor and marble backsplash are timeless in this beautiful bath. There is a large walk-in closet and a smaller hanging closet as well. The basement has neutral carpet throughout with another area to relax and play games or watch TV. The large, finished basement holds another beautifully updated bathroom in 2012 and a legal 5th bedroom. The basement is perfect for family and friends to stay, plus there are a couple of areas that can be used as a home office. The HVAC was replaced in 2014, and the water heater was replaced in 2021. This beautiful home is move-in ready, and it won't disappoint.
Home Details
Home Type
- Single Family
Est. Annual Taxes
- $9,829
Year Built
- Built in 1983
Lot Details
- 0.25 Acre Lot
- Property is zoned 131
HOA Fees
- $6 Monthly HOA Fees
Parking
- 1 Car Attached Garage
- Front Facing Garage
- Garage Door Opener
Home Design
- Colonial Architecture
- Block Foundation
- Frame Construction
Interior Spaces
- Property has 3 Levels
- 1 Fireplace
- Finished Basement
Bedrooms and Bathrooms
Outdoor Features
- Shed
Schools
- Ravensworth Elementary School
- Lake Braddock Secondary Middle School
- Lake Braddock High School
Utilities
- Forced Air Heating and Cooling System
- Natural Gas Water Heater
Community Details
- Southport Subdivision
Listing and Financial Details
- Tax Lot 132
- Assessor Parcel Number 0782 19 0132
Map
Home Values in the Area
Average Home Value in this Area
Tax History
| Year | Tax Paid | Tax Assessment Tax Assessment Total Assessment is a certain percentage of the fair market value that is determined by local assessors to be the total taxable value of land and additions on the property. | Land | Improvement |
|---|---|---|---|---|
| 2024 | $9,371 | $808,920 | $321,000 | $487,920 |
| 2023 | $9,129 | $808,920 | $321,000 | $487,920 |
| 2022 | $8,641 | $755,690 | $291,000 | $464,690 |
| 2021 | $7,873 | $670,900 | $256,000 | $414,900 |
| 2020 | $7,609 | $642,940 | $244,000 | $398,940 |
| 2019 | $7,330 | $619,320 | $232,000 | $387,320 |
| 2018 | $7,330 | $619,320 | $232,000 | $387,320 |
| 2017 | $6,862 | $591,040 | $215,000 | $376,040 |
| 2016 | $6,692 | $577,670 | $209,000 | $368,670 |
| 2015 | $6,299 | $564,440 | $203,000 | $361,440 |
| 2014 | $6,041 | $542,540 | $195,000 | $347,540 |
Property History
| Date | Event | Price | Change | Sq Ft Price |
|---|---|---|---|---|
| 04/06/2025 04/06/25 | Price Changed | $955,000 | +2.8% | $324 / Sq Ft |
| 04/03/2025 04/03/25 | For Sale | $929,000 | +78.3% | $315 / Sq Ft |
| 06/07/2012 06/07/12 | Sold | $521,000 | -5.3% | $255 / Sq Ft |
| 05/21/2012 05/21/12 | Pending | -- | -- | -- |
| 04/11/2012 04/11/12 | Price Changed | $549,900 | -1.8% | $269 / Sq Ft |
| 03/21/2012 03/21/12 | Price Changed | $559,900 | -2.6% | $274 / Sq Ft |
| 03/02/2012 03/02/12 | Price Changed | $574,900 | -4.2% | $281 / Sq Ft |
| 01/25/2012 01/25/12 | For Sale | $600,000 | -- | $293 / Sq Ft |
Deed History
| Date | Type | Sale Price | Title Company |
|---|---|---|---|
| Warranty Deed | $521,000 | -- |
Mortgage History
| Date | Status | Loan Amount | Loan Type |
|---|---|---|---|
| Open | $457,700 | New Conventional | |
| Closed | $508,750 | FHA | |
| Closed | $508,750 | FHA |
Similar Homes in the area
Source: Bright MLS
MLS Number: VAFX2228676
APN: 0782-19-0132
- 9108 Fox Lair Dr
- 5838 Aplomado Dr
- 9322 Old Burke Lake Rd
- 9338 Lee St
- 5844 Kara Place
- 5903 Kara Place
- 6001 Bonnie Bern Ct
- 9340 Burke Rd
- 5833 Banning Place
- 6018 Mardale Ln
- 9013 Brook Ford Rd
- 5853 Banning Place
- 9036 Brook Ford Rd
- 8901 Burke Rd
- 5820 Fitzhugh St
- 9013 Parliament Dr
- 5260 Signal Hill Dr
- 5446 Mount Corcoran Place
- 5305 Dunleer Ln
- 5518 Kendrick Ln
