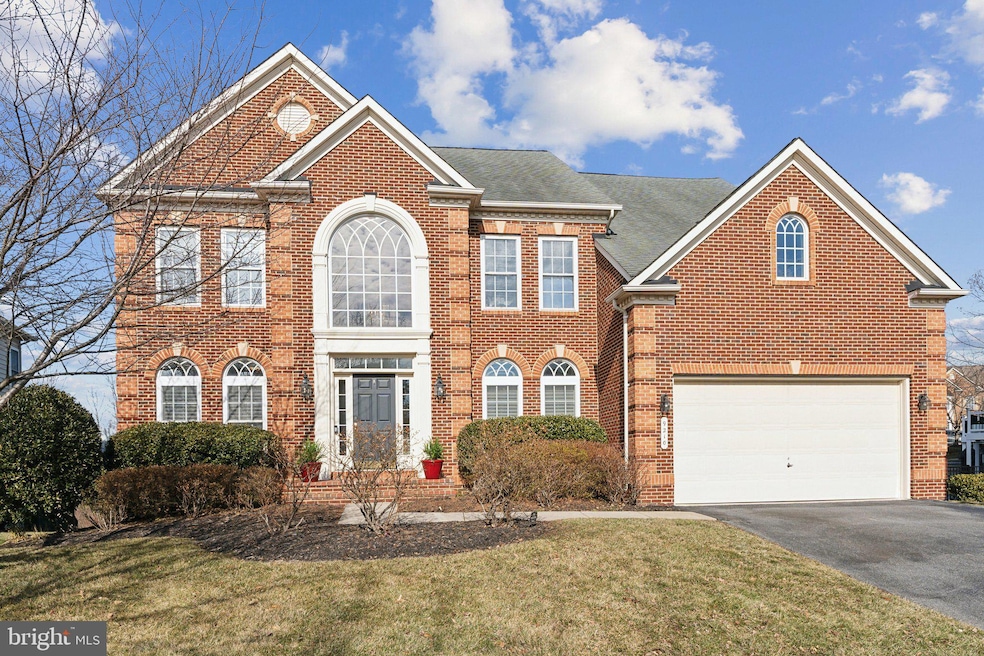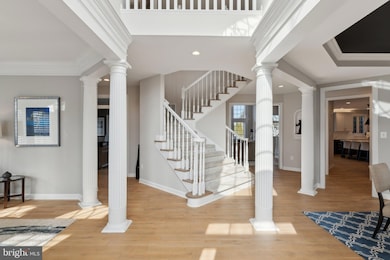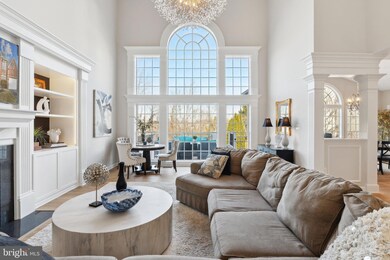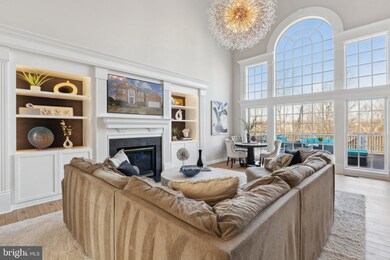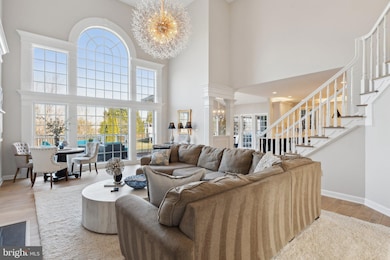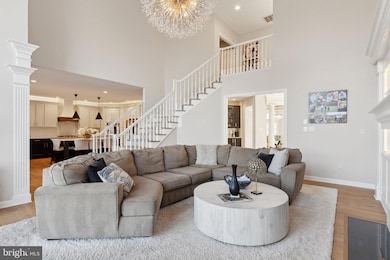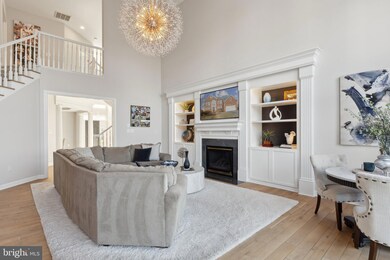
9210 Shafers Mill Dr Frederick, MD 21704
Villages of Urbana NeighborhoodHighlights
- Fitness Center
- Eat-In Gourmet Kitchen
- Curved or Spiral Staircase
- Centerville Elementary Rated A
- Open Floorplan
- Colonial Architecture
About This Home
As of April 2025STUNNING, PICTURE PERFECT HOME IN HIGHLY SOUGHT AFTER VILLAGES OF URBANA. Fully fenced prime .2 acre lot backing to conservation space with spectacular views! Spacious and luxurious with over 5,500 square feet of living space. As soon as you walk into the two-story foyer, you are greeted with a curved staircase, beautiful hardwood floors and designer touches throughout. The open concept flows from the elegant foyer to the main level rooms with soaring ceilings and impeccable grand design and finishes. The sun filled family room features custom built-ins, a gas fireplace, a back staircase and floor to ceiling windows allowing natural light to flood in. A beautifully renovated gourmet center-island kitchen is a chef’s delight with upgraded appliances, custom cabinetry, an oversized island with seating for 5 and a breakfast nook with a custom server/wine bar. The formal dining room and living room are both spacious, yet comfortable and the perfect place for entertaining. The main level is complete with a private study elegantly renovated with custom shelving and French doors offering a quiet place to work. Completing this impressive main level is a half bath, a walk in pantry and a convenient laundry room with access to the 2 car garage. The upper level offers an expansive primary suite wing with immaculate views, a sitting room and a large walk in closet. Relax in the primary bath with a soaking tub bathed in natural light, double vanity sinks and a walk-in glass shower. Complimenting this level are three additional bedrooms, each with large closets, and a full bathroom. The walk-out lower level has an oversized great room with a wet bar, a bonus room, a full bathroom and plenty of storage. Upgraded features include new HVAC (2022), new hot water heater (2019), new washer/dryer (2021), renovated basement (2023), renovated kitchen and new appliances (2021), new flooring and upgraded lighting (2021), freshly painted (2021), renovated study (2021). The back deck, lower patio and yard are private with wooded views and perfect for entertaining. Great Villages of Urbana location close to the pool and community center. Enjoy community amenities such as tennis and basketball courts, fitness center, walking trails, elegant clubhouses, and two swimming pool complexes with water slides and a lazy river. Nearby, you’ll find the state-of-the-art YMCA, Blue Ribbon public schools, and Urbana District Park. With easy access to I-270, commuting is a breeze. Schedule your private showing today!
Home Details
Home Type
- Single Family
Est. Annual Taxes
- $10,167
Year Built
- Built in 2005
Lot Details
- 9,138 Sq Ft Lot
- Property is Fully Fenced
- Backs to Trees or Woods
- Property is zoned PUD
HOA Fees
- $139 Monthly HOA Fees
Parking
- 2 Car Direct Access Garage
- Front Facing Garage
Home Design
- Colonial Architecture
- Slab Foundation
- Vinyl Siding
- Brick Front
Interior Spaces
- Property has 3 Levels
- Open Floorplan
- Wet Bar
- Curved or Spiral Staircase
- Built-In Features
- Bar
- Crown Molding
- Recessed Lighting
- 1 Fireplace
- Window Treatments
- Family Room Off Kitchen
- Formal Dining Room
Kitchen
- Eat-In Gourmet Kitchen
- Breakfast Area or Nook
- Butlers Pantry
- Kitchen Island
- Upgraded Countertops
- Wine Rack
Flooring
- Wood
- Carpet
Bedrooms and Bathrooms
- 4 Bedrooms
- Walk-In Closet
- Soaking Tub
- Walk-in Shower
Finished Basement
- Walk-Out Basement
- Basement with some natural light
Outdoor Features
- Deck
- Patio
Location
- Property is near a park
Schools
- Sugarloaf Elementary School
- Urbana Middle School
- Urbana High School
Utilities
- Forced Air Heating and Cooling System
- Natural Gas Water Heater
Listing and Financial Details
- Tax Lot 14057
- Assessor Parcel Number 1107239319
Community Details
Overview
- Association fees include common area maintenance, health club, management, pool(s), recreation facility, snow removal, trash
- Villages Of Urba Community
- Villages Of Urbana Subdivision
Amenities
- Common Area
- Clubhouse
- Community Center
- Party Room
Recreation
- Tennis Courts
- Community Basketball Court
- Community Playground
- Fitness Center
- Community Pool
- Jogging Path
Map
Home Values in the Area
Average Home Value in this Area
Property History
| Date | Event | Price | Change | Sq Ft Price |
|---|---|---|---|---|
| 04/02/2025 04/02/25 | Sold | $1,200,000 | +5.7% | $218 / Sq Ft |
| 03/05/2025 03/05/25 | Off Market | $1,135,000 | -- | -- |
Tax History
| Year | Tax Paid | Tax Assessment Tax Assessment Total Assessment is a certain percentage of the fair market value that is determined by local assessors to be the total taxable value of land and additions on the property. | Land | Improvement |
|---|---|---|---|---|
| 2024 | $11,325 | $832,000 | $202,000 | $630,000 |
| 2023 | $10,460 | $776,767 | $0 | $0 |
| 2022 | $9,996 | $721,533 | $0 | $0 |
| 2021 | $9,714 | $666,300 | $175,900 | $490,400 |
| 2020 | $9,714 | $650,933 | $0 | $0 |
| 2019 | $9,495 | $635,567 | $0 | $0 |
| 2018 | $9,363 | $620,200 | $109,400 | $510,800 |
| 2017 | $9,048 | $620,200 | $0 | $0 |
| 2016 | $7,907 | $587,467 | $0 | $0 |
| 2015 | $7,907 | $571,100 | $0 | $0 |
| 2014 | $7,907 | $554,933 | $0 | $0 |
Mortgage History
| Date | Status | Loan Amount | Loan Type |
|---|---|---|---|
| Open | $960,000 | New Conventional | |
| Closed | $960,000 | New Conventional | |
| Previous Owner | $594,000 | Adjustable Rate Mortgage/ARM | |
| Previous Owner | $600,000 | Adjustable Rate Mortgage/ARM | |
| Previous Owner | $600,000 | Adjustable Rate Mortgage/ARM |
Deed History
| Date | Type | Sale Price | Title Company |
|---|---|---|---|
| Deed | $1,200,000 | Old Republic National Title In | |
| Deed | $1,200,000 | Old Republic National Title In | |
| Deed | $863,429 | -- |
Similar Homes in Frederick, MD
Source: Bright MLS
MLS Number: MDFR2060016
APN: 07-239319
- 9132 Belvedere Dr
- 4108 Brushfield Dr
- 3971 Triton St
- 3858 Carriage Hill Dr
- 3816 Kendall Dr
- 3701 Spicebush Way
- 9703 Royal Crest Cir
- 9633 Bothwell Ln
- 9126 Travener Cir
- 9644 Bothwell Ln
- 3663 Singleton Terrace
- 9545 Hyde Place
- 3626 Spring Hollow Dr
- 3612 Carriage Hill Dr Unit 3612
- 3659 Holborn Place
- 3610 Spring Hollow Dr
- 3648 Holborn Place
- 3640 Byron Cir
- 9057 Major Smith Ln
- Lot 2, Thompson Driv Thompson Dr
