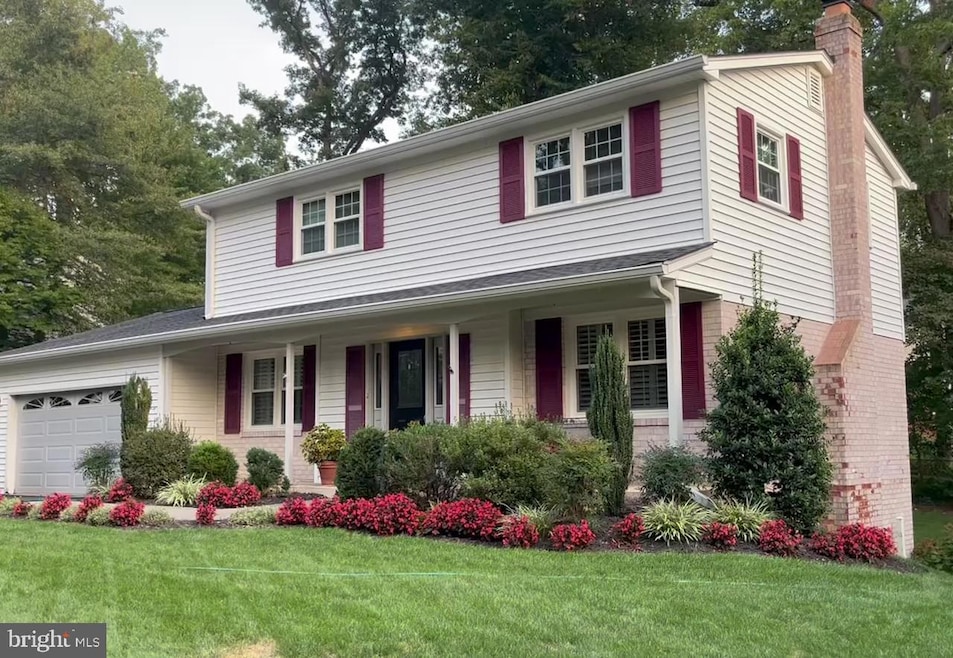
9211 Cutting Horse Ct Springfield, VA 22153
Highlights
- Colonial Architecture
- Deck
- Wood Flooring
- Orange Hunt Elementary School Rated A-
- Traditional Floor Plan
- No HOA
About This Home
As of March 2025Beautifully maintained Colonial with 2 car garage in sought-after Orange Hunt Estates! The main level features a remodeled kitchen and hardwood floors. There is a separate dining room and large living room with a wood burning fireplace and plantation shutters. The enclosed sunporch off the kitchen is perfect for entertaining or relaxed dining. The upper level has 4 bedrooms with hardwood floors. The primary bedroom has a walk-in closet and updated bathroom. The hall bathroom was remodeled in 2020. The finished lower level has a large rec room with access to the backyard. There is an additional den and a generously sized laundry/storage area with luxury vinyl plank flooring. The front yard boasts a welcoming stamped concrete pathway and professional landscaping. The deck off the sunporch and the patio add additional outdoor living space. Pride of ownership shows throughout this home! Windows 2007, HVAC 2010, Roof and gutters 2015, Garage Door 2015. GREAT LOCATION, with easy access to FFX County PKWY, close to 95/395/495 interchange and other major commuter routes. West Springfield HS Pyramid. Several community pools are nearby (membership required). No HOA!
Home Details
Home Type
- Single Family
Est. Annual Taxes
- $8,787
Year Built
- Built in 1971 | Remodeled in 2005
Lot Details
- 0.25 Acre Lot
- Property is zoned 121
Parking
- 2 Car Direct Access Garage
- Front Facing Garage
- Garage Door Opener
- Driveway
Home Design
- Colonial Architecture
- Brick Exterior Construction
- Block Foundation
- Architectural Shingle Roof
- Vinyl Siding
Interior Spaces
- Property has 3 Levels
- Traditional Floor Plan
- Ceiling Fan
- Fireplace With Glass Doors
- Combination Dining and Living Room
Kitchen
- Breakfast Area or Nook
- Gas Oven or Range
- Built-In Microwave
- Ice Maker
- Dishwasher
- Stainless Steel Appliances
- Disposal
Flooring
- Wood
- Carpet
Bedrooms and Bathrooms
- 4 Bedrooms
- En-Suite Bathroom
- Walk-In Closet
Laundry
- Dryer
- Washer
- Laundry Chute
Finished Basement
- Basement Fills Entire Space Under The House
- Connecting Stairway
- Interior and Exterior Basement Entry
- Laundry in Basement
Outdoor Features
- Deck
- Patio
- Porch
Schools
- Orange Hunt Elementary School
- Irving Middle School
- West Springfield High School
Utilities
- Forced Air Heating and Cooling System
- Vented Exhaust Fan
- Natural Gas Water Heater
Listing and Financial Details
- Tax Lot 51
- Assessor Parcel Number 0882 06 0051
Community Details
Overview
- No Home Owners Association
- Orange Hunt Estates Subdivision, New Squire Floorplan
Recreation
- Community Pool
Map
Home Values in the Area
Average Home Value in this Area
Property History
| Date | Event | Price | Change | Sq Ft Price |
|---|---|---|---|---|
| 03/31/2025 03/31/25 | Sold | $835,000 | -- | $403 / Sq Ft |
| 03/07/2025 03/07/25 | Pending | -- | -- | -- |
Tax History
| Year | Tax Paid | Tax Assessment Tax Assessment Total Assessment is a certain percentage of the fair market value that is determined by local assessors to be the total taxable value of land and additions on the property. | Land | Improvement |
|---|---|---|---|---|
| 2024 | $8,787 | $758,460 | $300,000 | $458,460 |
| 2023 | $7,992 | $708,220 | $275,000 | $433,220 |
| 2022 | $7,615 | $665,920 | $255,000 | $410,920 |
| 2021 | $6,944 | $591,710 | $220,000 | $371,710 |
| 2020 | $6,543 | $552,860 | $220,000 | $332,860 |
| 2019 | $6,485 | $547,990 | $215,000 | $332,990 |
| 2018 | $6,305 | $532,740 | $205,000 | $327,740 |
| 2017 | $5,861 | $504,800 | $200,000 | $304,800 |
| 2016 | $5,848 | $504,800 | $200,000 | $304,800 |
| 2015 | $5,634 | $504,800 | $200,000 | $304,800 |
| 2014 | $5,391 | $484,120 | $195,000 | $289,120 |
Mortgage History
| Date | Status | Loan Amount | Loan Type |
|---|---|---|---|
| Previous Owner | $225,000 | Credit Line Revolving | |
| Previous Owner | $245,500 | New Conventional | |
| Previous Owner | $20,000 | Credit Line Revolving | |
| Previous Owner | $160,000 | No Value Available |
Deed History
| Date | Type | Sale Price | Title Company |
|---|---|---|---|
| Warranty Deed | $835,000 | First American Title | |
| Deed | $200,000 | -- |
Similar Homes in Springfield, VA
Source: Bright MLS
MLS Number: VAFX2225348
APN: 0882-06-0051
- 6928 Conservation Dr
- 6915 Conservation Dr
- 6961 Conservation Dr
- 6957 Conservation Dr
- 6804 Brian Michael Ct
- 9211 Shotgun Ct
- 6712 Sunset Woods Ct
- 9427 Goldfield Ln
- 7102 Bear Ct
- 6604 Westbury Oaks Ct
- 9408 Onion Patch Dr
- 7201 Hopkins Ct
- 9008 Arley Dr
- 7203 Hopkins Ct
- 6910 Sprouse Ct
- 6710 Red Jacket Rd
- 9391 Peter Roy Ct
- 9068 Gavelwood Ct
- 7112 Stanchion Ln
- 7109 Sontag Way
