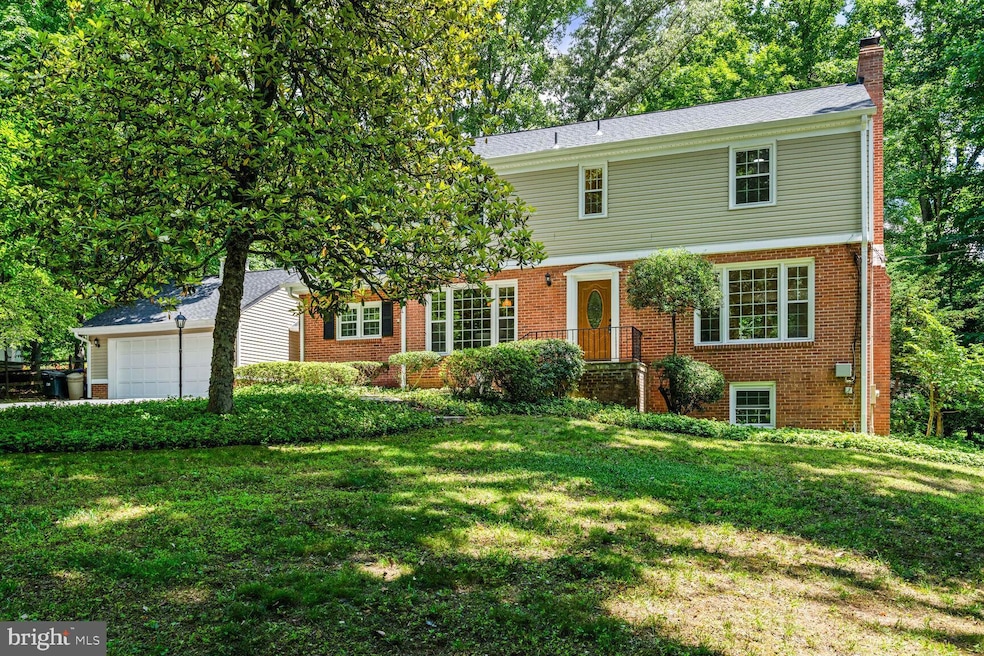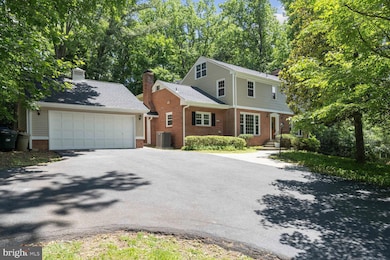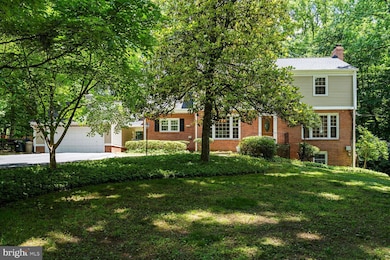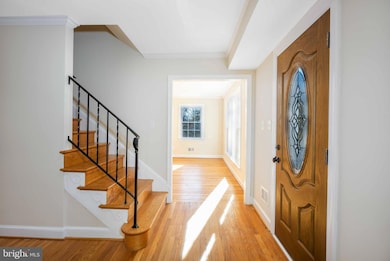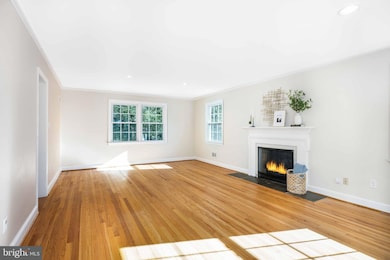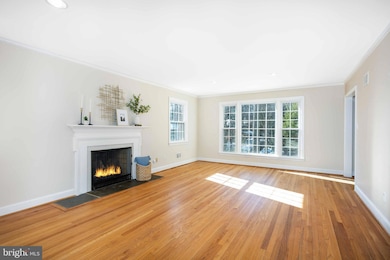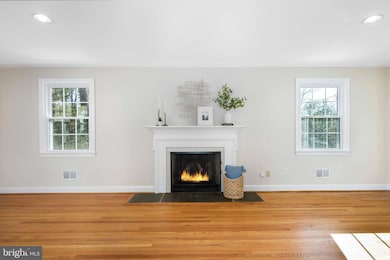
9211 Hollyoak Dr Bethesda, MD 20817
Seven Locks NeighborhoodHighlights
- Second Kitchen
- Gourmet Kitchen
- Colonial Architecture
- Seven Locks Elementary School Rated A
- 0.57 Acre Lot
- Traditional Floor Plan
About This Home
As of February 2025ELEGANT 2-LEVEL EXPANSION WITH LUXURIOUS UPGRADES IN BETHESDA
Welcome to this stunning 4-level Colonial, featuring exceptional curb appeal and a remarkable 2-story, 800 sq. ft. addition. Nestled in a prestigious neighborhood where the next door recently sold for $3.8 million, this home has been impeccably updated to blend luxury with functionality.
Set on a tranquil 0.57-acre wooded lot in the highly sought-after Churchill High School district, this nearly 5,000 sq. ft. residence offers 6 bedrooms, 4.5 bathrooms, 2 kitchens, 2 laundry rooms, and a walk-out lower level that functions as a fully equipped 2-bedroom apartment. Perfect for multi-generational living or rental income, this unique property offers unparalleled versatility.
The main floor boasts a spacious Living Room with gleaming hardwood floors, classic crown molding, abundant natural light, and a cozy wood-burning fireplace—ideal for entertaining or unwinding. Adjacent, a formal Dining Room flows seamlessly into a recently renovated Chef’s gourmet Kitchen. Highlights include a Quartz waterfall island, stainless steel hood, brand-new refrigerator, and high-end stainless steel appliances. With brand new LVP flooring, the kitchen opens into an expansive, versatile space that serves as a breakfast area, play room, or an office, and a morning room with access to a breezeway that leads to the 2-car garage. Step into an inviting Family Room addition with sliding glass doors, leading to a sizable Trex deck, perfect for outdoor gatherings. Rounding out the main level is a convenient powder room, situated behind the foyer.
The upper level features a luxurious 16’ x 25’ primary suite addition, showcasing a spa-like bathroom with a free-standing soaking tub, oversized glass shower, double vanity, and a custom walk-in closet. A near-by laundry closet adds convenience. The guest suite with an en-suite bathroom, two additional bedrooms with built-in storage, and a shared hall bathroom complete this level. An oversized attic loft offers additional bonus space, perfect for a playroom, storage, or an office.
The walk-up lower level is designed to impress, featuring a large recreation room, second kitchen, two legal bedrooms, full bathroom, and a second laundry room. With abundant natural light and private access, this level offers the perfect set up for guests or tenants.
Recent upgrades include a new roof (2022), new windows (2022), energy-efficient heat pump (2022), basement flooring (2023), new refrigerator (2024), new high-end water treatment system (2024), and luxury vinyl plank flooring in the kitchen and family room (2025).
Enjoy the serene backyard with direct access to trails leading into Cabin John Park, while being minutes from I-495, I-270, River Road, and Potomac Village. Proximity to NIH, downtown Bethesda, and premier dining and shopping further enhance this home’s incredible value.
Home Details
Home Type
- Single Family
Est. Annual Taxes
- $11,646
Year Built
- Built in 1958
Lot Details
- 0.57 Acre Lot
- Property is in excellent condition
- Property is zoned R200
Parking
- 2 Car Attached Garage
- Front Facing Garage
- Driveway
Home Design
- Colonial Architecture
- Brick Exterior Construction
- Brick Foundation
- Slab Foundation
- Shingle Roof
Interior Spaces
- Property has 3.5 Levels
- Traditional Floor Plan
- Built-In Features
- Chair Railings
- Crown Molding
- Recessed Lighting
- 2 Fireplaces
- Double Pane Windows
- Replacement Windows
- Window Treatments
- Sliding Windows
- Sliding Doors
- Formal Dining Room
- Attic
- Basement
Kitchen
- Gourmet Kitchen
- Second Kitchen
- Breakfast Area or Nook
- Electric Oven or Range
- Range Hood
- Dishwasher
- Stainless Steel Appliances
- Kitchen Island
- Disposal
Flooring
- Wood
- Laminate
- Ceramic Tile
Bedrooms and Bathrooms
- En-Suite Bathroom
- Walk-In Closet
- Soaking Tub
- Bathtub with Shower
- Walk-in Shower
Laundry
- Dryer
- Washer
Outdoor Features
- Screened Patio
Schools
- Seven Locks Elementary School
- Cabin John Middle School
- Winston Churchill High School
Utilities
- Forced Air Heating and Cooling System
- Heat Pump System
- Well
- Electric Water Heater
Community Details
- No Home Owners Association
- Potomac Outside Subdivision
Listing and Financial Details
- Assessor Parcel Number 161000857851
Map
Home Values in the Area
Average Home Value in this Area
Property History
| Date | Event | Price | Change | Sq Ft Price |
|---|---|---|---|---|
| 02/20/2025 02/20/25 | Sold | $1,500,000 | -3.2% | $304 / Sq Ft |
| 01/21/2025 01/21/25 | Pending | -- | -- | -- |
| 01/16/2025 01/16/25 | For Sale | $1,550,000 | +103.9% | $314 / Sq Ft |
| 12/11/2013 12/11/13 | Sold | $760,000 | +4.8% | $336 / Sq Ft |
| 11/18/2013 11/18/13 | Pending | -- | -- | -- |
| 11/14/2013 11/14/13 | For Sale | $725,000 | -- | $321 / Sq Ft |
Tax History
| Year | Tax Paid | Tax Assessment Tax Assessment Total Assessment is a certain percentage of the fair market value that is determined by local assessors to be the total taxable value of land and additions on the property. | Land | Improvement |
|---|---|---|---|---|
| 2024 | $11,646 | $942,167 | $0 | $0 |
| 2023 | $4,599 | $831,033 | $0 | $0 |
| 2022 | $5,802 | $719,900 | $479,800 | $240,100 |
| 2021 | $7,699 | $719,900 | $479,800 | $240,100 |
| 2020 | $3,871 | $719,900 | $479,800 | $240,100 |
| 2019 | $8,052 | $814,800 | $479,800 | $335,000 |
| 2018 | $8,562 | $798,000 | $0 | $0 |
| 2017 | $8,527 | $781,200 | $0 | $0 |
| 2016 | -- | $764,400 | $0 | $0 |
| 2015 | $8,408 | $748,000 | $0 | $0 |
| 2014 | $8,408 | $731,600 | $0 | $0 |
Mortgage History
| Date | Status | Loan Amount | Loan Type |
|---|---|---|---|
| Open | $1,275,000 | New Conventional | |
| Closed | $1,275,000 | New Conventional |
Deed History
| Date | Type | Sale Price | Title Company |
|---|---|---|---|
| Deed | $1,500,000 | First American Title | |
| Deed | $1,500,000 | First American Title | |
| Interfamily Deed Transfer | -- | None Available | |
| Deed | $760,000 | Title Town Settlements Llc | |
| Deed | -- | -- | |
| Deed | -- | -- |
Similar Homes in Bethesda, MD
Source: Bright MLS
MLS Number: MDMC2161086
APN: 10-00857851
- 7806 Carteret Rd
- 9600 Weathered Oak Ct
- 7700 Carteret Rd
- 9024 Honeybee Ln
- 8901 Charred Oak Dr
- 7813 Green Twig Rd
- 9305 Kentsdale Dr
- 9220 Beech Hill Dr
- 7504 Glennon Dr
- 8004 Cindy Ln
- 9201 Farnsworth Dr
- 9113 Redwood Ave
- 8121 River Rd Unit 451
- 8625 Fenway Rd
- 8215 River Rd
- 8213 River Rd
- 7209 Arrowood Rd
- 8880 Bradley Blvd
- 9600 Kendale Rd
- 9712 Kendale Rd
