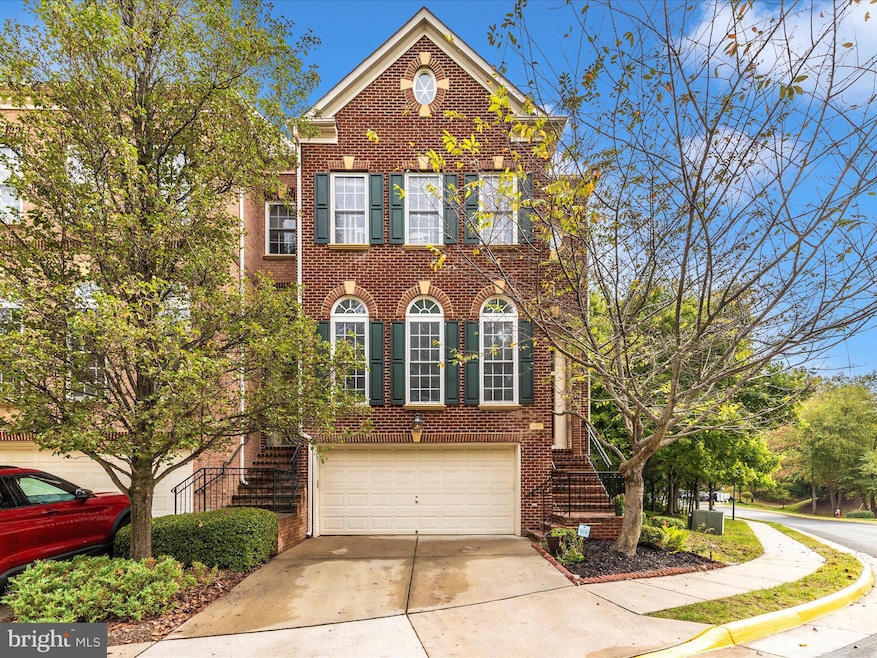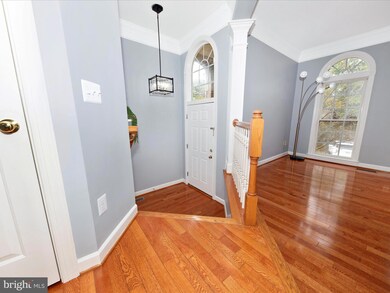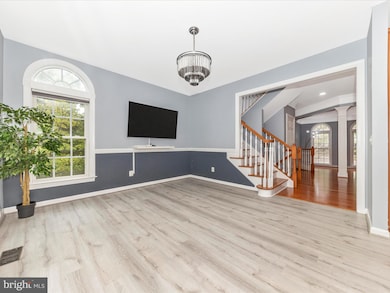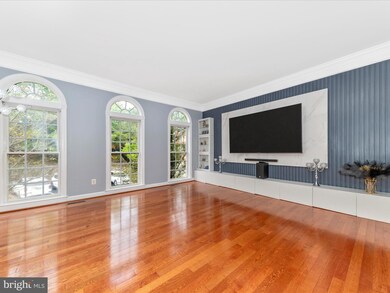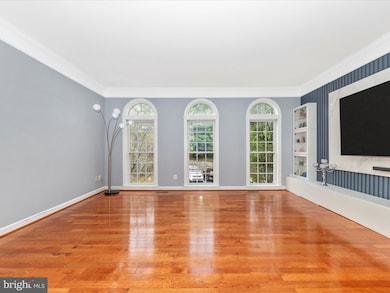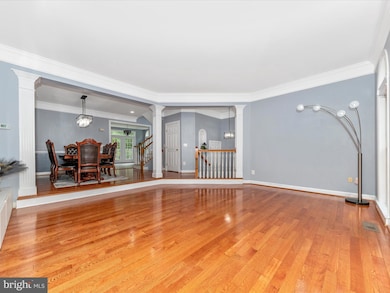
9211 Point Replete Dr Fort Belvoir, VA 22060
Pohick NeighborhoodHighlights
- Contemporary Architecture
- Wood Flooring
- Upgraded Countertops
- Recreation Room
- 1 Fireplace
- Community Pool
About This Home
As of March 2025This exceptional end-unit townhouse offers a charming two-car garage and a serene setting nestled among mature trees, providing both privacy and picturesque views. The interior boasts a freshly painted canvas with high ceilings, creating an airy and inviting atmosphere. Elegant hardwood floors grace the living and dining areas, while the chef's kitchen delights with Corian countertops, stainless steel appliances, 42-inch cabinets, new flooring, and a cozy breakfast nook. A welcoming family room completes the main level's functional design.
Upstairs, the spacious primary suite features new laminate flooring, a tray ceiling, a generous walk-in closet, and an en-suite bathroom. The walk-out lower level includes a recreational room and a third full bathroom, offering ample space for relaxation and entertaining. Conveniently located just moments from Fort Belvoir, this home epitomizes modern living at its finest."
Townhouse Details
Home Type
- Townhome
Est. Annual Taxes
- $7,809
Year Built
- Built in 2004 | Remodeled in 2024
Lot Details
- 2,166 Sq Ft Lot
- Property is in excellent condition
HOA Fees
- $175 Monthly HOA Fees
Parking
- 2 Car Attached Garage
- Front Facing Garage
- Garage Door Opener
Home Design
- Contemporary Architecture
- Brick Exterior Construction
- Concrete Perimeter Foundation
Interior Spaces
- Property has 3 Levels
- Chair Railings
- Crown Molding
- Recessed Lighting
- 1 Fireplace
- Family Room Off Kitchen
- Living Room
- Dining Area
- Recreation Room
- Storage Room
- Utility Room
- Wood Flooring
Kitchen
- Eat-In Kitchen
- Built-In Oven
- Cooktop
- Microwave
- Ice Maker
- Dishwasher
- Kitchen Island
- Upgraded Countertops
- Disposal
Bedrooms and Bathrooms
- 3 Bedrooms
- En-Suite Primary Bedroom
- En-Suite Bathroom
Laundry
- Laundry Room
- Washer
Finished Basement
- Heated Basement
- Natural lighting in basement
Utilities
- Central Heating and Cooling System
- Natural Gas Water Heater
Listing and Financial Details
- Tax Lot 236
- Assessor Parcel Number 1081 15 0236
Community Details
Overview
- Association fees include pool(s), common area maintenance, trash, snow removal, road maintenance
- Inlet Cove HOA C/O Legum & Norman Realty Inc HOA
- Cook Inlet Subdivision
Recreation
- Community Playground
- Community Pool
Map
Home Values in the Area
Average Home Value in this Area
Property History
| Date | Event | Price | Change | Sq Ft Price |
|---|---|---|---|---|
| 03/07/2025 03/07/25 | Sold | $755,000 | -1.3% | $301 / Sq Ft |
| 02/10/2025 02/10/25 | Pending | -- | -- | -- |
| 12/06/2024 12/06/24 | Price Changed | $765,000 | -1.9% | $305 / Sq Ft |
| 10/03/2024 10/03/24 | For Sale | $780,000 | +56.0% | $311 / Sq Ft |
| 08/19/2016 08/19/16 | Sold | $500,000 | -2.0% | $199 / Sq Ft |
| 07/08/2016 07/08/16 | Pending | -- | -- | -- |
| 07/01/2016 07/01/16 | Price Changed | $509,950 | -1.0% | $203 / Sq Ft |
| 06/03/2016 06/03/16 | For Sale | $514,950 | -- | $205 / Sq Ft |
Tax History
| Year | Tax Paid | Tax Assessment Tax Assessment Total Assessment is a certain percentage of the fair market value that is determined by local assessors to be the total taxable value of land and additions on the property. | Land | Improvement |
|---|---|---|---|---|
| 2024 | $7,809 | $674,070 | $179,000 | $495,070 |
| 2023 | $7,189 | $637,050 | $170,000 | $467,050 |
| 2022 | $6,679 | $584,100 | $170,000 | $414,100 |
| 2021 | $6,302 | $536,990 | $145,000 | $391,990 |
| 2020 | $6,264 | $529,270 | $140,000 | $389,270 |
| 2019 | $5,938 | $501,770 | $135,000 | $366,770 |
| 2018 | $5,630 | $489,580 | $130,000 | $359,580 |
| 2017 | $5,448 | $469,230 | $130,000 | $339,230 |
| 2016 | $5,436 | $469,230 | $130,000 | $339,230 |
| 2015 | $5,137 | $460,340 | $130,000 | $330,340 |
| 2014 | $5,382 | $483,360 | $130,000 | $353,360 |
Mortgage History
| Date | Status | Loan Amount | Loan Type |
|---|---|---|---|
| Open | $728,008 | VA | |
| Closed | $728,008 | VA | |
| Previous Owner | $400,000 | New Conventional | |
| Previous Owner | $499,400 | New Conventional |
Deed History
| Date | Type | Sale Price | Title Company |
|---|---|---|---|
| Bargain Sale Deed | $755,000 | First American Title | |
| Bargain Sale Deed | $755,000 | First American Title | |
| Warranty Deed | $500,000 | Realty Title Services | |
| Special Warranty Deed | $624,250 | -- | |
| Deed | $578,292 | -- |
Similar Homes in the area
Source: Bright MLS
MLS Number: VAFX2202008
APN: 1081-15-0236
- 7226 Lyndam Hill Cir
- 9131 Lake Parcel Dr
- 9040 Telegraph Rd
- 7005 Stone Inlet Dr
- 7319 Rhondda Dr
- 7336 Rhondda Dr
- 7011 Lawnwood Ct
- 7021 Regional Inlet Dr
- 6985 Forepond Ct
- 7451 Lone Star Rd
- 7506 Pollen St
- 7647 Fallswood Way
- 7689 Graysons Mill Ln
- 8914 Robert Lundy Place
- 7731 Porters Hill Ln
- 6805 Silver Ann Dr
- 8980 Harrover Place Unit 80B
- 9140 Stonegarden Dr
- 7722 Capron Ct
- 7626 Southern Oak Dr
