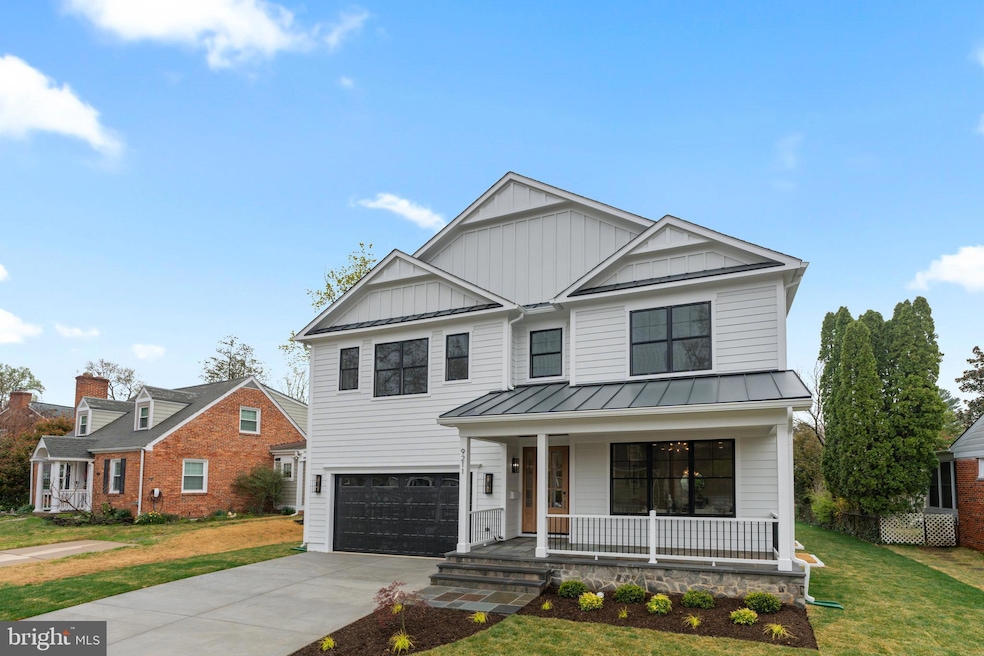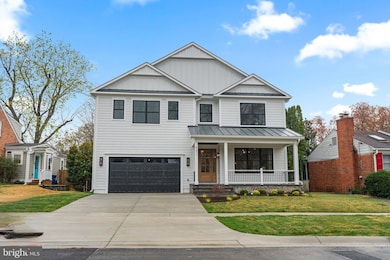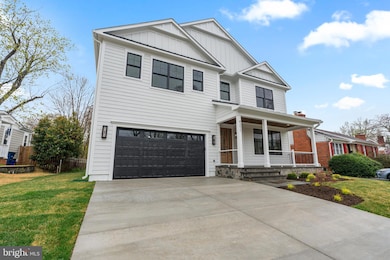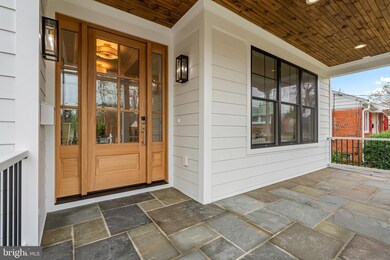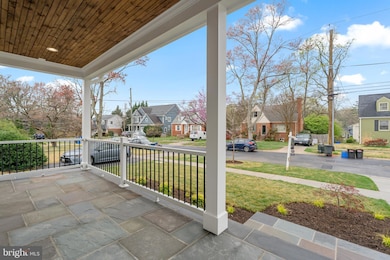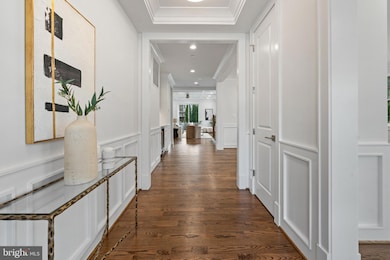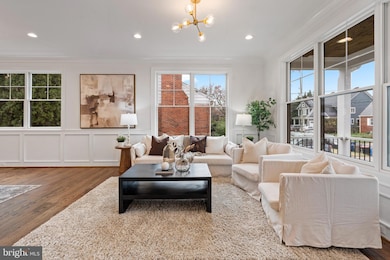
9211 Villa Dr Bethesda, MD 20817
Drumaldry NeighborhoodEstimated payment $12,969/month
Highlights
- New Construction
- Craftsman Architecture
- No HOA
- Wyngate Elementary School Rated A
- Deck
- 2 Car Attached Garage
About This Home
Welcome to 9211 Villa Drive, a stunning new masterpiece tucked away on a quiet dead-end street in the heart of Bethesda, MD. This completed home offers 5,165 square feet of thoughtfully designed living space, perfectly suited for a variety of lifestyles.
With six spacious bedrooms and four well-appointed bathrooms, there’s ample room for rest, relaxation, and daily living. The design seamlessly blends comfort and luxury, ensuring every corner of the home is both functional and beautifully finished.
At the heart of the home is a gourmet kitchen where culinary dreams come to life—featuring imported German cabinetry and a top-of-the-line appliance package. It’s a space where meals are prepared with love and shared with joy.
Located within walking distance of local schools and surrounded by parks, recreation facilities, shops, and dining, this home offers unmatched convenience in a vibrant community. Bethesda’s welcoming, inclusive atmosphere makes it an ideal place to call home.
Built by a highly regarded builder, every detail has been meticulously planned and executed—delivering a residence that is as durable as it is stunning.
9211 Villa Drive isn’t just a home—it’s a lifestyle. Don’t miss the opportunity to make it yours.
Home Details
Home Type
- Single Family
Est. Annual Taxes
- $8,631
Year Built
- Built in 2025 | New Construction
Lot Details
- 7,020 Sq Ft Lot
- Property is in excellent condition
- Property is zoned R60
Parking
- 2 Car Attached Garage
- Front Facing Garage
- Garage Door Opener
Home Design
- Craftsman Architecture
- Brick Exterior Construction
- Poured Concrete
- Active Radon Mitigation
- Concrete Perimeter Foundation
Interior Spaces
- Property has 3 Levels
- Gas Fireplace
- Laundry on upper level
- Finished Basement
Bedrooms and Bathrooms
Outdoor Features
- Deck
Utilities
- Forced Air Zoned Heating and Cooling System
- Natural Gas Water Heater
Community Details
- No Home Owners Association
- Wyngate Subdivision
Listing and Financial Details
- Tax Lot 11
- Assessor Parcel Number 160700572410
Map
Home Values in the Area
Average Home Value in this Area
Tax History
| Year | Tax Paid | Tax Assessment Tax Assessment Total Assessment is a certain percentage of the fair market value that is determined by local assessors to be the total taxable value of land and additions on the property. | Land | Improvement |
|---|---|---|---|---|
| 2024 | $8,631 | $686,200 | $532,900 | $153,300 |
| 2023 | $7,752 | $664,733 | $0 | $0 |
| 2022 | $5,185 | $643,267 | $0 | $0 |
| 2021 | $7,447 | $621,800 | $507,500 | $114,300 |
| 2020 | $7,318 | $613,133 | $0 | $0 |
| 2019 | $7,070 | $604,467 | $0 | $0 |
| 2018 | $7,071 | $595,800 | $483,400 | $112,400 |
| 2017 | $6,796 | $572,867 | $0 | $0 |
| 2016 | -- | $549,933 | $0 | $0 |
| 2015 | $5,770 | $527,000 | $0 | $0 |
| 2014 | $5,770 | $517,133 | $0 | $0 |
Property History
| Date | Event | Price | Change | Sq Ft Price |
|---|---|---|---|---|
| 04/12/2025 04/12/25 | Price Changed | $2,199,000 | -2.7% | $456 / Sq Ft |
| 04/04/2025 04/04/25 | For Sale | $2,259,000 | 0.0% | $468 / Sq Ft |
| 04/01/2025 04/01/25 | Off Market | $2,259,000 | -- | -- |
| 03/21/2025 03/21/25 | Price Changed | $2,259,000 | 0.0% | $468 / Sq Ft |
| 03/21/2025 03/21/25 | For Sale | $2,259,000 | -5.7% | $468 / Sq Ft |
| 01/29/2025 01/29/25 | Off Market | $2,395,000 | -- | -- |
| 11/01/2024 11/01/24 | For Sale | $2,395,000 | 0.0% | $496 / Sq Ft |
| 09/19/2024 09/19/24 | Off Market | $2,395,000 | -- | -- |
| 09/12/2024 09/12/24 | For Sale | $2,395,000 | -- | $496 / Sq Ft |
Deed History
| Date | Type | Sale Price | Title Company |
|---|---|---|---|
| Deed | $225,000 | -- |
Similar Homes in Bethesda, MD
Source: Bright MLS
MLS Number: MDMC2147206
APN: 07-00572410
- 9216 Shelton St
- 9203 Shelton St
- 9213 Friars Rd
- 6304 Contention Ct
- 9305 Burning Tree Rd
- 9310 Adelaide Dr
- 9302 Ewing Dr
- 6311 Tulsa Ln
- 6008 Melvern Dr
- 8728 Ewing Dr
- 9019 Lindale Dr
- 8700 Melwood Rd
- 6326 Rockhurst Rd
- 9821 Singleton Dr
- 8722 Ewing Dr
- 8907 Bradmoor Dr
- 8613 Melwood Rd
- 9524 Milstead Dr
- 5814 Johnson Ave
- 7022 Renita Ln
