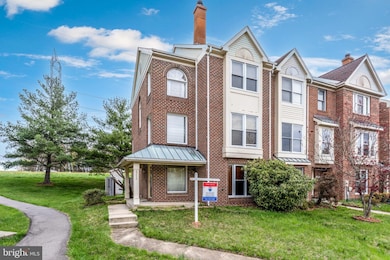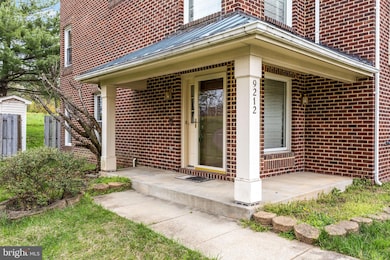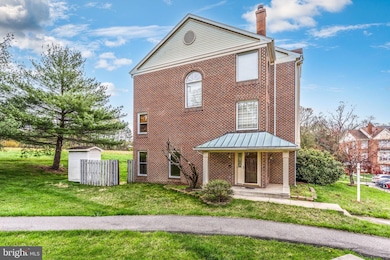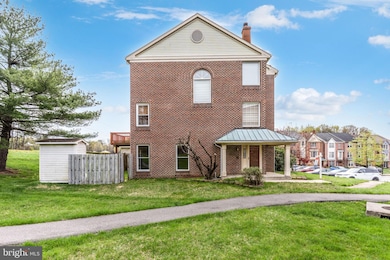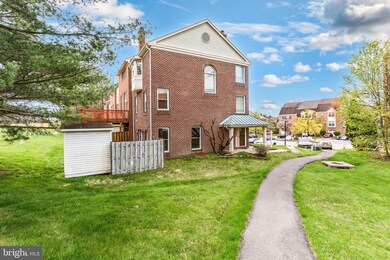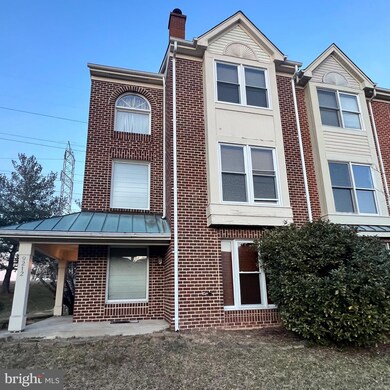
9212 Oregold Ct Laurel, MD 20708
South Laurel NeighborhoodEstimated payment $2,566/month
Highlights
- Contemporary Architecture
- Upgraded Countertops
- Breakfast Room
- Vaulted Ceiling
- Tennis Courts
- 4-minute walk to Muirkirk Park
About This Home
COMING SOON! Calling all homebuyers who want instant sweat-equity & are willing to renovate to their liking. Here is your opportunity to own a large, contemporary style 3 bedroom, 2-1/2 bath end-of-group townhome in Montpelier Hills. Priced to sell quickly, this property is being offered strictly as-is. Located in a sought-after community, this home is near beautiful parks such as Bedford Park & Snowden Oaks Park, providing scenic trails and recreational activities. Enjoy easy access to shopping, dining, and entertainment options. With convenient connections to I-95, Route 1, and major commuter routes, travel to Washington, D.C., Baltimore, and Annapolis is seamless. Don’t miss this chance to own in a prime location at an unbeatable price—schedule your showing today!
Townhouse Details
Home Type
- Townhome
Est. Annual Taxes
- $5,394
Year Built
- Built in 1989
Lot Details
- 2,367 Sq Ft Lot
- Backs To Open Common Area
- Landscaped
- No Through Street
- Property is in average condition
HOA Fees
- $62 Monthly HOA Fees
Home Design
- Contemporary Architecture
- Brick Exterior Construction
- Slab Foundation
- Composition Roof
Interior Spaces
- 2,352 Sq Ft Home
- Property has 3 Levels
- Vaulted Ceiling
- Ceiling Fan
- Fireplace With Glass Doors
- Screen For Fireplace
- Palladian Windows
- Bay Window
- Window Screens
- French Doors
- Sliding Doors
- Six Panel Doors
- Entrance Foyer
- Family Room
- Living Room
- Breakfast Room
- Dining Room
- Laundry Room
Kitchen
- Eat-In Kitchen
- Upgraded Countertops
Bedrooms and Bathrooms
- 3 Bedrooms
- En-Suite Primary Bedroom
Home Security
Parking
- Assigned parking located at #11
- Off-Street Parking
- 2 Assigned Parking Spaces
Outdoor Features
- Storage Shed
- Wrap Around Porch
Schools
- Laurel High School
Utilities
- Central Air
- Air Source Heat Pump
- Electric Water Heater
Listing and Financial Details
- Tax Lot 11
- Assessor Parcel Number 17101000181
Community Details
Overview
- Association fees include management, recreation facility, reserve funds
- Montpelier HOA
- Montpelier Hills Subdivision
Amenities
- Picnic Area
- Common Area
Recreation
- Tennis Courts
- Community Playground
- Jogging Path
Security
- Storm Doors
Map
Home Values in the Area
Average Home Value in this Area
Tax History
| Year | Tax Paid | Tax Assessment Tax Assessment Total Assessment is a certain percentage of the fair market value that is determined by local assessors to be the total taxable value of land and additions on the property. | Land | Improvement |
|---|---|---|---|---|
| 2024 | $5,165 | $363,033 | $0 | $0 |
| 2023 | $4,917 | $326,167 | $0 | $0 |
| 2022 | $4,631 | $289,300 | $75,000 | $214,300 |
| 2021 | $4,458 | $281,667 | $0 | $0 |
| 2020 | $4,395 | $274,033 | $0 | $0 |
| 2019 | $4,305 | $266,400 | $100,000 | $166,400 |
| 2018 | $4,197 | $259,933 | $0 | $0 |
| 2017 | $4,116 | $253,467 | $0 | $0 |
| 2016 | -- | $247,000 | $0 | $0 |
| 2015 | $3,990 | $247,000 | $0 | $0 |
| 2014 | $3,990 | $247,000 | $0 | $0 |
Property History
| Date | Event | Price | Change | Sq Ft Price |
|---|---|---|---|---|
| 04/18/2025 04/18/25 | Pending | -- | -- | -- |
| 04/11/2025 04/11/25 | For Sale | $368,000 | +31.4% | $156 / Sq Ft |
| 08/27/2015 08/27/15 | Sold | $280,000 | -3.1% | $119 / Sq Ft |
| 07/16/2015 07/16/15 | Pending | -- | -- | -- |
| 06/09/2015 06/09/15 | For Sale | $289,000 | 0.0% | $123 / Sq Ft |
| 05/10/2015 05/10/15 | Pending | -- | -- | -- |
| 05/04/2015 05/04/15 | For Sale | $289,000 | +18.4% | $123 / Sq Ft |
| 01/24/2013 01/24/13 | Sold | $244,000 | -6.1% | $104 / Sq Ft |
| 11/05/2012 11/05/12 | Pending | -- | -- | -- |
| 10/31/2012 10/31/12 | For Sale | $259,900 | 0.0% | $111 / Sq Ft |
| 10/17/2012 10/17/12 | Pending | -- | -- | -- |
| 10/08/2012 10/08/12 | For Sale | $259,900 | +6.5% | $111 / Sq Ft |
| 09/26/2012 09/26/12 | Off Market | $244,000 | -- | -- |
| 09/18/2012 09/18/12 | Pending | -- | -- | -- |
| 09/08/2012 09/08/12 | For Sale | $259,900 | -- | $111 / Sq Ft |
Deed History
| Date | Type | Sale Price | Title Company |
|---|---|---|---|
| Deed | $280,000 | None Available | |
| Deed | $244,000 | First American Title Ins Co | |
| Deed | $224,000 | -- | |
| Deed | $265,200 | -- | |
| Deed | $370,000 | -- | |
| Deed | $370,000 | -- | |
| Deed | $157,000 | -- |
Mortgage History
| Date | Status | Loan Amount | Loan Type |
|---|---|---|---|
| Open | $217,129 | New Conventional | |
| Closed | $274,928 | FHA | |
| Previous Owner | $239,580 | FHA | |
| Previous Owner | $221,697 | FHA | |
| Previous Owner | $296,000 | Purchase Money Mortgage | |
| Previous Owner | $296,000 | Purchase Money Mortgage | |
| Previous Owner | $265,000 | Stand Alone Refi Refinance Of Original Loan |
Similar Homes in Laurel, MD
Source: Bright MLS
MLS Number: MDPG2147622
APN: 10-1000181
- 11709 Tuscany Dr
- 11804 Montague Dr
- 12001 Montague Dr
- 9103 Erfurt Ct
- 12016 Montague Dr
- 9219 Fairlane Place
- 11474 Laurelwalk Dr
- 12308 Mount Pleasant Dr
- 11415 Laurelwalk Dr
- 12412 Mount Pleasant Dr
- 9208 Twin Hill Ln
- 8705 Graystone Ln
- 9204 Pleasant Ct
- 8812 Churchfield Ln
- 12513 Laurel Bowie Rd
- 11905 Basswood Dr
- 10108 Balsamwood Dr
- 12702 Cedarbrook Ln
- 10200 Balsamwood Dr
- 10110 Goose Pond Ct

