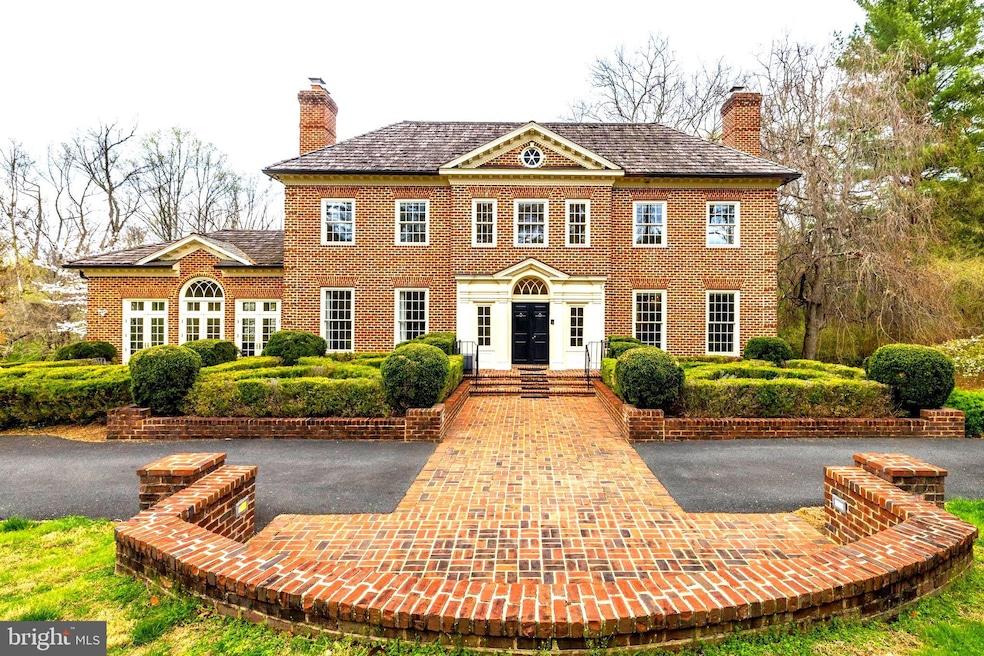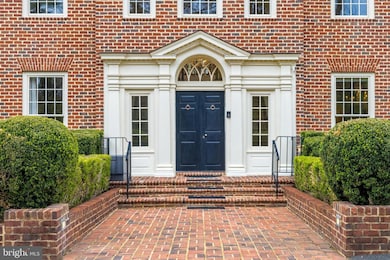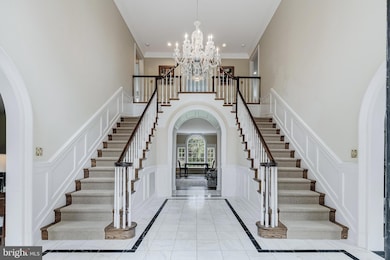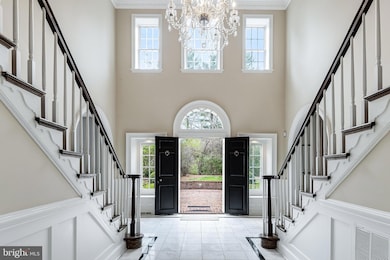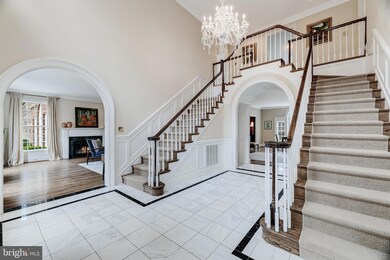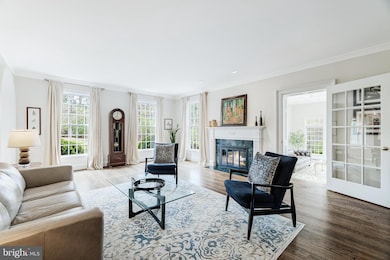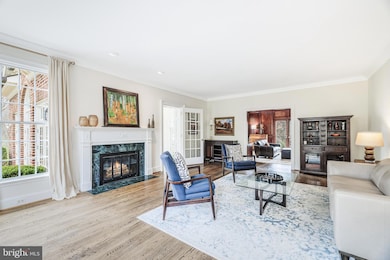
9212 White Chimney Ln Great Falls, VA 22066
Greenway Heights NeighborhoodEstimated payment $14,149/month
Highlights
- Popular Property
- Gourmet Kitchen
- 2.02 Acre Lot
- Colvin Run Elementary School Rated A
- View of Trees or Woods
- 3-minute walk to Leigh Mill-Ramey Meadows Park
About This Home
Nestled on a lushly landscaped 2.02-acre lot in the prestigious Mill Creek Landing community of Great Falls, this stately Georgian Colonial seamlessly blends timeless elegance with modern comfort and functional design. Classic architectural elements—high ceilings, marble flooring, wainscoting, a crystal drop chandelier, and four fireplaces—combine with thoughtful updates to create a home that exudes old-world grandeur while accommodating today’s lifestyle. Offering approximately 6,820 square feet of beautifully appointed living space across three expansive levels, this 6-bedroom, 4.5-bathroom residence is ideal for those who value space, sophistication, and privacy. A grand foyer with a dramatic dual staircase sets an elegant tone, flanked by formal living and dining rooms. A graceful elliptical archway leads into the inviting family room and adjoining gourmet kitchen, which features a cozy sitting area and direct access to the rear deck—perfect for al fresco dining and effortless entertaining. The formal living room opens to a sun-drenched great room, where oversized windows and a private balcony invite in natural light and scenic views. A richly paneled library, complete with custom built-ins and French doors to the deck, provides the ideal setting for a home office or quiet retreat. Upstairs, the luxurious primary suite offers a true sanctuary, featuring his-and-her walk-in closets and a spa-inspired bathroom. Three additional bedrooms provide generous accommodations, including a thoughtful layout with two bedrooms sharing a hall bath and one with its own private balcony. The walkout lower level is designed for both comfort and versatility, featuring a spacious recreation room with a wet bar, access to the garage, two additional bedrooms, and a full bathroom—perfect for guests, multigenerational living, or a dedicated workspace or gym. A mechanical room provides ample storage and utility. Surrounded by mature trees and lush landscaping, the property offers the tranquility of estate-style living with the added benefit of being bordered by 26 acres of protected parkland. Residents enjoy serene privacy, picturesque views, and direct access to the Difficult Run trail, which leads to the Potomac River and Great Falls National Park. Located in one of Great Falls’ most desirable neighborhoods, with convenient access to Washington, DC, Tysons, and Reston, this exceptional home presents a rare opportunity to enjoy the very best of Northern Virginia living—where timeless architecture meets everyday luxury.
Open House Schedule
-
Sunday, April 27, 20251:00 to 3:00 pm4/27/2025 1:00:00 PM +00:004/27/2025 3:00:00 PM +00:00Add to Calendar
Home Details
Home Type
- Single Family
Est. Annual Taxes
- $19,453
Year Built
- Built in 1986 | Remodeled in 2007
Lot Details
- 2.02 Acre Lot
- Landscaped
- Private Lot
- Corner Lot
- Wooded Lot
- Backs to Trees or Woods
- Property is in excellent condition
- Property is zoned 101
Parking
- 2 Car Attached Garage
- Basement Garage
- Garage Door Opener
- Circular Driveway
Property Views
- Woods
- Pasture
- Garden
Home Design
- Colonial Architecture
- Brick Exterior Construction
- Block Foundation
- Shake Roof
Interior Spaces
- Property has 3 Levels
- Traditional Floor Plan
- Wet Bar
- Central Vacuum
- Dual Staircase
- Built-In Features
- Chair Railings
- Crown Molding
- Paneling
- Wainscoting
- Tray Ceiling
- Two Story Ceilings
- 4 Fireplaces
- Fireplace With Glass Doors
- Fireplace Mantel
- Double Pane Windows
- Window Treatments
- Palladian Windows
- French Doors
- Insulated Doors
- Six Panel Doors
- Entrance Foyer
- Great Room
- Family Room
- Living Room
- Dining Room
- Den
- Game Room
- Wood Flooring
Kitchen
- Gourmet Kitchen
- Built-In Self-Cleaning Oven
- Cooktop
- Microwave
- ENERGY STAR Qualified Refrigerator
- Ice Maker
- ENERGY STAR Qualified Dishwasher
- Kitchen Island
- Upgraded Countertops
- Disposal
Bedrooms and Bathrooms
- En-Suite Primary Bedroom
- En-Suite Bathroom
Laundry
- Laundry Room
- Front Loading Dryer
- ENERGY STAR Qualified Washer
Finished Basement
- Heated Basement
- Walk-Out Basement
- Rear Basement Entry
- Sump Pump
- Shelving
- Basement Windows
Home Security
- Home Security System
- Intercom
- Fire and Smoke Detector
Eco-Friendly Details
- Energy-Efficient HVAC
Outdoor Features
- Multiple Balconies
- Patio
- Terrace
Location
- Property is near a park
- Suburban Location
Schools
- Colvin Run Elementary School
- Cooper Middle School
- Langley High School
Utilities
- Zoned Heating and Cooling
- Heat Pump System
- Underground Utilities
- Well
- Electric Water Heater
- Satellite Dish
- Cable TV Available
Community Details
- No Home Owners Association
- Mill Creek Park Subdivision, Elegant Floorplan
Listing and Financial Details
- Tax Lot 8
- Assessor Parcel Number 0192 14 0008
Map
Home Values in the Area
Average Home Value in this Area
Tax History
| Year | Tax Paid | Tax Assessment Tax Assessment Total Assessment is a certain percentage of the fair market value that is determined by local assessors to be the total taxable value of land and additions on the property. | Land | Improvement |
|---|---|---|---|---|
| 2024 | $18,610 | $1,575,080 | $867,000 | $708,080 |
| 2023 | $18,511 | $1,607,530 | $885,000 | $722,530 |
| 2022 | $18,203 | $1,560,490 | $859,000 | $701,490 |
| 2021 | $17,610 | $1,471,780 | $810,000 | $661,780 |
| 2020 | $17,407 | $1,442,800 | $794,000 | $648,800 |
| 2019 | $19,001 | $1,574,890 | $854,000 | $720,890 |
| 2018 | $18,047 | $1,569,320 | $821,000 | $748,320 |
| 2017 | $19,047 | $1,608,700 | $821,000 | $787,700 |
| 2016 | $18,606 | $1,574,810 | $821,000 | $753,810 |
| 2015 | $18,487 | $1,623,120 | $846,000 | $777,120 |
| 2014 | $14,577 | $1,282,630 | $705,000 | $577,630 |
Property History
| Date | Event | Price | Change | Sq Ft Price |
|---|---|---|---|---|
| 04/23/2025 04/23/25 | Price Changed | $2,249,000 | -2.2% | $324 / Sq Ft |
| 04/10/2025 04/10/25 | For Sale | $2,299,000 | +45.0% | $331 / Sq Ft |
| 07/06/2018 07/06/18 | Sold | $1,585,000 | -3.6% | $232 / Sq Ft |
| 05/17/2018 05/17/18 | Pending | -- | -- | -- |
| 04/04/2018 04/04/18 | Price Changed | $1,645,000 | -1.5% | $241 / Sq Ft |
| 03/07/2018 03/07/18 | Price Changed | $1,670,000 | -3.2% | $245 / Sq Ft |
| 02/22/2018 02/22/18 | For Sale | $1,725,000 | -- | $253 / Sq Ft |
Deed History
| Date | Type | Sale Price | Title Company |
|---|---|---|---|
| Deed | $1,585,000 | Mbh Settlement Group Lc | |
| Deed | $1,130,000 | -- | |
| Deed | $840,000 | -- | |
| Deed | $788,000 | -- |
Mortgage History
| Date | Status | Loan Amount | Loan Type |
|---|---|---|---|
| Open | $1,020,000 | Adjustable Rate Mortgage/ARM | |
| Closed | $200,000 | Credit Line Revolving | |
| Closed | $1,000,000 | New Conventional | |
| Previous Owner | $740,000 | No Value Available | |
| Previous Owner | $672,000 | No Value Available | |
| Previous Owner | $513,000 | No Value Available |
Similar Homes in the area
Source: Bright MLS
MLS Number: VAFX2232658
APN: 0192-14-0008
- 9428 Brian Jac Ln
- 9289 Ivy Tree Ln
- 9115 Mill Pond Valley Dr
- 1106 Towlston Rd
- 1114 Trotting Horse Ln
- 928 Peacock Station Rd
- 1134 Towlston Rd
- 35B Elsiragy Ct
- 35A Elsiragy Ct
- LOT 2 Elsiragy Ct
- 9615 Locust Hill Dr
- 9020 Old Dominion Dr
- 1078 Mill Field Ct
- 1127 Bellview Rd
- 9707 Middleton Ridge Rd
- 891 Chinquapin Rd
- 1174 Old Tolson Mill Rd
- 9628 Maymont Dr
- 731 Strawfield Ln
- 1188 Windrock Dr
