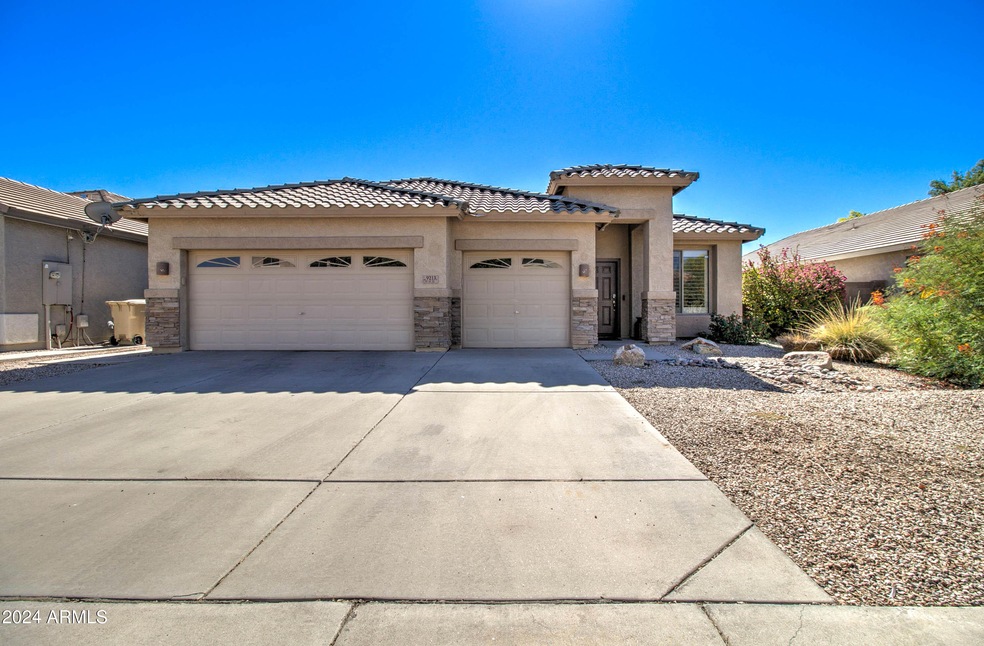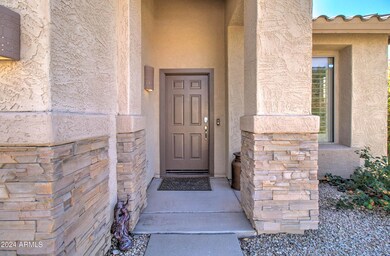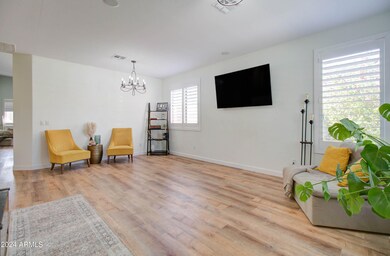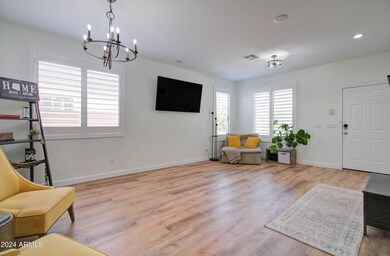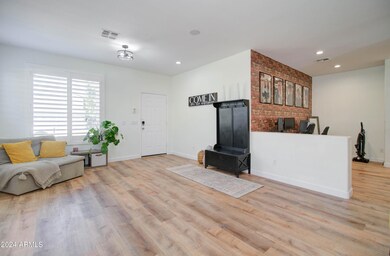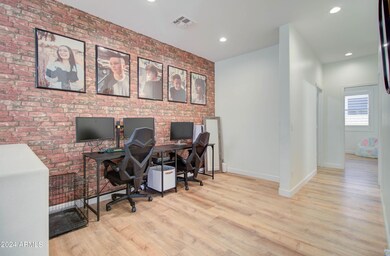
9213 W Melinda Ln Peoria, AZ 85382
Highlights
- Contemporary Architecture
- Vaulted Ceiling
- Eat-In Kitchen
- Coyote Hills Elementary School Rated A-
- Covered patio or porch
- Double Pane Windows
About This Home
As of December 2024Welcome to this 3 bedroom 2 bathroom Peoria home nestled in the desirable Dove Valley Ranch community. Gorgeous curb appeal: charming stone veneer with three car garage leads you into the light and bright interior featuring a spacious open floor-plan. Large kitchen boasts an abundance of updated cabinets, stainless steel appliances and a breakfast bar. Huge master with soaring ceilings, a walk in closet and an en suite complete with dual sinks, a soaking tub and separate shower. New HVAC 2 years ago. A perfect place to relax after a long day. Step out on to your covered south facing patio and enjoy the large yard with built in BBQ. Great location close to schools, parks, hiking trails, bike paths, shopping, and restaurants. Do not wait to make this your Dream Come True Home!
Home Details
Home Type
- Single Family
Est. Annual Taxes
- $1,760
Year Built
- Built in 2000
Lot Details
- 6,579 Sq Ft Lot
- Desert faces the front and back of the property
- Block Wall Fence
- Grass Covered Lot
HOA Fees
- $60 Monthly HOA Fees
Parking
- 3 Car Garage
- Garage Door Opener
Home Design
- Contemporary Architecture
- Wood Frame Construction
- Tile Roof
- Stucco
Interior Spaces
- 2,166 Sq Ft Home
- 1-Story Property
- Vaulted Ceiling
- Ceiling Fan
- Double Pane Windows
Kitchen
- Eat-In Kitchen
- Breakfast Bar
- Built-In Microwave
- Kitchen Island
Flooring
- Laminate
- Tile
Bedrooms and Bathrooms
- 3 Bedrooms
- Primary Bathroom is a Full Bathroom
- 2 Bathrooms
- Dual Vanity Sinks in Primary Bathroom
- Bathtub With Separate Shower Stall
Outdoor Features
- Covered patio or porch
- Built-In Barbecue
Schools
- Coyote Hills Elementary School
- Sunrise Mountain High School
Utilities
- Cooling System Updated in 2022
- Refrigerated Cooling System
- Heating System Uses Natural Gas
- High Speed Internet
- Cable TV Available
Listing and Financial Details
- Tax Lot 166
- Assessor Parcel Number 231-24-414
Community Details
Overview
- Association fees include ground maintenance
- Uptown On 27Th, Llc Association, Phone Number (480) 320-2981
- Built by Standard Pacific Homes
- Dove Valley Ranch Parcel 2D Subdivision
Recreation
- Bike Trail
Map
Home Values in the Area
Average Home Value in this Area
Property History
| Date | Event | Price | Change | Sq Ft Price |
|---|---|---|---|---|
| 12/18/2024 12/18/24 | Sold | $524,500 | -0.1% | $242 / Sq Ft |
| 12/02/2024 12/02/24 | For Sale | $525,000 | +0.1% | $242 / Sq Ft |
| 11/25/2024 11/25/24 | Off Market | $524,500 | -- | -- |
| 11/06/2024 11/06/24 | For Sale | $525,000 | +41.9% | $242 / Sq Ft |
| 09/28/2020 09/28/20 | Sold | $370,000 | 0.0% | $171 / Sq Ft |
| 09/28/2020 09/28/20 | For Sale | $369,999 | 0.0% | $171 / Sq Ft |
| 09/28/2020 09/28/20 | Price Changed | $369,999 | 0.0% | $171 / Sq Ft |
| 08/21/2020 08/21/20 | For Sale | $369,999 | +19.4% | $171 / Sq Ft |
| 02/15/2019 02/15/19 | Sold | $310,000 | 0.0% | $143 / Sq Ft |
| 12/24/2018 12/24/18 | Pending | -- | -- | -- |
| 10/24/2018 10/24/18 | Price Changed | $310,000 | -1.6% | $143 / Sq Ft |
| 08/31/2018 08/31/18 | Price Changed | $315,000 | -3.1% | $145 / Sq Ft |
| 08/18/2018 08/18/18 | For Sale | $325,000 | -- | $150 / Sq Ft |
Tax History
| Year | Tax Paid | Tax Assessment Tax Assessment Total Assessment is a certain percentage of the fair market value that is determined by local assessors to be the total taxable value of land and additions on the property. | Land | Improvement |
|---|---|---|---|---|
| 2025 | $1,760 | $24,966 | -- | -- |
| 2024 | $1,961 | $23,777 | -- | -- |
| 2023 | $1,961 | $37,010 | $7,400 | $29,610 |
| 2022 | $1,919 | $28,020 | $5,600 | $22,420 |
| 2021 | $2,050 | $26,180 | $5,230 | $20,950 |
| 2020 | $2,071 | $25,380 | $5,070 | $20,310 |
| 2019 | $2,006 | $23,480 | $4,690 | $18,790 |
| 2018 | $2,255 | $22,510 | $4,500 | $18,010 |
| 2017 | $2,251 | $20,800 | $4,160 | $16,640 |
| 2016 | $2,181 | $20,110 | $4,020 | $16,090 |
| 2015 | $2,070 | $19,460 | $3,890 | $15,570 |
Mortgage History
| Date | Status | Loan Amount | Loan Type |
|---|---|---|---|
| Open | $419,600 | New Conventional | |
| Closed | $419,600 | New Conventional | |
| Previous Owner | $351,500 | New Conventional | |
| Previous Owner | $297,000 | New Conventional | |
| Previous Owner | $294,500 | New Conventional | |
| Previous Owner | $50,000 | Credit Line Revolving | |
| Previous Owner | $140,100 | New Conventional |
Deed History
| Date | Type | Sale Price | Title Company |
|---|---|---|---|
| Warranty Deed | $524,500 | Chicago Title Agency | |
| Warranty Deed | $524,500 | Chicago Title Agency | |
| Warranty Deed | $370,000 | Empire West Title Agency Llc | |
| Warranty Deed | $310,000 | Premier Title Agency | |
| Warranty Deed | $175,151 | First American Title |
Similar Homes in the area
Source: Arizona Regional Multiple Listing Service (ARMLS)
MLS Number: 6780530
APN: 231-24-414
- 9237 W Alex Ave
- 9142 W Salter Dr
- 9144 W Quail Ave
- 9411 W Salter Dr
- 9443 W Melinda Ln
- 9446 W Alex Ave
- 9336 W Louise Dr
- 9382 W Louise Dr
- 9390 W Louise Dr
- 9143 W Harmony Ln
- 9331 W Harmony Ln
- 9016 W Harmony Ln
- 9420 W Sands Dr
- 9550 W Albert Ln
- 9213 W Ross Ave
- 9183 W Foothill Dr
- 9541 W Frank Ave
- 9369 W Via Montoya Dr
- 9574 W Quail Ave
- 9378 W Via Montoya Dr
