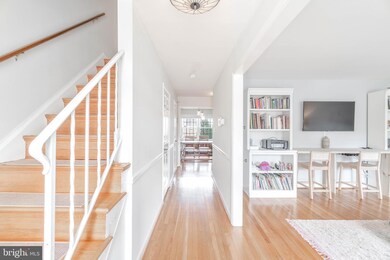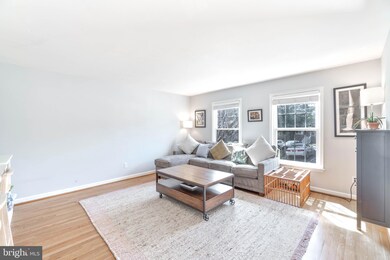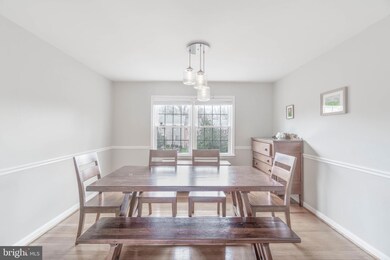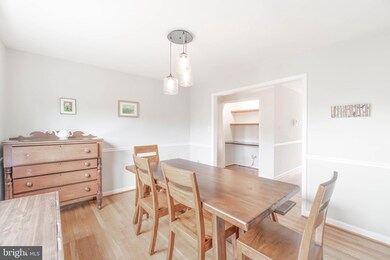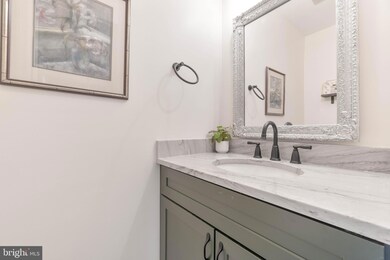
9214 Graceland Place Fairfax, VA 22031
Estimated payment $4,867/month
Highlights
- Colonial Architecture
- Wood Flooring
- Jogging Path
- Fairhill Elementary School Rated A-
- Breakfast Area or Nook
- Stainless Steel Appliances
About This Home
Welcome to 9214 Graceland Place AND PREPARE TO BE IMPRESSED!!!
Move-In READY! It is located in one of Fairfax’s most sought-after neighborhoods - Stonehurst. The well-maintained home is designed for those who appreciate convenience paired with a comfortable living environment. This all-brick townhome offers the perfect blend of convenience and style. Step inside to discover gleaming hardwood floors throughout with a bright and expansive living and dining space. The vibrant updated kitchen with boasting stainless steel appliances, granite countertops and a chic ceramic tile backsplash with breakfast nook. The spacious primary owner's suite offers plenty of closet space with an en-suite with an updated bath with walk in shower. The additional bedrooms are roomy as well. The lower level has a versatile recreation room with a fantastic brick wall gas fireplace, plus a full bathroom which is perfect for entertaining. As you walkout from the lower level, it leads to a comfortable outside patio with paver walkway, landscaping with perennials to provide year-round beauty and it's new fence and door for privacy.
UPDATES: New roof, HVAC and (owned) solar panels (2021), all windows (2016), electrical box (2025), water heater (2023), washer/dryer (2018), chimney liners (2020), new privacy fence and door (2025), basement sliding door and front storm door (2024). The 3-level townhome is situated with easy access to major commuter routes like I66, I-495 and Hwy 50 (Pentagon/Downtown DC). Also, a short walk to the Vienna Metro (Orange Line) and close to shopping like the Mosaic District, Downtown Vienna and Tysons Mall. You’ll love making this exceptional home your own!
Townhouse Details
Home Type
- Townhome
Est. Annual Taxes
- $7,691
Year Built
- Built in 1970
Lot Details
- 1,840 Sq Ft Lot
- Privacy Fence
- Back Yard Fenced
- Panel Fence
- Property is in excellent condition
HOA Fees
- $132 Monthly HOA Fees
Home Design
- Colonial Architecture
- Brick Exterior Construction
- Slab Foundation
- Architectural Shingle Roof
Interior Spaces
- 1,656 Sq Ft Home
- Property has 3 Levels
- Fireplace Mantel
- Brick Fireplace
- Gas Fireplace
- Double Pane Windows
- Sliding Doors
- Family Room
- Dining Area
Kitchen
- Breakfast Area or Nook
- Stainless Steel Appliances
Flooring
- Wood
- Partially Carpeted
- Ceramic Tile
Bedrooms and Bathrooms
- 3 Main Level Bedrooms
Laundry
- Front Loading Dryer
- Washer
Finished Basement
- Walk-Out Basement
- Rear Basement Entry
- Laundry in Basement
Home Security
Parking
- Assigned parking located at #9214
- On-Street Parking
- 1 Assigned Parking Space
Eco-Friendly Details
- Energy-Efficient Windows
- Solar owned by seller
- Cooling system powered by solar connected to the grid
Schools
- Fairhill Elementary School
- Luther Jackson Middle School
- Falls Church High School
Utilities
- 90% Forced Air Heating and Cooling System
- 60 Gallon+ Natural Gas Water Heater
- 60 Gallon+ High-Efficiency Water Heater
Additional Features
- Level Entry For Accessibility
- Patio
Listing and Financial Details
- Tax Lot 98
- Assessor Parcel Number 0484 11 0098
Community Details
Overview
- Association fees include common area maintenance, lawn care front, snow removal, trash, road maintenance, reserve funds
- Stonehurst Homeowners Association
- Stonehurst Subdivision
Amenities
- Picnic Area
- Common Area
Recreation
- Community Playground
- Jogging Path
Security
- Storm Doors
Map
Home Values in the Area
Average Home Value in this Area
Tax History
| Year | Tax Paid | Tax Assessment Tax Assessment Total Assessment is a certain percentage of the fair market value that is determined by local assessors to be the total taxable value of land and additions on the property. | Land | Improvement |
|---|---|---|---|---|
| 2024 | $7,409 | $639,560 | $200,000 | $439,560 |
| 2023 | $7,047 | $624,470 | $195,000 | $429,470 |
| 2022 | $6,715 | $587,220 | $190,000 | $397,220 |
| 2021 | $6,200 | $528,310 | $175,000 | $353,310 |
| 2020 | $6,237 | $526,970 | $175,000 | $351,970 |
| 2019 | $5,744 | $485,330 | $165,000 | $320,330 |
| 2018 | $5,474 | $476,000 | $165,000 | $311,000 |
| 2017 | $5,526 | $476,000 | $165,000 | $311,000 |
| 2016 | $5,399 | $466,000 | $155,000 | $311,000 |
| 2015 | $5,090 | $456,060 | $155,000 | $301,060 |
| 2014 | $4,889 | $439,090 | $145,000 | $294,090 |
Property History
| Date | Event | Price | Change | Sq Ft Price |
|---|---|---|---|---|
| 03/30/2025 03/30/25 | For Sale | $734,900 | 0.0% | $444 / Sq Ft |
| 03/30/2025 03/30/25 | Pending | -- | -- | -- |
| 03/25/2025 03/25/25 | For Sale | $734,900 | +50.0% | $444 / Sq Ft |
| 03/31/2014 03/31/14 | Sold | $490,000 | 0.0% | $208 / Sq Ft |
| 02/23/2014 02/23/14 | Pending | -- | -- | -- |
| 02/20/2014 02/20/14 | For Sale | $490,000 | 0.0% | $208 / Sq Ft |
| 02/09/2014 02/09/14 | Pending | -- | -- | -- |
| 02/07/2014 02/07/14 | For Sale | $490,000 | -- | $208 / Sq Ft |
Deed History
| Date | Type | Sale Price | Title Company |
|---|---|---|---|
| Warranty Deed | $490,000 | -- | |
| Deed | $172,000 | -- |
Mortgage History
| Date | Status | Loan Amount | Loan Type |
|---|---|---|---|
| Open | $382,000 | Stand Alone Refi Refinance Of Original Loan | |
| Closed | $392,000 | New Conventional | |
| Previous Owner | $80,000 | New Conventional |
Similar Homes in Fairfax, VA
Source: Bright MLS
MLS Number: VAFX2228946
APN: 0484-11-0098
- 9230 Annhurst St
- 3089 White Birch Ct
- 3126 Babashaw Ct
- 9104 Omar Ct
- 9027 Bowler Dr
- 9457 Fairfax Blvd Unit 203
- 9461 Fairfax Blvd Unit 104
- 3053 Braxton Wood Ct
- 9481 Fairfax Blvd Unit 103
- 9481 Fairfax Blvd Unit 102
- 9306 Santayana Dr
- 9489 Fairfax Blvd Unit 203
- 3166 Ellenwood Dr
- 2995 Braxton Wood Ct
- 3056 Winter Pine Ct
- 9538 Canonbury Square
- 3034 Winter Pine Ct
- 9430 Silver King Ct Unit 410
- 3308 Parkside Terrace
- 2907 Bleeker St Unit 407

