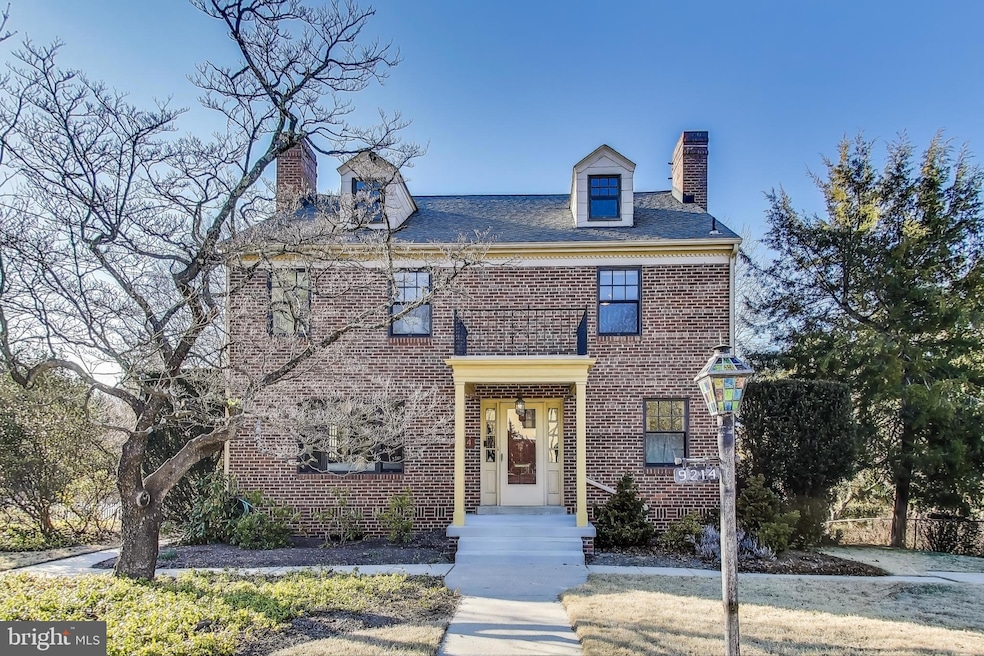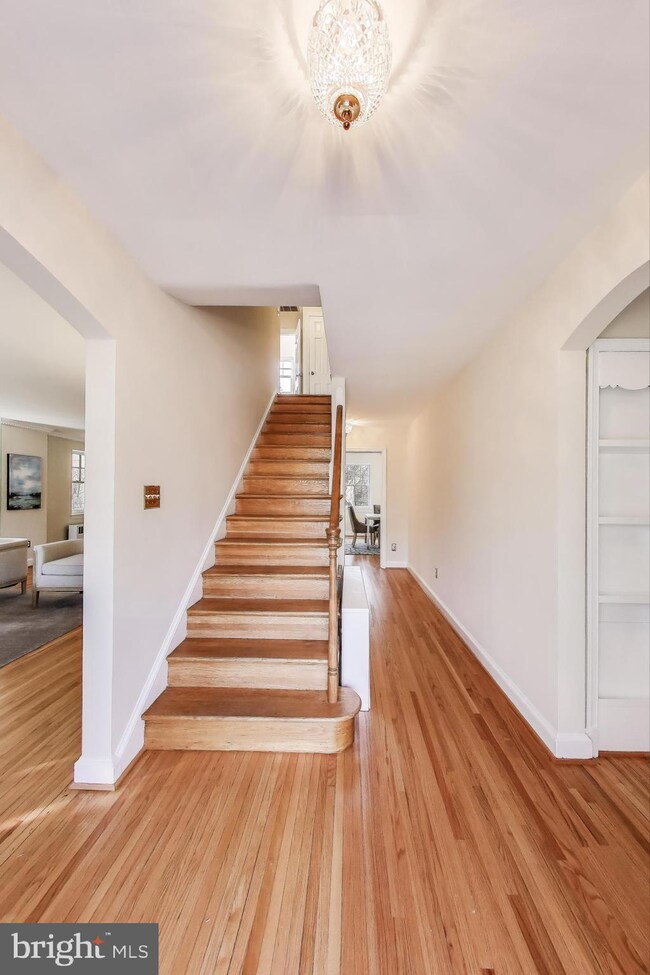
9214 Kingsbury Dr Silver Spring, MD 20910
Silver Spring Park NeighborhoodHighlights
- Colonial Architecture
- Traditional Floor Plan
- Garden View
- Sligo Creek Elementary School Rated A
- Wood Flooring
- 2 Fireplaces
About This Home
As of April 2025Welcome to 9214 Kingsbury Dr, a stunning single-family home nestled in the heart of Silver Spring, MD. This spacious 4,100 square-foot residence offers four bedrooms and three full bathrooms, providing ample space for comfortable living.
As you step inside, you'll be greeted by a grand foyer that introduces the home's elegant architectural elements, including built-ins, columns, and crown moldings. High ceilings contribute to an airy and open atmosphere, with dual pane windows allowing natural light to flood the space from the northeastern exposure.
The kitchen is a chef's dream, featuring granite counter tops, High end appliances, a double oven, dishwasher, and refrigerator. With kitchen dining and modern amenities, it's perfect for both everyday meals and entertaining. The inviting living area is enhanced by a cozy fireplace, ideal for relaxing evenings.
Outdoor enthusiasts will appreciate the fenced back yard, providing a private oasis for gatherings or quiet relaxation. The front yard enhances the property's curb appeal, while the attached garage offers convenient parking for 3-4 Cars.
Additional features of this home include a full basement and a dedicated laundry room, ensuring practicality meets luxury. Climate control is a breeze with air conditioning and electric heat to keep you comfortable year-round.
Experience the perfect blend of style and functionality at 9214 Kingsbury Dr. This home is ready to welcome its new owners to enjoy a lifestyle of comfort and elegance in the vibrant community of Silver Spring.
Home Details
Home Type
- Single Family
Est. Annual Taxes
- $12,868
Year Built
- Built in 1948
Lot Details
- 0.28 Acre Lot
- East Facing Home
- Landscaped
- Back and Front Yard
- Property is zoned R60
Parking
- 1 Car Attached Garage
- 3 Driveway Spaces
- Basement Garage
- Rear-Facing Garage
- Shared Driveway
Home Design
- Colonial Architecture
- Brick Exterior Construction
- Plaster Walls
- Composition Roof
Interior Spaces
- Property has 3 Levels
- Traditional Floor Plan
- Wet Bar
- Built-In Features
- 2 Fireplaces
- Fireplace With Glass Doors
- Fireplace Mantel
- Window Treatments
- Six Panel Doors
- Entrance Foyer
- Family Room
- Living Room
- Dining Room
- Photo Lab or Dark Room
- Workshop
- Sun or Florida Room
- Utility Room
- Wood Flooring
- Garden Views
- Intercom
Kitchen
- Double Oven
- Cooktop
- Ice Maker
- Dishwasher
- Disposal
Bedrooms and Bathrooms
- 4 Bedrooms
- En-Suite Primary Bedroom
- En-Suite Bathroom
Laundry
- Dryer
- Washer
Improved Basement
- Basement Fills Entire Space Under The House
- Connecting Stairway
- Exterior Basement Entry
- Laundry in Basement
Outdoor Features
- Balcony
- Wrap Around Porch
Schools
- Sligo Creek Elementary School
- Silver Spring International Middle School
- Northwood High School
Utilities
- Central Air
- Hot Water Heating System
- Natural Gas Water Heater
- Cable TV Available
Community Details
- No Home Owners Association
- Seven Oaks Subdivision
Listing and Financial Details
- Tax Lot P17
- Assessor Parcel Number 161301036533
Map
Home Values in the Area
Average Home Value in this Area
Property History
| Date | Event | Price | Change | Sq Ft Price |
|---|---|---|---|---|
| 04/03/2025 04/03/25 | Sold | $999,999 | +0.1% | $298 / Sq Ft |
| 03/23/2025 03/23/25 | Pending | -- | -- | -- |
| 03/06/2025 03/06/25 | For Sale | $999,000 | -- | $297 / Sq Ft |
Tax History
| Year | Tax Paid | Tax Assessment Tax Assessment Total Assessment is a certain percentage of the fair market value that is determined by local assessors to be the total taxable value of land and additions on the property. | Land | Improvement |
|---|---|---|---|---|
| 2024 | $12,868 | $1,054,300 | $332,500 | $721,800 |
| 2023 | $11,826 | $1,025,400 | $0 | $0 |
| 2022 | $10,958 | $996,500 | $0 | $0 |
| 2021 | $5,478 | $967,600 | $332,500 | $635,100 |
| 2020 | $9,805 | $901,333 | $0 | $0 |
| 2019 | $9,037 | $835,067 | $0 | $0 |
| 2018 | $4,061 | $768,800 | $332,500 | $436,300 |
| 2017 | $4,907 | $746,933 | $0 | $0 |
| 2016 | -- | $725,067 | $0 | $0 |
| 2015 | $7,141 | $703,200 | $0 | $0 |
| 2014 | $7,141 | $698,800 | $0 | $0 |
Mortgage History
| Date | Status | Loan Amount | Loan Type |
|---|---|---|---|
| Open | $80,000 | Credit Line Revolving |
Deed History
| Date | Type | Sale Price | Title Company |
|---|---|---|---|
| Deed | $360,000 | -- | |
| Deed | -- | -- |
Similar Homes in Silver Spring, MD
Source: Bright MLS
MLS Number: MDMC2168620
APN: 13-01036533
- 9207 Summit Rd
- 411 Pershing Dr
- 9202 Worth Ave
- 507 Ellsworth Dr
- 420 Greenbrier Dr
- 1202 Edgevale Rd
- 9238 Three Oaks Dr
- 9226 Three Oaks Dr
- 9201 Three Oaks Dr
- 1212 Dale Dr
- 122 Hamilton Ave
- 9014 Fairview Rd
- 1200 Highland Dr
- 605 Dartmouth Ave
- 201 Franklin Ave
- 700 Roeder Rd Unit 603
- 9704 Lorain Ave
- 9704 Hastings Dr
- 9123 Eton Rd
- 3 Melbourne Ave






