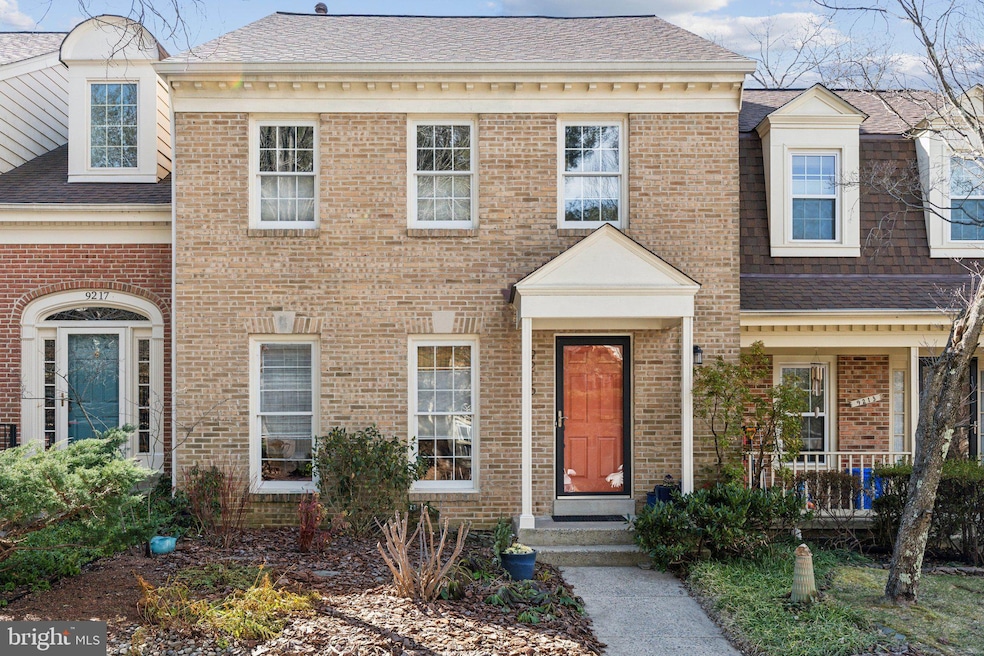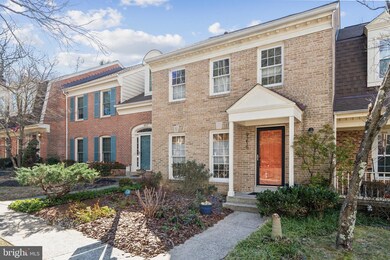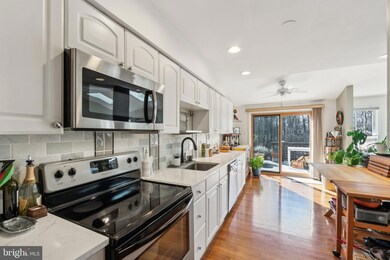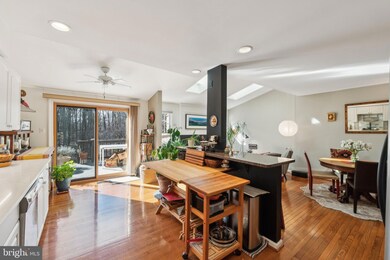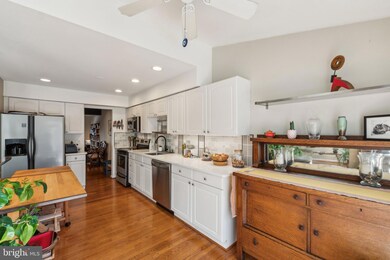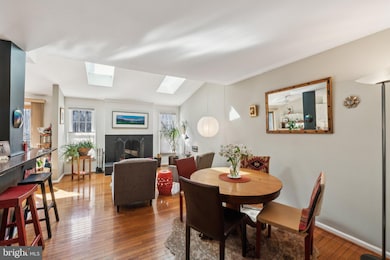
9215 Gatewater Terrace Potomac, MD 20854
Highlights
- View of Trees or Woods
- Open Floorplan
- Traditional Architecture
- Beverly Farms Elementary School Rated A
- Deck
- Backs to Trees or Woods
About This Home
As of April 2025Offer deadline - Tuesday, March 4 at noon. Spacious & Bright Home with 3 Finished Levels | Top Churchill School District *** Welcome to this stunning 4-bedroom, 3.5-bathroom home offering three beautifully finished levels of spacious, light-filled living. Designed for both comfortable living and effortless entertaining, this home features an open-concept main level with gleaming hardwood floors, an eat-in kitchen, and a cozy family room with a wood-burning fireplace. A formal dining room and separate living area provide additional space to host and relax. ***
Upstairs, you’ll find three ample bedrooms, including a large primary suite with an ensuite bath. Four Velux skylights flood the two levels with natural light, enhancing the home’s bright and airy feel. *** The fully finished lower level is perfect for working or studying from home and features a dedicated office space, fourth bedroom, a full bathroom, high-speed ethernet cabling, and durable Coretec flooring. A gas fireplace, too! *** From the main level, step outside to your large deck with a retractable awning, perfect for outdoor dining and relaxing. The lower-level covered patio and fully fenced backyard back to trees for added privacy. The front and back property are a dream for garden lovers, boasting flowering shrubs and perennials. ***
This home is loaded with modern upgrades, including:
? New roof in 2020
? Custom LED lighting with Lutron Caseta smart controls
? Whole-house surge protection
? Custom window treatments & ELFA closet systems
? High-efficiency furnace, AC condenser, and water heater
? Repointed, cleaned & waterproofed chimney
? Enhanced attic insulation for energy efficiency
*** Situated in the Churchill school district, this home offers easy access to major commuting routes and is just minutes from Park Potomac’s shopping, dining, and entertainment, and equally as close to Potomac Village and Cabin John Shopping Center. ***
Don’t miss this opportunity to own a beautiful, move-in ready home in an unbeatable location!
Townhouse Details
Home Type
- Townhome
Est. Annual Taxes
- $8,331
Year Built
- Built in 1985
Lot Details
- 2,214 Sq Ft Lot
- Privacy Fence
- Wood Fence
- Landscaped
- Backs to Trees or Woods
- Back Yard Fenced
- Property is in excellent condition
HOA Fees
- $116 Monthly HOA Fees
Property Views
- Woods
- Garden
Home Design
- Traditional Architecture
- Slab Foundation
- Frame Construction
- Architectural Shingle Roof
- Asphalt Roof
- Chimney Cap
Interior Spaces
- Property has 3 Levels
- Open Floorplan
- Ceiling height of 9 feet or more
- Skylights
- Recessed Lighting
- 2 Fireplaces
- Fireplace With Glass Doors
- Screen For Fireplace
- Awning
- Window Treatments
- Sliding Windows
- Family Room Off Kitchen
- Dining Area
- Attic
Kitchen
- Breakfast Area or Nook
- Eat-In Kitchen
- Electric Oven or Range
- Self-Cleaning Oven
- Microwave
- Ice Maker
- Dishwasher
- Stainless Steel Appliances
- Kitchen Island
- Upgraded Countertops
- Disposal
Flooring
- Wood
- Carpet
- Ceramic Tile
Bedrooms and Bathrooms
- En-Suite Bathroom
Laundry
- Laundry on lower level
- Dryer
- Washer
Finished Basement
- Walk-Out Basement
- Rear Basement Entry
- Natural lighting in basement
Home Security
Parking
- Assigned parking located at #131 & 132
- On-Street Parking
- 2 Assigned Parking Spaces
Outdoor Features
- Deck
- Patio
- Shed
Location
- Suburban Location
Schools
- Beverly Farms Elementary School
- Herbert Hoover Middle School
- Winston Churchill High School
Utilities
- Forced Air Heating and Cooling System
- Humidifier
- Vented Exhaust Fan
- High-Efficiency Water Heater
- Natural Gas Water Heater
Listing and Financial Details
- Tax Lot 113
- Assessor Parcel Number 161002398682
Community Details
Overview
- Association fees include common area maintenance, management, road maintenance, reserve funds, snow removal, trash
- Alvin Aubinoe, Inc. HOA
- Fallsberry Subdivision
- Property Manager
Pet Policy
- Pets Allowed
Security
- Storm Windows
Map
Home Values in the Area
Average Home Value in this Area
Property History
| Date | Event | Price | Change | Sq Ft Price |
|---|---|---|---|---|
| 04/02/2025 04/02/25 | Sold | $929,000 | 0.0% | $403 / Sq Ft |
| 03/04/2025 03/04/25 | Pending | -- | -- | -- |
| 02/28/2025 02/28/25 | For Sale | $929,000 | -- | $403 / Sq Ft |
Tax History
| Year | Tax Paid | Tax Assessment Tax Assessment Total Assessment is a certain percentage of the fair market value that is determined by local assessors to be the total taxable value of land and additions on the property. | Land | Improvement |
|---|---|---|---|---|
| 2024 | $8,331 | $676,867 | $0 | $0 |
| 2023 | $7,251 | $644,533 | $0 | $0 |
| 2022 | $6,539 | $612,200 | $250,000 | $362,200 |
| 2021 | $6,370 | $608,767 | $0 | $0 |
| 2020 | $6,370 | $605,333 | $0 | $0 |
| 2019 | $6,306 | $601,900 | $250,000 | $351,900 |
| 2018 | $6,114 | $585,867 | $0 | $0 |
| 2017 | $6,045 | $569,833 | $0 | $0 |
| 2016 | $5,343 | $553,800 | $0 | $0 |
| 2015 | $5,343 | $547,467 | $0 | $0 |
| 2014 | $5,343 | $541,133 | $0 | $0 |
Mortgage History
| Date | Status | Loan Amount | Loan Type |
|---|---|---|---|
| Open | $429,000 | New Conventional | |
| Previous Owner | $210,200 | Stand Alone Second | |
| Previous Owner | $100,000 | Credit Line Revolving | |
| Previous Owner | $220,000 | Stand Alone Second | |
| Previous Owner | $218,500 | Purchase Money Mortgage | |
| Previous Owner | $218,500 | Purchase Money Mortgage |
Deed History
| Date | Type | Sale Price | Title Company |
|---|---|---|---|
| Deed | $929,000 | First American Title | |
| Deed | -- | -- | |
| Deed | $622,000 | -- | |
| Deed | $622,000 | -- |
Similar Homes in the area
Source: Bright MLS
MLS Number: MDMC2167546
APN: 10-02398682
- 9317 Reach Rd
- 9413 Winterset Dr
- 9321 Bentridge Ave
- 9331 Bentridge Ave
- 8904 Liberty Ln
- 1 Winterset Ct
- 9213 Copenhaver Dr
- 9109 Copenhaver Dr
- 12311 Overpond Way
- 11507 Broad Green Dr
- 8905 Copenhaver Dr
- 9317 Copenhaver Dr
- 12412 Frost Ct
- 8626 Wild Olive Dr
- 12313 Saint James Rd
- 8803 Postoak Rd
- 9105 Falls Chapel Way
- 11603 Montague Ct
- 9700 Delamere Ct
- 12501 Knightsbridge Ct
