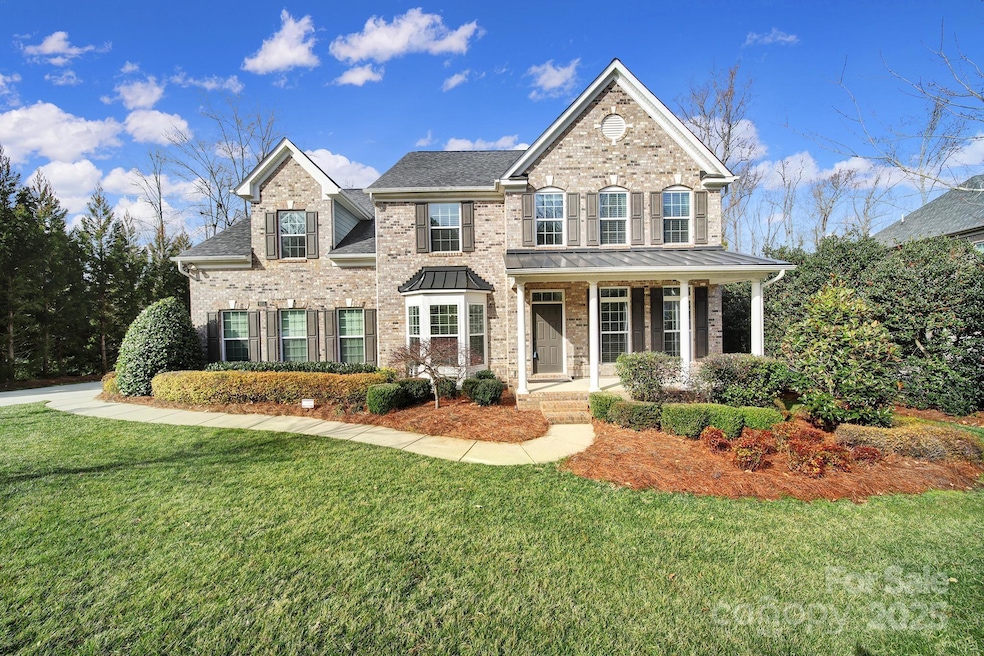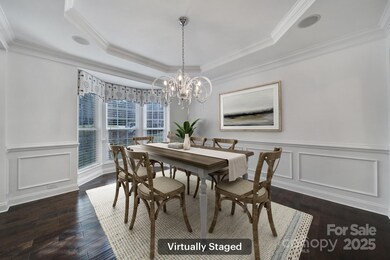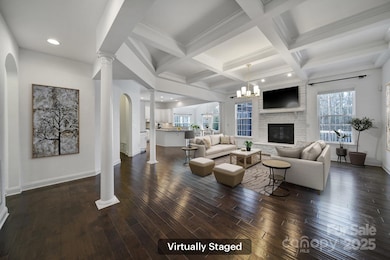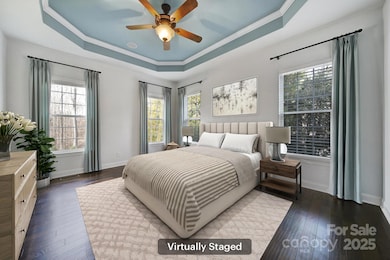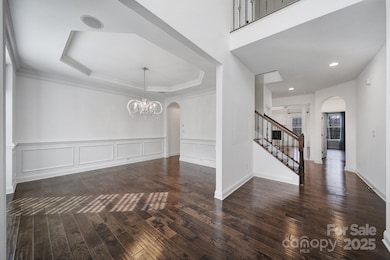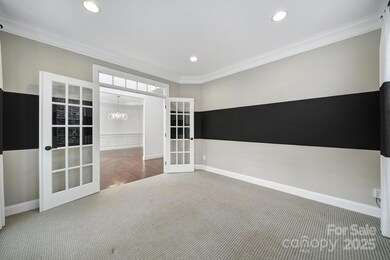
9215 Rainman Way Mint Hill, NC 28227
Highlights
- Clubhouse
- Deck
- Pond
- Bain Elementary Rated 9+
- Private Lot
- Wooded Lot
About This Home
As of March 2025Discover this exquisite former model home in the highly sought-after Summerwood community!This home boasts an open floor plan with beautiful wood floors throughout the main level.A private study with french doors and a formal dining room add sophistication, while the gourmet kitchen impresses with stainless steel appliances,a gas cooktop,double oven,large island with granite countertops,and ample cabinetry.The family room features a coffered ceiling and a gas log fireplace, creating a warm and inviting space.The main-level primary suite is a luxurious retreat, complete with double vanities and a spacious tiled Roman shower.Upstairs, you’ll find three additional bedrooms and a bonus room, perfect for a media room.Step outside to enjoy the serene outdoor living space, featuring a deck with Trex decking, a large stone paver patio with a fire pit, and a fenced backyard that backs to a private wooded view. Experience the perfect blend of style, comfort, and privacy in this exceptional home!
Last Agent to Sell the Property
Brian Rogers
Redfin Corporation Brokerage Email: brian.rogers@redfin.com License #227518

Home Details
Home Type
- Single Family
Est. Annual Taxes
- $4,698
Year Built
- Built in 2013
Lot Details
- Cul-De-Sac
- Private Lot
- Wooded Lot
HOA Fees
- $66 Monthly HOA Fees
Parking
- 2 Car Attached Garage
- Driveway
Home Design
- Traditional Architecture
- Four Sided Brick Exterior Elevation
Interior Spaces
- 2-Story Property
- Ceiling Fan
- Gas Fireplace
- Window Treatments
- Family Room with Fireplace
- Wood Flooring
- Crawl Space
- Laundry Room
Kitchen
- Gas Cooktop
- Range Hood
- Microwave
- Dishwasher
- Kitchen Island
- Disposal
Bedrooms and Bathrooms
- Walk-In Closet
Outdoor Features
- Pond
- Deck
- Fire Pit
- Front Porch
Schools
- Bain Elementary School
- Mint Hill Middle School
- Independence High School
Utilities
- Forced Air Zoned Cooling and Heating System
- Heating System Uses Natural Gas
- Tankless Water Heater
- Cable TV Available
Listing and Financial Details
- Assessor Parcel Number 139-363-41
Community Details
Overview
- Cedar Management Group Association, Phone Number (877) 252-3327
- Summerwood Subdivision
- Mandatory home owners association
Amenities
- Clubhouse
Recreation
- Recreation Facilities
- Community Playground
- Community Pool
- Trails
Map
Home Values in the Area
Average Home Value in this Area
Property History
| Date | Event | Price | Change | Sq Ft Price |
|---|---|---|---|---|
| 03/11/2025 03/11/25 | Sold | $780,000 | +0.7% | $221 / Sq Ft |
| 02/21/2025 02/21/25 | For Sale | $774,900 | +102.9% | $220 / Sq Ft |
| 07/12/2017 07/12/17 | Sold | $382,000 | -15.1% | $107 / Sq Ft |
| 06/02/2017 06/02/17 | Pending | -- | -- | -- |
| 02/18/2017 02/18/17 | For Sale | $450,000 | -- | $126 / Sq Ft |
Tax History
| Year | Tax Paid | Tax Assessment Tax Assessment Total Assessment is a certain percentage of the fair market value that is determined by local assessors to be the total taxable value of land and additions on the property. | Land | Improvement |
|---|---|---|---|---|
| 2023 | $4,698 | $656,500 | $140,000 | $516,500 |
| 2022 | $3,570 | $404,900 | $67,000 | $337,900 |
| 2021 | $3,570 | $404,900 | $67,000 | $337,900 |
| 2020 | $3,570 | $404,900 | $67,000 | $337,900 |
| 2019 | $3,564 | $404,900 | $67,000 | $337,900 |
| 2018 | $3,940 | $357,900 | $50,000 | $307,900 |
| 2017 | $3,910 | $357,900 | $50,000 | $307,900 |
| 2016 | $3,906 | $357,900 | $50,000 | $307,900 |
| 2015 | $3,903 | $357,900 | $50,000 | $307,900 |
| 2014 | $3,901 | $50,000 | $50,000 | $0 |
Mortgage History
| Date | Status | Loan Amount | Loan Type |
|---|---|---|---|
| Open | $702,000 | New Conventional | |
| Previous Owner | $275,000 | New Conventional | |
| Previous Owner | $286,500 | New Conventional |
Deed History
| Date | Type | Sale Price | Title Company |
|---|---|---|---|
| Warranty Deed | $780,000 | Legacy Group Title | |
| Interfamily Deed Transfer | -- | None Available | |
| Warranty Deed | $382,000 | None Available | |
| Special Warranty Deed | $370,000 | None Available |
Similar Homes in the area
Source: Canopy MLS (Canopy Realtor® Association)
MLS Number: 4224413
APN: 139-363-41
- 8946 Glencroft Rd
- 10328 Lemington Dr
- 8835 Glencroft Rd
- 9303 Raven Top Dr
- 9007 Raven Top Dr
- 8823 Dartmoor Place
- 8615 Carly Ln E Unit 32
- 9534 Liberty Hill Dr Unit 196
- 8605 Carly Ln E
- 9650 Liberty Hill Dr
- 9432 Liberty Hill Dr
- 9657 Liberty Hill Dr
- 9428 Liberty Hill Dr
- 9515 Liberty Hill Dr
- 9625 Liberty Hill Dr
- 8704 Dartmoor Place
- 9413 Liberty Hill Dr
- 9301 Poinchester Dr
- Stonebridge Way
- 10418 Sable Cap Rd
