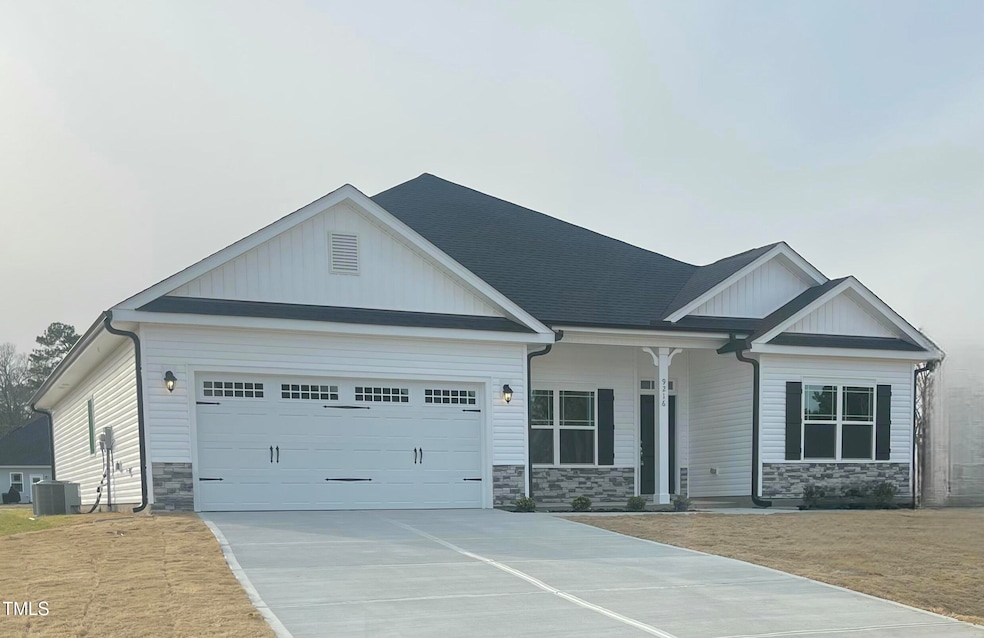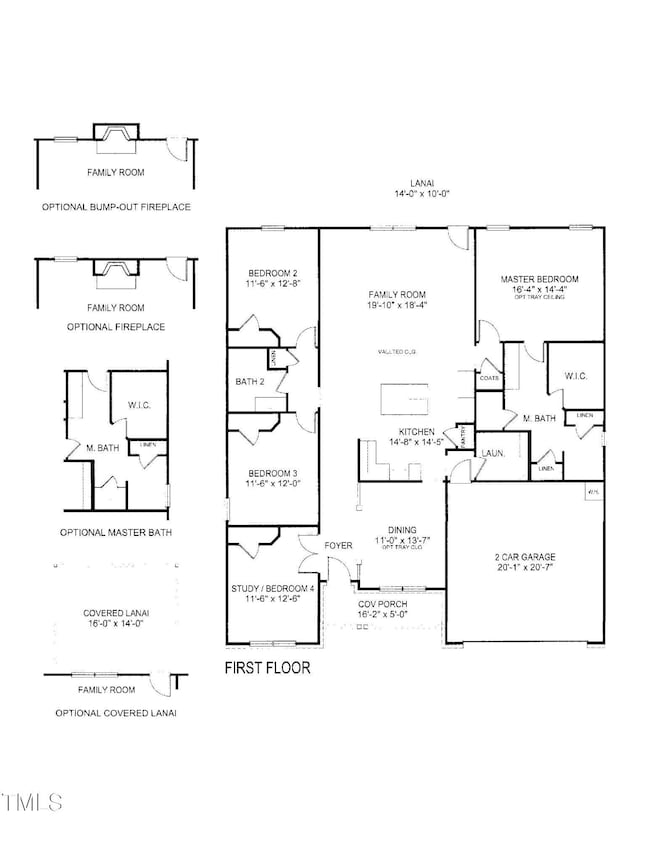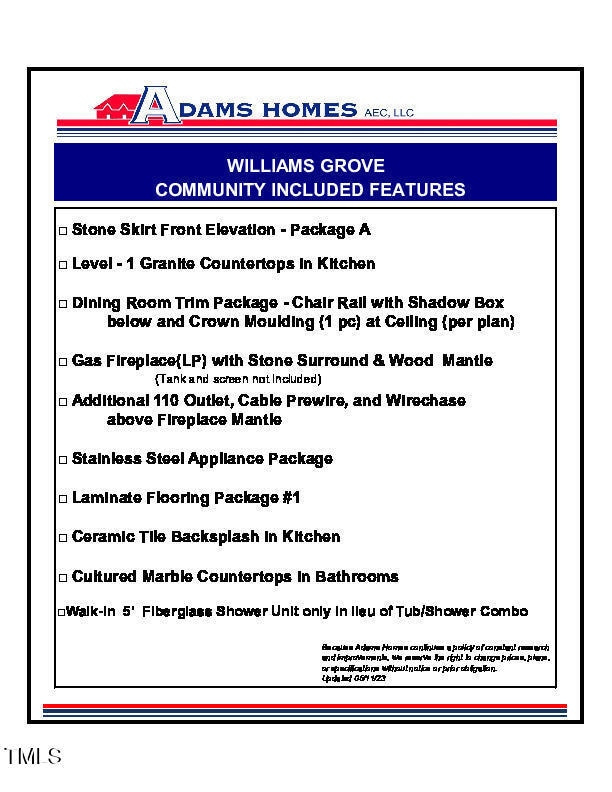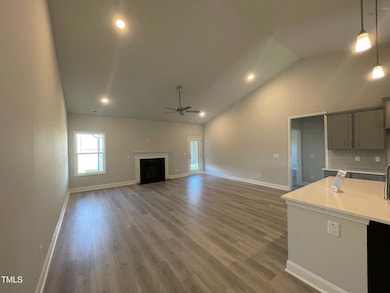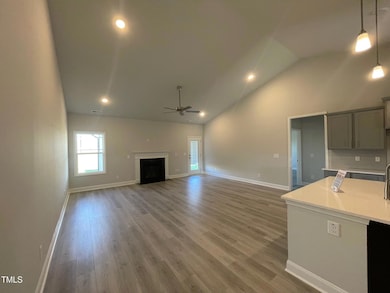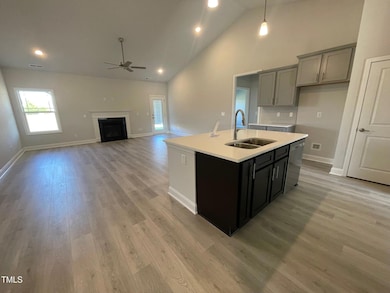
9216 Byron Ct Unit Lot 213 Bailey, NC 27807
Estimated payment $2,350/month
Highlights
- New Construction
- Ranch Style House
- Coffered Ceiling
- Vaulted Ceiling
- 2 Car Attached Garage
- Brick or Stone Mason
About This Home
Nestled on a generous .49-acre lot. The popular 2100 floor plan offers a spacious and inviting layout with 4 beautifully appointed bedrooms and 2 full baths, designed for both comfort and convenience.
As you enter, you're greeted by a welcoming foyer that flows effortlessly into the large covered porch—an ideal spot to relax, enjoy a morning coffee, or host friends and family. The elegant formal dining room, highlighted by a stunning coffered ceiling, sets the perfect tone for memorable dinners and celebrations.
At the heart of the home, the expansive kitchen is a chef's dream, complete with a large island and an abundance of cabinet space to inspire your culinary creativity. The vaulted ceiling in the living area enhances the open, airy feel, creating a serene space where you can truly unwind after a long day.
The private primary suite is a true retreat, offering a spacious bedroom, a luxurious ensuite bathroom, and a walk-in closet with ample storage. On the opposite side of the home, three additional bedrooms provide plenty of space for family, guests, or a home office, with a full bath conveniently located nearby.
All of this is just minutes from U.S. Hwy, ensuring that you're close to everything you need while enjoying the peace and tranquility of this beautiful property. This is more than just a house—it's a place where memories are made.
Home Details
Home Type
- Single Family
Year Built
- Built in 2024 | New Construction
Lot Details
- 0.49 Acre Lot
- Landscaped
- Level Lot
HOA Fees
- $21 Monthly HOA Fees
Parking
- 2 Car Attached Garage
Home Design
- Ranch Style House
- Brick or Stone Mason
- Slab Foundation
- Shingle Roof
- Vinyl Siding
- Stone
Interior Spaces
- 2,100 Sq Ft Home
- Coffered Ceiling
- Vaulted Ceiling
- Family Room
- Dining Room
Kitchen
- Convection Oven
- Electric Cooktop
- Range Hood
- Microwave
- Dishwasher
Flooring
- Carpet
- Laminate
- Luxury Vinyl Tile
Bedrooms and Bathrooms
- 4 Bedrooms
- 2 Full Bathrooms
Schools
- Bailey Elementary School
- Southern Nash Middle School
- Southern Nash High School
Utilities
- Forced Air Heating and Cooling System
- Septic Tank
Community Details
- Association fees include road maintenance
- Coolwater Developement Llc Association
- Built by Adams Homes
- Williams Grove Subdivision
Listing and Financial Details
- Home warranty included in the sale of the property
Map
Home Values in the Area
Average Home Value in this Area
Property History
| Date | Event | Price | Change | Sq Ft Price |
|---|---|---|---|---|
| 03/19/2025 03/19/25 | For Sale | $353,900 | 0.0% | $169 / Sq Ft |
| 03/12/2025 03/12/25 | Pending | -- | -- | -- |
| 01/19/2025 01/19/25 | Price Changed | $353,900 | -1.4% | $169 / Sq Ft |
| 12/12/2024 12/12/24 | For Sale | $358,900 | -- | $171 / Sq Ft |
Similar Homes in Bailey, NC
Source: Doorify MLS
MLS Number: 10067041
- 9200 Byron Ct Unit Lot 202
- 9365 Byron Ct Unit Lot 168
- 8450 Shallow Creek Trail Unit Lot 205
- 9131 Whitley Rd
- 9141 Ava Dr
- 4324 Coolwater Dr Unit Lot 25
- 4285 Coolwater Dr Unit Lot 29
- 4200 Coolwater Dr Unit Lot 19
- 4230 Coolwater Dr Unit Lot 20
- 4221 Coolwater Dr Unit Lot 32
- 4243 Coolwater Dr Unit Lot 31
- 9159 Byron Ct
- 9061 Ava Dr
- 3912 Origin Dr
- 3815 Origin Dr
- 9200 Ava Dr
- 9120 Ava Dr
