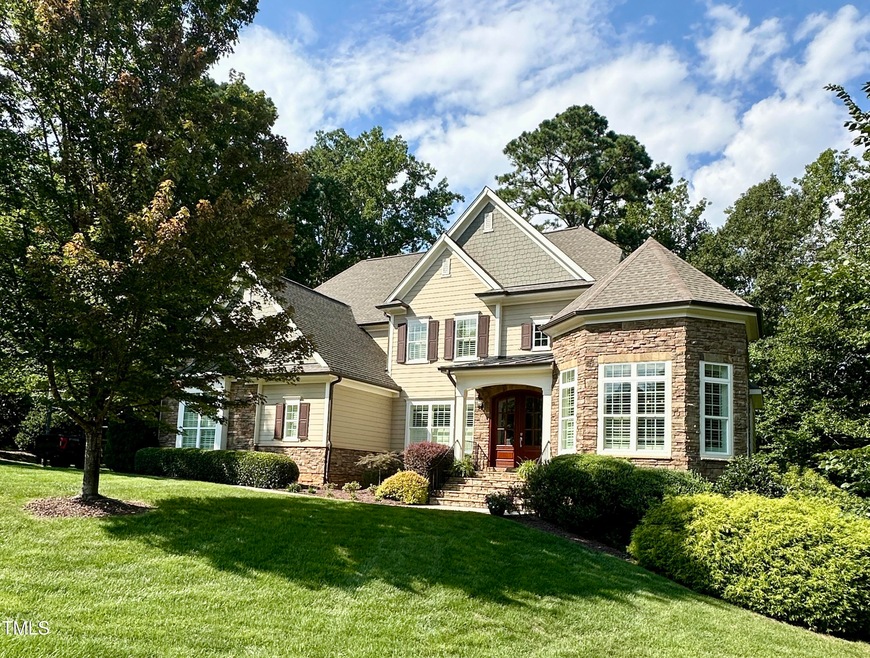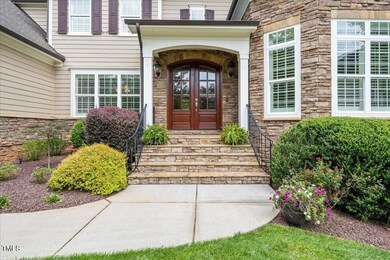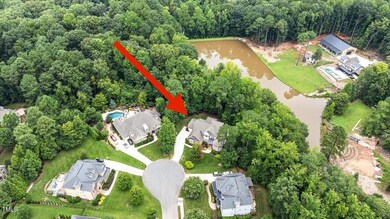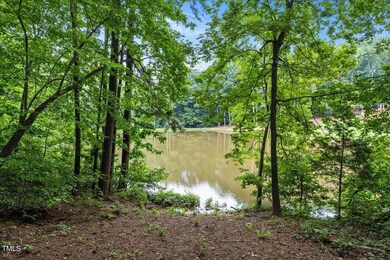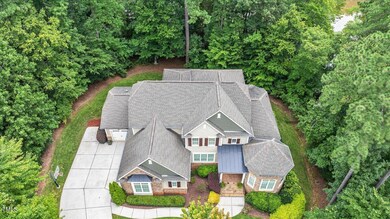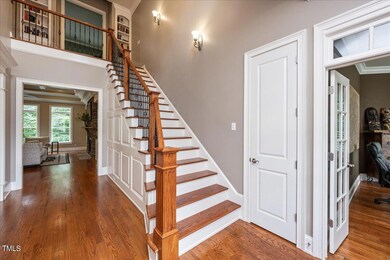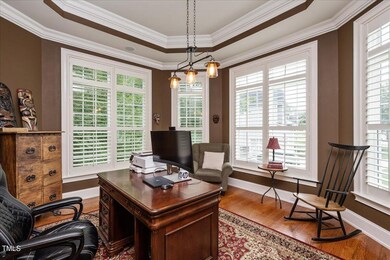
9216 Concord Hill Ct Raleigh, NC 27613
Highlights
- Deck
- Traditional Architecture
- Wood Flooring
- Leesville Road Middle School Rated A
- Cathedral Ceiling
- Main Floor Primary Bedroom
About This Home
As of October 2024This gorgeous home is meticulously maintained and resides in the highly desirable & rarely available Wyndcroft subdivision in N Raleigh. Nestled on a .6 acre wooded cul-de-sac homesite overlooking the community pond, this rare find features nearly 4000sf of finished space, & a 2600sf unfinished basement that is framed out & pre-plumbed for easy finishing. The home was thoughtfully designed to include incredible energy efficiency features such as geothermal heating and cooling system, 6'' exterior walls, spray-foam insulation & more. When entering through the double, arched, wooden doors, you'll find a formal dining room on your left, & a gorgeous turreted office with double tray ceiling on the right. As you proceed into the heart of the home, you'll see the large kitchen featuring a 6 burner gas Wolf stove with a stunning stone hood, SubZero refrigerator, wall oven, cascading raised-panel cherry cabinets, & instant hot water feature. The kitchen opens to the family room with stone fireplace, & has direct access to the Eze Breeze screened-in porch & separate deck overlooking the private, wooded back yard. Enjoy the hardwood trees year round, & in the winter enjoy your more clear view of the community pond. The floor plan offers flexibility with primary suite AND guest suite on the main level. The owner's bath boasts a large, frameless shower & separate clawfoot soaking tub. The oversized closet is thoughtfully laid out for easy organization of multiple seasons worth of clothes & shoes. Upstairs you'll find 2 additional bedrooms & 1.5 baths, a cedar storage closet, plus a large bonus room to use as you choose. The main level is finished with beautiful site-finished hardwood floors, oversized moldings, custom paint, & numerous custom built-ins. From the main level, you can also proceed downstairs to the expansive unfinished basement! Ready to finish this basement already ''has it all'' with a theatre room & safe room, & it is framed & plumbed for a bedroom/bath/family room/workshop/laundry. This home also includes a 3 car side-entry garage which includes a special spigot for hot and cold water. The Wyndcroft community itself is highly desirable with only 48 custom & semi-custom homes. There are 4 cul-de-sacs designed for easy sociability, & sidewalks throughout. The community is just over 1 mile from the I540 interchange at Leesville Rd, super convenient to RDU airport, Raleigh, Durham, RTP, & Chapel Hill. Harris Teeter/Publix 1 mi away, & new Trader Joes planned for just 1.25 mi away. Welcome Home!
Home Details
Home Type
- Single Family
Est. Annual Taxes
- $9,289
Year Built
- Built in 2012
Lot Details
- 0.62 Acre Lot
- Cul-De-Sac
- Landscaped
HOA Fees
- $83 Monthly HOA Fees
Parking
- 3 Car Attached Garage
- Side Facing Garage
- Private Driveway
- 5 Open Parking Spaces
Home Design
- Traditional Architecture
- Concrete Foundation
- Spray Foam Insulation
- Shingle Roof
- HardiePlank Type
- Stone Veneer
Interior Spaces
- 3,987 Sq Ft Home
- 2-Story Property
- Central Vacuum
- Coffered Ceiling
- Cathedral Ceiling
- Ceiling Fan
- Fireplace With Gas Starter
- Plantation Shutters
- Window Screens
- Mud Room
- Entrance Foyer
- Living Room with Fireplace
- Breakfast Room
- Dining Room
- Home Office
- Bonus Room
- Screened Porch
- Fire and Smoke Detector
Kitchen
- Butlers Pantry
- Built-In Self-Cleaning Convection Oven
- Built-In Electric Oven
- Built-In Gas Range
- Range Hood
- Warming Drawer
- Microwave
- Ice Maker
- Dishwasher
- Granite Countertops
- Disposal
- Instant Hot Water
Flooring
- Wood
- Carpet
- Tile
Bedrooms and Bathrooms
- 4 Bedrooms
- Primary Bedroom on Main
- Walk-In Closet
Laundry
- Laundry Room
- Laundry on main level
- Sink Near Laundry
Attic
- Attic Floors
- Pull Down Stairs to Attic
- Unfinished Attic
Unfinished Basement
- Walk-Out Basement
- Exterior Basement Entry
- Natural lighting in basement
Outdoor Features
- Deck
- Rain Gutters
Location
- Suburban Location
Schools
- Barton Pond Elementary School
- Leesville Road Middle School
- Leesville Road High School
Utilities
- Forced Air Zoned Heating and Cooling System
- Vented Exhaust Fan
- Geothermal Heating and Cooling
- Natural Gas Connected
- Electric Water Heater
- Cable TV Available
Community Details
- Association fees include unknown
- Encove Properties Association, Phone Number (919) 523-0966
- Wyndcroft Subdivision
Listing and Financial Details
- Assessor Parcel Number 0788875196
Map
Home Values in the Area
Average Home Value in this Area
Property History
| Date | Event | Price | Change | Sq Ft Price |
|---|---|---|---|---|
| 10/17/2024 10/17/24 | Sold | $1,410,000 | -2.8% | $354 / Sq Ft |
| 08/24/2024 08/24/24 | Pending | -- | -- | -- |
| 08/15/2024 08/15/24 | For Sale | $1,450,000 | -- | $364 / Sq Ft |
Tax History
| Year | Tax Paid | Tax Assessment Tax Assessment Total Assessment is a certain percentage of the fair market value that is determined by local assessors to be the total taxable value of land and additions on the property. | Land | Improvement |
|---|---|---|---|---|
| 2024 | $9,289 | $1,067,202 | $225,000 | $842,202 |
| 2023 | $9,432 | $863,497 | $180,000 | $683,497 |
| 2022 | $8,763 | $863,497 | $180,000 | $683,497 |
| 2021 | $8,422 | $863,497 | $180,000 | $683,497 |
| 2020 | $8,268 | $863,497 | $180,000 | $683,497 |
| 2019 | $8,537 | $734,897 | $140,000 | $594,897 |
| 2018 | $8,049 | $734,897 | $140,000 | $594,897 |
| 2017 | $7,665 | $734,897 | $140,000 | $594,897 |
| 2016 | $7,507 | $734,897 | $140,000 | $594,897 |
| 2015 | $8,449 | $813,984 | $152,000 | $661,984 |
| 2014 | -- | $813,984 | $152,000 | $661,984 |
Mortgage History
| Date | Status | Loan Amount | Loan Type |
|---|---|---|---|
| Previous Owner | $600,000 | New Conventional | |
| Previous Owner | $608,600 | New Conventional | |
| Previous Owner | $54,500 | Credit Line Revolving | |
| Previous Owner | $538,549 | New Conventional |
Deed History
| Date | Type | Sale Price | Title Company |
|---|---|---|---|
| Warranty Deed | -- | None Listed On Document | |
| Warranty Deed | -- | None Listed On Document | |
| Warranty Deed | -- | None Listed On Document | |
| Warranty Deed | $1,410,000 | None Listed On Document | |
| Warranty Deed | $680,000 | None Available | |
| Warranty Deed | $1,200,000 | None Available |
Similar Homes in Raleigh, NC
Source: Doorify MLS
MLS Number: 10047101
APN: 0788.02-87-5196-000
- 3900 Maplefield Dr
- 8940 Wildwood Links
- 11801 Strickland Rd
- 4533 Wood Valley Dr
- 12808 Edsel Dr
- 12801 Strickland Rd
- 12833 Edsel Dr
- 9400 Rawson Ave
- 9417 Rawson Ave
- 5300 Grand Gate Dr
- 9413 Rawson Ave
- 12812 Baybriar Dr
- 8713 Gleneagles Dr
- 12817 Strickland Rd
- 3402 Brady Hollow Way
- 10600 Soma Ct
- 12908 Grey Willow Dr
- 12912 Grey Willow Dr
- 9309 Field Maple Ct
- 9305 Field Maple Ct
