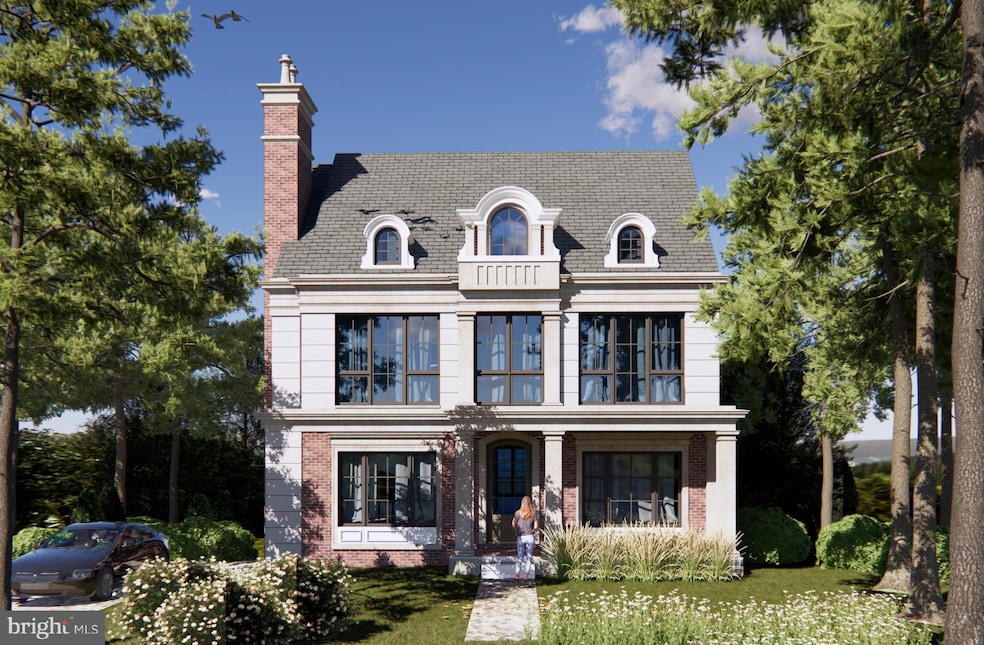
9216 Shelton St Bethesda, MD 20817
Drumaldry NeighborhoodEstimated payment $15,140/month
Highlights
- New Construction
- Contemporary Architecture
- No HOA
- Wyngate Elementary School Rated A
- 1 Fireplace
- 5-minute walk to Wyngate Woods Neighborhood Park
About This Home
Exquisite New Construction in Prime Bethesda – A Pinnacle of Luxury & Elegance:
Step into the epitome of modern European luxury with this brand-new architectural masterpiece, nestled in one of Bethesda’s most sought-after neighborhoods. This state-of-the-art home is designed to impress with unparalleled craftsmanship, high-end amenities, and timeless elegance.
Grand & Spacious Living:
Soaring 22-foot ceilings in the grand living and dining area
Massive windows facing the street, bathing the space in natural light
Expansive family room overlooking the backyard through large windows
Spice/Butler’s kitchen for seamless entertaining and added convenience
Baseboard and crown molding throughout, elevating the home’s elegance
Gourmet Chef’s Kitchen:
High-end European appliances & sleek, modern cabinetry
Stunning large windows facing the backyard, creating a bright and airy atmosphere
Premium finishes and exceptional functionality
Elegant Bedrooms & Suites:
Two master suites with spa-inspired ensuite bathrooms, featuring floor-to-ceiling tiles & premium European fixtures
Third spacious bedroom with its own full attached bathroom
All rooms feature at least two large windows, offering abundant natural light
Storage room & laundry room on the upper level, highlighted by a grand skylight flooding the space with natural light
Exceptional Basement Entertainment:
Theater room for an immersive cinematic experience
Massive game room for endless entertainment
Ensuite guest bedroom with a full bathroom
Additional powder room for convenience
Advanced Comfort & Efficiency:
Dual-zone heating and cooling system:
Modern heat pump AC unit in the attic
Separate AC unit in the basement utility room, ensuring optimal climate control on every level
Unmatched Exterior & Finishes:
A striking blend of brick and premium V-groove cement siding, offering superior quality and style
Hickory hardwood flooring throughout, adding warmth and an astonishingly rich look to this modern European-style home
All interior doors are crafted from solid hardwood, ensuring durability and luxury
Top-of-the-line Pella energy-efficient windows throughout the home
This one-of-a-kind residence redefines luxury and sophistication, offering a seamless blend of design, comfort, and superior craftsmanship.
Home Details
Home Type
- Single Family
Est. Annual Taxes
- $8,536
Year Built
- Built in 2025 | New Construction
Lot Details
- 6,751 Sq Ft Lot
- Property is in excellent condition
- Property is zoned R60
Parking
- Driveway
Home Design
- Contemporary Architecture
- Brick Exterior Construction
- Block Foundation
- Slab Foundation
- Active Radon Mitigation
- Concrete Perimeter Foundation
- CPVC or PVC Pipes
Interior Spaces
- Property has 3 Levels
- 1 Fireplace
Bedrooms and Bathrooms
Finished Basement
- Heated Basement
- Walk-Up Access
- Connecting Stairway
- Interior and Rear Basement Entry
- Basement Windows
Accessible Home Design
- Doors with lever handles
Utilities
- Forced Air Zoned Heating and Cooling System
- Air Source Heat Pump
- Natural Gas Water Heater
- Public Septic
Community Details
- No Home Owners Association
- Wyngate Subdivision
Listing and Financial Details
- Coming Soon on 5/1/25
- Tax Lot 4
- Assessor Parcel Number 160700576394
Map
Home Values in the Area
Average Home Value in this Area
Tax History
| Year | Tax Paid | Tax Assessment Tax Assessment Total Assessment is a certain percentage of the fair market value that is determined by local assessors to be the total taxable value of land and additions on the property. | Land | Improvement |
|---|---|---|---|---|
| 2024 | $9,228 | $738,100 | $529,900 | $208,200 |
| 2023 | $8,973 | $717,733 | $0 | $0 |
| 2022 | $8,349 | $697,367 | $0 | $0 |
| 2021 | $8,056 | $677,000 | $504,600 | $172,400 |
| 2020 | $7,861 | $662,400 | $0 | $0 |
| 2019 | $6,972 | $647,800 | $0 | $0 |
| 2018 | $7,484 | $633,200 | $480,700 | $152,500 |
| 2017 | $7,227 | $610,400 | $0 | $0 |
| 2016 | -- | $587,600 | $0 | $0 |
| 2015 | $5,959 | $564,800 | $0 | $0 |
| 2014 | $5,959 | $548,200 | $0 | $0 |
Property History
| Date | Event | Price | Change | Sq Ft Price |
|---|---|---|---|---|
| 03/29/2024 03/29/24 | Sold | $1,050,000 | +10.5% | $595 / Sq Ft |
| 03/05/2024 03/05/24 | Pending | -- | -- | -- |
| 03/01/2024 03/01/24 | For Sale | $950,000 | -- | $538 / Sq Ft |
Deed History
| Date | Type | Sale Price | Title Company |
|---|---|---|---|
| Quit Claim Deed | -- | None Listed On Document | |
| Deed | $1,050,000 | Tradition Title | |
| Quit Claim Deed | $186,235 | None Listed On Document | |
| Quit Claim Deed | -- | Settlements Closeline | |
| Interfamily Deed Transfer | -- | None Available |
Mortgage History
| Date | Status | Loan Amount | Loan Type |
|---|---|---|---|
| Previous Owner | $892,500 | New Conventional | |
| Previous Owner | $515,000 | New Conventional | |
| Previous Owner | $325,000 | New Conventional |
Similar Homes in Bethesda, MD
Source: Bright MLS
MLS Number: MDMC2175512
APN: 07-00576394
- 9211 Villa Dr
- 9203 Shelton St
- 9310 Adelaide Dr
- 9213 Friars Rd
- 9302 Ewing Dr
- 6311 Tulsa Ln
- 9305 Burning Tree Rd
- 6304 Contention Ct
- 6008 Melvern Dr
- 9821 Singleton Dr
- 6326 Rockhurst Rd
- 9019 Lindale Dr
- 8802 Ridge Rd
- 9524 Milstead Dr
- 8728 Ewing Dr
- 8907 Bradmoor Dr
- 8722 Ewing Dr
- 8700 Melwood Rd
- 5814 Johnson Ave
- 6226 Stoneham Ct
