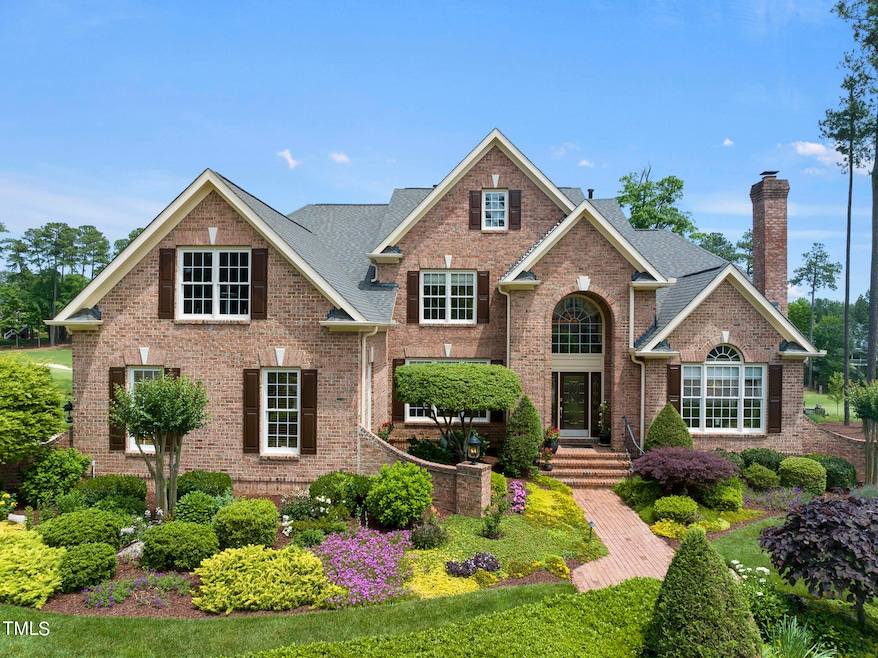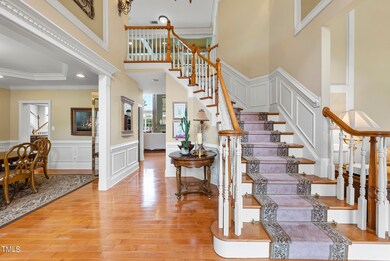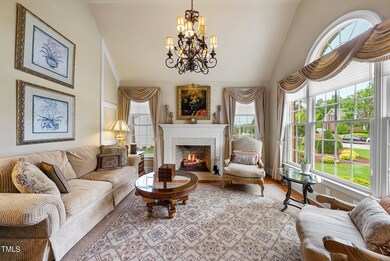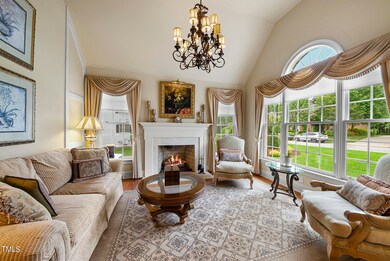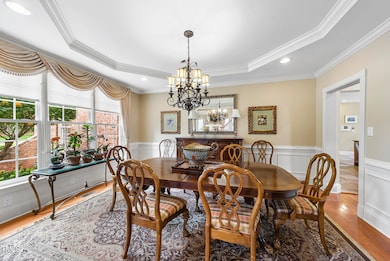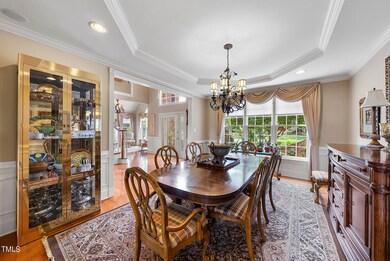
9216 Winged Thistle Ct Raleigh, NC 27617
Brier Creek NeighborhoodHighlights
- On Golf Course
- Fitness Center
- Clubhouse
- Pine Hollow Middle School Rated A
- Open Floorplan
- Deck
About This Home
As of December 2024Welcome to the epitome of luxury living nestled along the prestigious 17th Hole of Brier Creek Country Club. This exquisite former model home boasts over 5700 square feet of opulent living space, meticulously crafted with the finest attention to detail.
As you step through the grand entrance, you are greeted by the timeless allure of all-brick construction, setting the tone for the unparalleled elegance that awaits within. The foyer opens up to reveal a stunning two-story family room adorned with soaring ceilings, illuminated by cascading natural light that dances across the gleaming hardwood floors.
A graceful catwalk spans the expanse of the family room, offering a breathtaking view of the main level and serving as a captivating focal point. Discover unparalleled comfort in the four spacious bedrooms, including an indulgent owner's suite conveniently situated on the main level. Unwind in luxury within the expansive walk-in closet, or pamper yourself in the spa-like ensuite bathroom featuring double vanities, a walk-in shower, and a lavish jetted whirlpool tub.
Entertaining is elevated to an art form in this remarkable residence, with an array of sophisticated spaces to accommodate any occasion. Host guests in the formal dining room, gather for intimate conversations in the sitting area, or retreat to the loft area for quiet relaxation. The gourmet kitchen is a chef's dream, boasting high-end appliances, an expansive island, and an abundance of custom cabinetry.
The lower level offers a haven for recreation and leisure, with a spacious game room, perfect for billiards or gaming enthusiasts, and an executive office for those who require a dedicated workspace. Endless possibilities await in the entertaining basement, complete with a wet bar and ample space for hosting gatherings of any size.
Embrace the seamless fusion of indoor-outdoor living as you step outside to the sprawling deck, enveloped by lush landscaping and offering unparalleled views of the manicured greens of Brier Creek Country Club. With three-car garage, epoxy flooring, and abundant storage throughout, every convenience has been meticulously considered.
Located just moments from premier shopping, dining, and the convenience of the airport, this exceptional residence offers the ultimate in luxury living with unrivaled comfort and convenience. Welcome home to an unparalleled lifestyle of sophistication and refinement.
Last Buyer's Agent
Non Member
Non Member Office
Home Details
Home Type
- Single Family
Est. Annual Taxes
- $8,988
Year Built
- Built in 2000 | Remodeled
Lot Details
- 0.4 Acre Lot
- On Golf Course
- Landscaped
- Private Yard
- Back and Front Yard
HOA Fees
Parking
- 3 Car Attached Garage
- Side Facing Garage
- Private Driveway
- 6 Open Parking Spaces
Home Design
- Transitional Architecture
- Traditional Architecture
- Brick Exterior Construction
- Shingle Roof
- Concrete Perimeter Foundation
Interior Spaces
- 1-Story Property
- Open Floorplan
- Wet Bar
- Built-In Features
- Bar Fridge
- Bar
- Crown Molding
- Beamed Ceilings
- Coffered Ceiling
- Tray Ceiling
- Smooth Ceilings
- Vaulted Ceiling
- Ceiling Fan
- Chandelier
- 1 Fireplace
- Entrance Foyer
- Family Room
- Living Room
- Breakfast Room
- Dining Room
- Home Office
- Recreation Room
- Game Room
- Golf Course Views
- Pull Down Stairs to Attic
- Intercom
Kitchen
- Eat-In Kitchen
- Gas Range
- Microwave
- Dishwasher
- Kitchen Island
- Granite Countertops
- Disposal
Flooring
- Wood
- Carpet
- Tile
Bedrooms and Bathrooms
- 4 Bedrooms
- Walk-In Closet
- Primary bathroom on main floor
- Double Vanity
- Private Water Closet
- Whirlpool Bathtub
- Separate Shower in Primary Bathroom
- Walk-in Shower
Laundry
- Laundry Room
- Laundry on main level
Basement
- Heated Basement
- Walk-Out Basement
- Interior and Exterior Basement Entry
- Natural lighting in basement
Outdoor Features
- Deck
- Rain Gutters
Schools
- Brier Creek Elementary School
- Pine Hollow Middle School
- Leesville Road High School
Utilities
- Forced Air Heating and Cooling System
- Heating System Uses Natural Gas
- Natural Gas Connected
- High Speed Internet
- Cable TV Available
Listing and Financial Details
- Assessor Parcel Number 0768064408
Community Details
Overview
- Brier Creek Country Club HOA, Phone Number (919) 321-4240
- Brier Creek Country Club Subdivision
Amenities
- Restaurant
- Clubhouse
Recreation
- Golf Course Community
- Tennis Courts
- Fitness Center
- Community Pool
Map
Home Values in the Area
Average Home Value in this Area
Property History
| Date | Event | Price | Change | Sq Ft Price |
|---|---|---|---|---|
| 12/20/2024 12/20/24 | Sold | $1,463,000 | -2.4% | $256 / Sq Ft |
| 06/07/2024 06/07/24 | Pending | -- | -- | -- |
| 05/24/2024 05/24/24 | For Sale | $1,499,000 | -- | $262 / Sq Ft |
Tax History
| Year | Tax Paid | Tax Assessment Tax Assessment Total Assessment is a certain percentage of the fair market value that is determined by local assessors to be the total taxable value of land and additions on the property. | Land | Improvement |
|---|---|---|---|---|
| 2024 | $10,372 | $1,191,929 | $270,000 | $921,929 |
| 2023 | $8,988 | $822,788 | $172,500 | $650,288 |
| 2022 | $8,351 | $822,788 | $172,500 | $650,288 |
| 2021 | $8,026 | $822,788 | $172,500 | $650,288 |
| 2020 | $7,879 | $822,788 | $172,500 | $650,288 |
| 2019 | $8,934 | $769,170 | $162,500 | $606,670 |
| 2018 | $8,424 | $769,170 | $162,500 | $606,670 |
| 2017 | $8,022 | $769,170 | $162,500 | $606,670 |
| 2016 | $7,856 | $769,170 | $162,500 | $606,670 |
| 2015 | -- | $909,332 | $249,660 | $659,672 |
| 2014 | -- | $909,332 | $249,660 | $659,672 |
Deed History
| Date | Type | Sale Price | Title Company |
|---|---|---|---|
| Deed | -- | None Listed On Document | |
| Special Warranty Deed | $1,100,000 | None Available |
Similar Homes in Raleigh, NC
Source: Doorify MLS
MLS Number: 10030280
APN: 0768.01-06-4408-000
- 9320 Teton Pines Way
- 9221 Club Hill Dr
- 9220 Meadow Mist Ct
- 9117 Meadow Mist Ct
- 10115 Mizner Ln
- 9201 Club Hill Dr
- 9100 Palm Bay Cir
- 10841 Round Brook Cir
- 10560 Arnold Palmer Dr
- 9344 Palm Bay Cir
- 9225 Palm Bay Cir
- 9244 Palm Bay Cir
- 9531 Vira Dr
- 10511 Rosegate Ct Unit 203
- 10400 Rosegate Ct Unit 3
- 10411 Rosegate Ct Unit 202
- 10411 Rosegate Ct Unit 304
- 10421 Rosegate Ct Unit 303
- 9412 Harvest Acres Ct
- 2530 Friedland Place Unit 104
