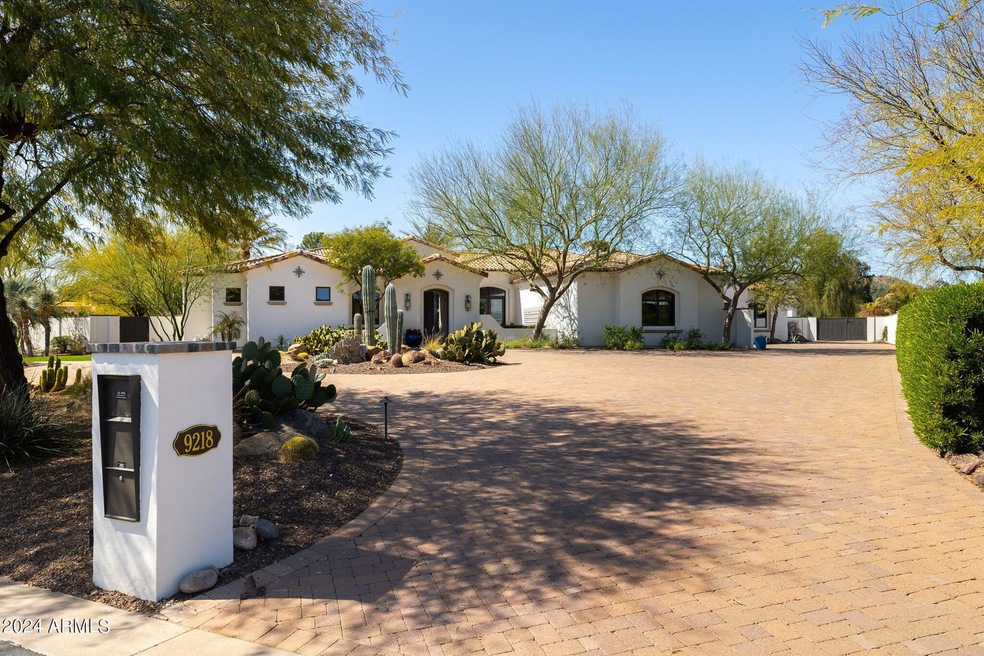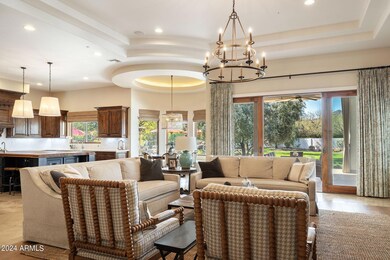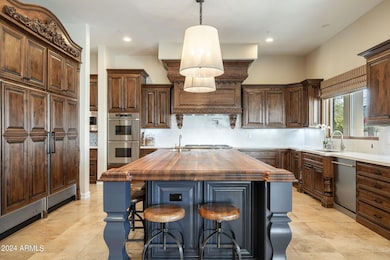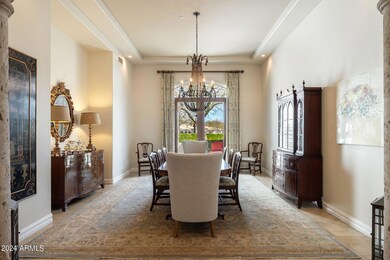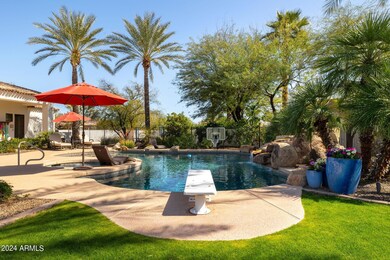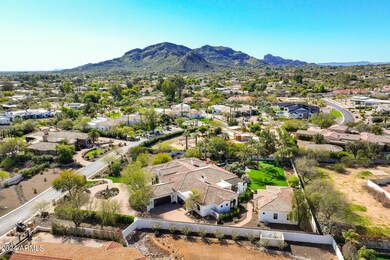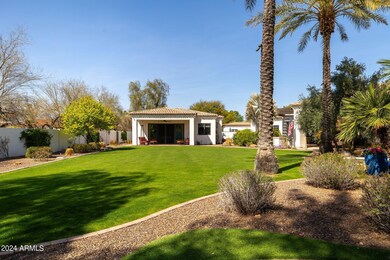
9218 N 53rd Place Paradise Valley, AZ 85253
Paradise Valley NeighborhoodHighlights
- Guest House
- Play Pool
- 1.01 Acre Lot
- Cherokee Elementary School Rated A
- RV Gated
- Mountain View
About This Home
As of October 2024Experience the allure and charm of this exemplary Paradise Valley home from the private courtyard entry to the resort inspired backyard. This 5 Bedroom 5 Bath sanctuary plus guest house, combines luxury, comfort & privacy for family, friends & entertainment. Formal living room, music room or library is the perfect escape from the worries of the day. Intimate dining open to the courtyard to share a meal. Gourmet kitchen with every amenity will delight anyone who loves to cook. Inviting, casual family room to gather and share the day's stories, watch a show, or sit by a fire. The West wing features a game room and 2 bedrooms, each with their own bath. Split owners retreat is a splendid escape to cozy up to a warm fire and a good read, Luxuriate in the jetted garden tub ***see supplement* of the spa inspired bathroom with every convenience. 2 additional bedrooms, both with walk in closets share a bath.Endless possibilities for the 1 bedroom 1 bath guest house with great room, kitchen and a charming patio overlooking the expansive grass lawn. Indulge in an oasis of outdoor living spaces-Al fresco dining on the back patio complete with built in BBQ and a fireplace to roast marshmallows. Lounge around the pool or soak in the mosaic tiled spa. This is the quintessential place to restore your sensibilities & recharge your spirit. This is Arizona Living At It's Best!
Home Details
Home Type
- Single Family
Est. Annual Taxes
- $11,835
Year Built
- Built in 2004
Lot Details
- 1.01 Acre Lot
- Desert faces the front of the property
- Block Wall Fence
- Artificial Turf
- Front and Back Yard Sprinklers
- Sprinklers on Timer
- Private Yard
- Grass Covered Lot
Parking
- 4 Car Direct Access Garage
- Side or Rear Entrance to Parking
- Garage Door Opener
- Circular Driveway
- RV Gated
Home Design
- Santa Barbara Architecture
- Wood Frame Construction
- Tile Roof
- Built-Up Roof
- Stucco
Interior Spaces
- 6,319 Sq Ft Home
- 1-Story Property
- Central Vacuum
- Ceiling height of 9 feet or more
- Ceiling Fan
- Free Standing Fireplace
- Gas Fireplace
- Double Pane Windows
- Family Room with Fireplace
- 3 Fireplaces
- Mountain Views
Kitchen
- Breakfast Bar
- Gas Cooktop
- Built-In Microwave
- Kitchen Island
- Granite Countertops
Flooring
- Wood
- Carpet
- Stone
- Tile
Bedrooms and Bathrooms
- 6 Bedrooms
- Fireplace in Primary Bedroom
- Primary Bathroom is a Full Bathroom
- 6 Bathrooms
- Dual Vanity Sinks in Primary Bathroom
- Bidet
- Hydromassage or Jetted Bathtub
- Bathtub With Separate Shower Stall
Home Security
- Security System Owned
- Intercom
- Fire Sprinkler System
Accessible Home Design
- Accessible Hallway
- No Interior Steps
Pool
- Play Pool
- Heated Spa
Outdoor Features
- Covered patio or porch
- Outdoor Fireplace
- Built-In Barbecue
Additional Homes
- Guest House
Schools
- Cherokee Elementary School
- Cocopah Middle School
- Chaparral High School
Utilities
- Refrigerated Cooling System
- Heating System Uses Natural Gas
- Water Filtration System
- Septic Tank
Community Details
- No Home Owners Association
- Association fees include no fees
- Built by CATALINA CUSTOM HOMES
- Paradise Country Estates 2 Subdivision
Listing and Financial Details
- Tax Lot 21
- Assessor Parcel Number 168-34-026
Map
Home Values in the Area
Average Home Value in this Area
Property History
| Date | Event | Price | Change | Sq Ft Price |
|---|---|---|---|---|
| 10/18/2024 10/18/24 | Sold | $4,695,000 | -2.2% | $743 / Sq Ft |
| 08/24/2024 08/24/24 | Pending | -- | -- | -- |
| 03/21/2024 03/21/24 | For Sale | $4,800,000 | +137.0% | $760 / Sq Ft |
| 07/30/2014 07/30/14 | Sold | $2,025,000 | -7.7% | $392 / Sq Ft |
| 06/22/2014 06/22/14 | Pending | -- | -- | -- |
| 06/11/2014 06/11/14 | For Sale | $2,195,000 | -- | $425 / Sq Ft |
Tax History
| Year | Tax Paid | Tax Assessment Tax Assessment Total Assessment is a certain percentage of the fair market value that is determined by local assessors to be the total taxable value of land and additions on the property. | Land | Improvement |
|---|---|---|---|---|
| 2025 | $12,009 | $214,490 | -- | -- |
| 2024 | $11,835 | $204,277 | -- | -- |
| 2023 | $11,835 | $266,730 | $53,340 | $213,390 |
| 2022 | $11,329 | $205,730 | $41,140 | $164,590 |
| 2021 | $12,081 | $189,510 | $37,900 | $151,610 |
| 2020 | $12,000 | $179,630 | $35,920 | $143,710 |
| 2019 | $11,565 | $169,810 | $33,960 | $135,850 |
| 2018 | $11,113 | $166,160 | $33,230 | $132,930 |
| 2017 | $10,652 | $170,620 | $34,120 | $136,500 |
| 2016 | $10,417 | $184,350 | $36,870 | $147,480 |
| 2015 | $9,808 | $168,860 | $33,770 | $135,090 |
Mortgage History
| Date | Status | Loan Amount | Loan Type |
|---|---|---|---|
| Open | $2,695,000 | New Conventional | |
| Previous Owner | $1,257,500 | New Conventional | |
| Previous Owner | $1,537,500 | New Conventional | |
| Previous Owner | $500,000 | Credit Line Revolving | |
| Previous Owner | $200,000 | Unknown | |
| Previous Owner | $190,000 | Credit Line Revolving |
Deed History
| Date | Type | Sale Price | Title Company |
|---|---|---|---|
| Warranty Deed | $4,695,000 | Fidelity National Title Agency | |
| Interfamily Deed Transfer | -- | None Available | |
| Warranty Deed | $2,050,000 | Fidelity Natl Title Agency | |
| Cash Sale Deed | $607,550 | Security Title Agency |
Similar Homes in Paradise Valley, AZ
Source: Arizona Regional Multiple Listing Service (ARMLS)
MLS Number: 6680426
APN: 168-34-026
- 5455 E Berneil Dr
- 9114 N 55th St
- 5311 E Vía Los Caballos
- 9501 N 52nd St
- 9547 N 55th St
- 9001 N Martingale Rd
- 9790 N 56th St
- 9440 N 57th St
- 5700 E Sanna St
- 5033 E Turquoise Ave
- 9900 N 52nd St
- 9901 N 51st Place
- 9810 N 57th St
- 10015 N 55th St
- 10041 N 52nd Place
- 4817 E Doubletree Ranch Rd Unit 2
- 5827 E Sanna St
- 4808 E Horseshoe Rd Unit 4
- 9030 N 48th Place
- 4821 E Mountain View Rd Unit 5
