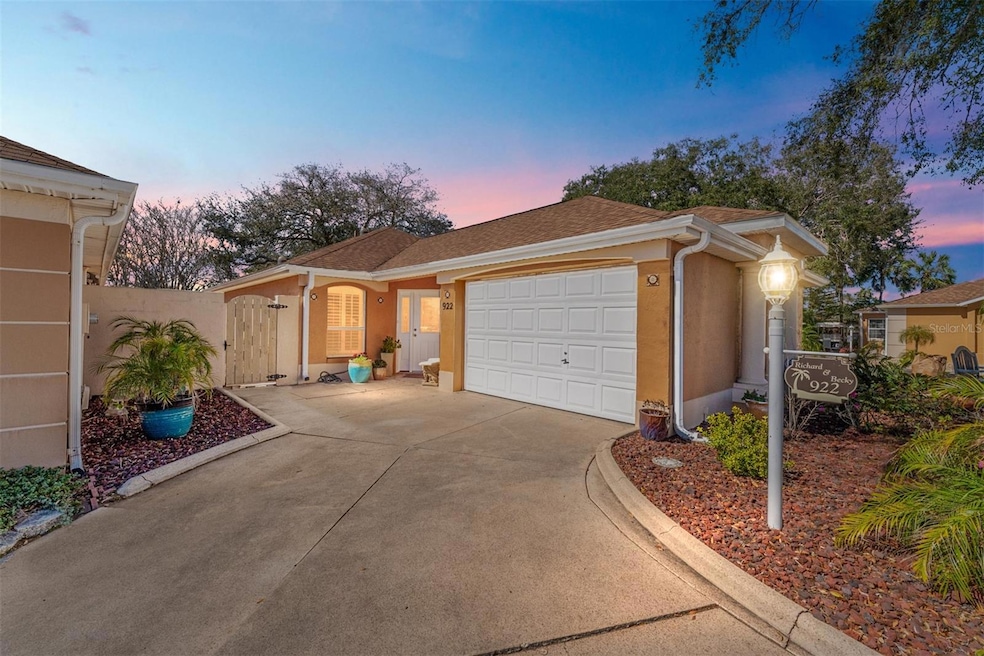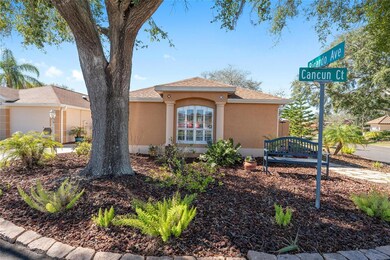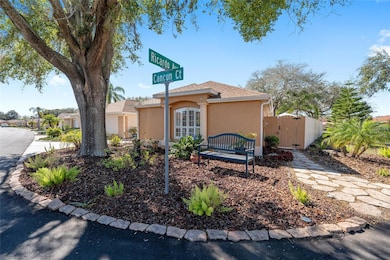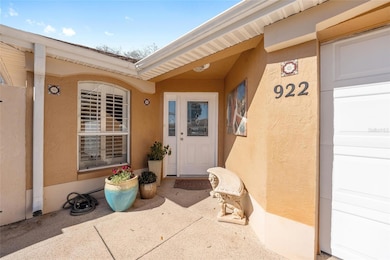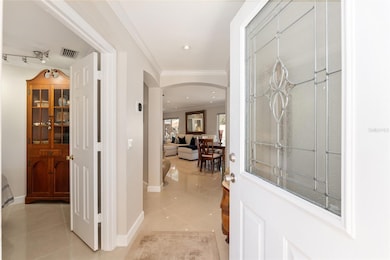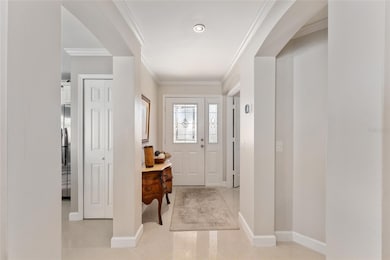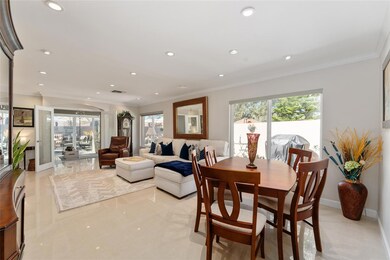
922 Cancun Ct Lady Lake, FL 32159
Estimated payment $2,831/month
Highlights
- Golf Course Community
- Open Floorplan
- Sun or Florida Room
- Senior Community
- Marble Flooring
- Granite Countertops
About This Home
JUST STEPS to SPANISH SPRINGS! NO BOND! NEW ROOF! GOLF CAR INCLUDED! Don't miss the opportunity to OWN this one-of-a-kind home(1.5 CAR garage) just minutes away from Spanish Springs Town Square. While the proximity to shopping/entertainment is one of the perks of this house, that is just the beginning. You will be the talk of the town in this GORGEOUS 2 bedroom with DEN (no closet) villa boasting numerous upgrades and perks. Let's start with NO BOND and CORNER LOT with spacious Outdoor entertaining space and lush landscaping mimicking you're at a boutique hotel in a tropical location. The moment you enter the front door you will be awestruck. The gorgeous kitchen is truly a dream for as little or as much cooking as you want to do with THOMASVILLE cabinetry, GRANITE counters, Stainless Appliances & Wet Bar. You will enjoy hosting guests with the privacy of a split floorplan, upgraded bathrooms and MARBLE flooring throughout. The DEN leads to a birdcage addition and raised concrete (no stepdown hazard). Words can't describe how amazing this villa and LOCATION are. Other upgrades include A SMART THERMOSTAT & WATER HEATER, SMOOTH CEILING (not popcorn or hand trowelled), Crown Moulding, Attic Stairs, Solar Tubes, Plantation Shutters on Garage and Guest Bedroom Window, New Sliders off the Kitchen, Fans, LED Lighting and more. CHULA VISTA VILLA Residents enjoy the best of The Villages lifestyle, literally right around the corner from Spanish Springs Town Square. Distance to CHAMPIONSHIP COURSES by Golf Car: 6 minutes to Orange Blossom, 19 to Lopez, 15 to Glenview, 15 to Palmer, 17 to Mallory Hill, 24 to Havana, 19 to Cane Garden. Hacienda & Tierra del Sol 6 minutes. Roof 2022, Rheem Platinum WIFI WH 2024. Please enjoy the video of this Fabulous Villa.
Listing Agent
REALTY EXECUTIVES IN THE VILLAGES Brokerage Phone: 352-753-7500 License #3338533

Open House Schedule
-
Saturday, April 26, 202510:00 am to 12:00 pm4/26/2025 10:00:00 AM +00:004/26/2025 12:00:00 PM +00:00your open house host is Terri EdwardsAdd to Calendar
-
Sunday, April 27, 20252:30 to 4:30 pm4/27/2025 2:30:00 PM +00:004/27/2025 4:30:00 PM +00:00your open house host is Terri EdwardsAdd to Calendar
Home Details
Home Type
- Single Family
Est. Annual Taxes
- $3,115
Year Built
- Built in 1992
Lot Details
- 4,389 Sq Ft Lot
- Southeast Facing Home
HOA Fees
- $199 Monthly HOA Fees
Parking
- 1 Car Attached Garage
- Driveway
- Golf Cart Parking
Home Design
- Villa
- Slab Foundation
- Shingle Roof
- Concrete Siding
- Block Exterior
- Stucco
Interior Spaces
- 1,319 Sq Ft Home
- 1-Story Property
- Open Floorplan
- Ceiling Fan
- Sliding Doors
- Entrance Foyer
- Living Room
- Sun or Florida Room
- Marble Flooring
Kitchen
- Range
- Microwave
- Dishwasher
- Granite Countertops
Bedrooms and Bathrooms
- 3 Bedrooms
- En-Suite Bathroom
- Closet Cabinetry
- Walk-In Closet
- 2 Full Bathrooms
- Dual Sinks
- Private Water Closet
- Shower Only
Laundry
- Laundry in Garage
- Dryer
- Washer
Utilities
- Central Heating and Cooling System
- Thermostat
- Water Filtration System
- Electric Water Heater
- High Speed Internet
- Cable TV Available
Additional Features
- Reclaimed Water Irrigation System
- Rain Gutters
Listing and Financial Details
- Visit Down Payment Resource Website
- Tax Lot 46
- Assessor Parcel Number 07-18-24-0975-000-04600
- $309 per year additional tax assessments
Community Details
Overview
- Senior Community
- Association fees include pool, recreational facilities
- $199 Other Monthly Fees
- The Villages Subdivision, San Juan Floorplan
- The community has rules related to building or community restrictions, deed restrictions, fencing, allowable golf cart usage in the community, no truck, recreational vehicles, or motorcycle parking, vehicle restrictions
Amenities
- Community Mailbox
Recreation
- Golf Course Community
- Pickleball Courts
- Recreation Facilities
- Community Pool
- Dog Park
Map
Home Values in the Area
Average Home Value in this Area
Tax History
| Year | Tax Paid | Tax Assessment Tax Assessment Total Assessment is a certain percentage of the fair market value that is determined by local assessors to be the total taxable value of land and additions on the property. | Land | Improvement |
|---|---|---|---|---|
| 2025 | $3,240 | $239,230 | -- | -- |
| 2024 | $3,240 | $239,230 | -- | -- |
| 2023 | $3,240 | $225,510 | $0 | $0 |
| 2022 | $3,209 | $218,950 | $0 | $0 |
| 2021 | $3,074 | $212,575 | $0 | $0 |
| 2020 | $3,243 | $212,575 | $0 | $0 |
| 2019 | $3,103 | $201,365 | $0 | $0 |
| 2018 | $3,345 | $179,895 | $0 | $0 |
| 2017 | $3,330 | $178,297 | $0 | $0 |
| 2016 | $1,692 | $127,241 | $0 | $0 |
| 2015 | $1,733 | $126,357 | $0 | $0 |
| 2014 | $1,488 | $125,355 | $0 | $0 |
Property History
| Date | Event | Price | Change | Sq Ft Price |
|---|---|---|---|---|
| 04/04/2025 04/04/25 | Price Changed | $424,900 | -3.2% | $322 / Sq Ft |
| 03/10/2025 03/10/25 | Price Changed | $439,000 | -2.2% | $333 / Sq Ft |
| 02/19/2025 02/19/25 | For Sale | $449,000 | +87.2% | $340 / Sq Ft |
| 03/07/2022 03/07/22 | Off Market | $239,900 | -- | -- |
| 10/31/2018 10/31/18 | Sold | $239,000 | 0.0% | $181 / Sq Ft |
| 10/03/2018 10/03/18 | Pending | -- | -- | -- |
| 10/02/2018 10/02/18 | For Sale | $239,000 | -0.4% | $181 / Sq Ft |
| 05/03/2016 05/03/16 | Sold | $239,900 | 0.0% | $203 / Sq Ft |
| 03/18/2016 03/18/16 | Pending | -- | -- | -- |
| 03/15/2016 03/15/16 | For Sale | $239,900 | -- | $203 / Sq Ft |
Deed History
| Date | Type | Sale Price | Title Company |
|---|---|---|---|
| Warranty Deed | $239,000 | Freedom Title & Escrow Compa | |
| Warranty Deed | $239,900 | Freedom Title & Escrow Co Ll | |
| Warranty Deed | $229,000 | Tri County Land Title & Escr | |
| Warranty Deed | $85,000 | -- | |
| Warranty Deed | $93,100 | -- |
Mortgage History
| Date | Status | Loan Amount | Loan Type |
|---|---|---|---|
| Previous Owner | $46,250 | Credit Line Revolving | |
| Previous Owner | $183,200 | Negative Amortization | |
| Previous Owner | $74,400 | No Value Available |
Similar Homes in Lady Lake, FL
Source: Stellar MLS
MLS Number: G5092825
APN: 07-18-24-0975-000-04600
- 916 Cancun Ct
- 932 Medira Dr
- 1235 Avenida de Las Casas Unit 1235
- 1239 Avenida de Las Casas
- 733 Prado Dr
- 1203 Zapata Place
- 1245 Avenida de Las Casas
- 1019 Avalon Ave
- 1153 Del Toro Dr
- 728 Ramirez Ave
- 731 Hernandez Dr
- 1161 Del Toro Dr
- 737 Bolivar St
- 1228 Zapata Place
- 705 Prado Dr
- 733 Palma Dr
- 830 Cortez Ave
- 1219 Santos Place
- 840 Cortez Ave
- 723 Palma Dr
