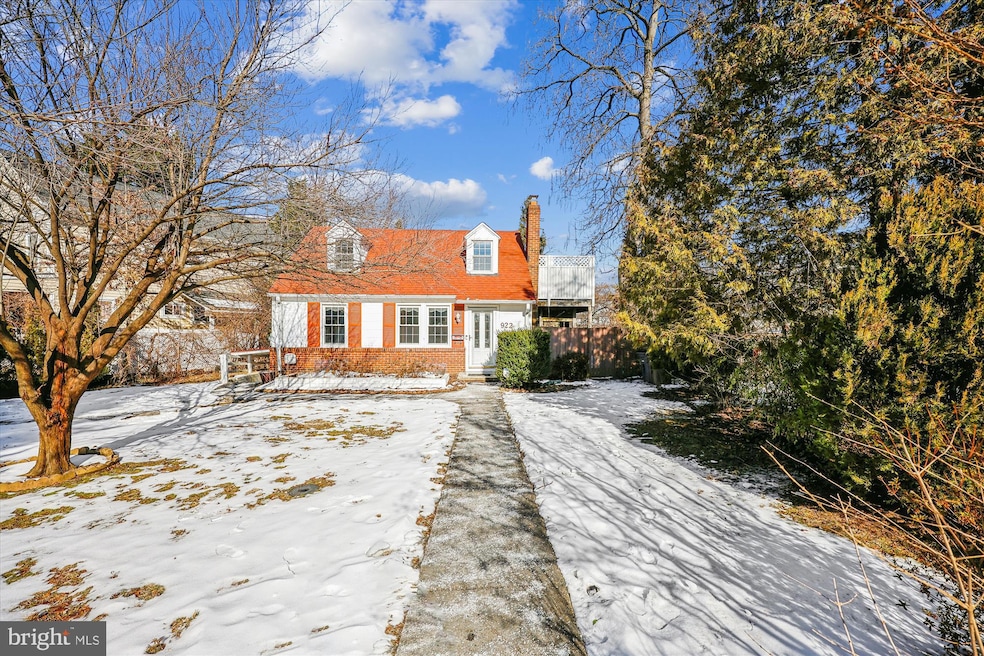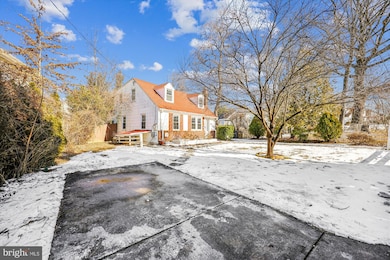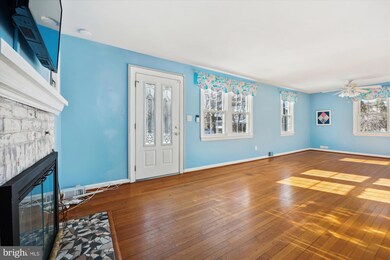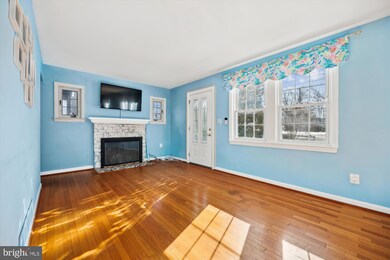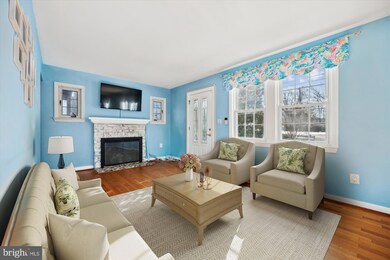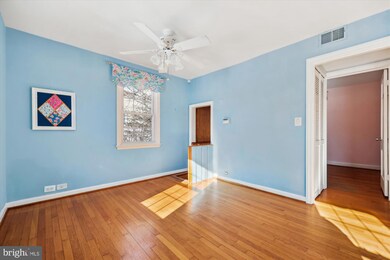
922 Crawford Dr Rockville, MD 20851
East Rockville NeighborhoodHighlights
- Spa
- Cape Cod Architecture
- Traditional Floor Plan
- Julius West Middle School Rated A
- Deck
- Wood Flooring
About This Home
As of March 2025Nestled in the heart of Rockville, this charming 1940 Cape Cod boasts a rare double lot spanning 9,480 square feet and features some updates, including a new roof (2018), HVAC system (2015), and a home warranty for added peace of mind. Highlights include hardwood floors, durable vinyl plank flooring, a gas fireplace, a breakfast room with a built-in corner cabinet and chair rail, Kitchen with a pantry, a three-season sunroom, and an upper-level deck with a hot tub. The home also offers a finished walk-up basement, a back patio, a spacious yard, off-street driveway parking, sidewalks, and a picturesque white two-rail fence framing the front of the house.
The main level features a living room with a gas fireplace, a dining room, a primary bedroom, a full bathroom, a breakfast room, a kitchen, and a versatile sunroom filled with natural light. Upstairs, you'll find two additional bedrooms, a powder room, and a loft area with access to the deck and hot tub. The finished lower level offers a flexible space with built-in cabinetry, currently utilized as an exercise room, along with a laundry room with storage. This level provides excellent potential for a home office, hobby space, or additional living area.
Situated in a prime Rockville location, this home is adjacent to the 7-acre Rockcrest Park, offering an array of recreational amenities. It is also conveniently close to Rockville Town Square, Metro and public transit stations, shopping, dining, scenic parks, and all major commuter routes. Rockville is celebrated as one of America’s best small cities for work, play, and quality living.
This versatile home is a perfect blend of comfort, style, and functionality—ready for you to call it your own!
Home Details
Home Type
- Single Family
Est. Annual Taxes
- $6,467
Year Built
- Built in 1940
Lot Details
- 6,363 Sq Ft Lot
- Lot 3 Backs to house on Lot 5
- Property is in very good condition
- Property is zoned R60
Home Design
- Cape Cod Architecture
- Permanent Foundation
- Frame Construction
- Architectural Shingle Roof
Interior Spaces
- Property has 3 Levels
- Traditional Floor Plan
- Ceiling Fan
- 1 Fireplace
- Living Room
- Dining Room
- Loft
- Sun or Florida Room
- Wood Flooring
Kitchen
- Breakfast Room
- Electric Oven or Range
- Built-In Microwave
- Dishwasher
- Disposal
Bedrooms and Bathrooms
- En-Suite Primary Bedroom
Laundry
- Dryer
- Washer
Partially Finished Basement
- Walk-Up Access
- Laundry in Basement
- Crawl Space
Parking
- 1 Parking Space
- 1 Driveway Space
Outdoor Features
- Spa
- Deck
- Patio
Schools
- Twinbrook Elementary School
- Julius West Middle School
- Richard Montgomery High School
Utilities
- 90% Forced Air Heating and Cooling System
- Natural Gas Water Heater
Community Details
- No Home Owners Association
- Rockcrest Subdivision
Listing and Financial Details
- Tax Lot 5
- Assessor Parcel Number 160400193386
Map
Home Values in the Area
Average Home Value in this Area
Property History
| Date | Event | Price | Change | Sq Ft Price |
|---|---|---|---|---|
| 03/12/2025 03/12/25 | Sold | $525,000 | -2.8% | $457 / Sq Ft |
| 02/11/2025 02/11/25 | Pending | -- | -- | -- |
| 01/29/2025 01/29/25 | For Sale | $540,000 | +50.0% | $470 / Sq Ft |
| 07/12/2016 07/12/16 | Sold | $360,000 | -4.0% | $313 / Sq Ft |
| 05/15/2016 05/15/16 | Pending | -- | -- | -- |
| 04/28/2016 04/28/16 | Price Changed | $374,900 | -6.3% | $326 / Sq Ft |
| 04/14/2016 04/14/16 | For Sale | $399,900 | -- | $348 / Sq Ft |
Tax History
| Year | Tax Paid | Tax Assessment Tax Assessment Total Assessment is a certain percentage of the fair market value that is determined by local assessors to be the total taxable value of land and additions on the property. | Land | Improvement |
|---|---|---|---|---|
| 2024 | $6,467 | $431,700 | $0 | $0 |
| 2023 | $6,765 | $407,500 | $183,300 | $224,200 |
| 2022 | $4,939 | $385,700 | $0 | $0 |
| 2021 | $4,335 | $363,900 | $0 | $0 |
| 2020 | $4,044 | $342,100 | $174,500 | $167,600 |
| 2019 | $3,929 | $314,333 | $0 | $0 |
| 2018 | $3,644 | $286,567 | $0 | $0 |
| 2017 | $3,761 | $258,800 | $0 | $0 |
| 2016 | -- | $252,600 | $0 | $0 |
| 2015 | $3,070 | $246,400 | $0 | $0 |
| 2014 | $3,070 | $240,200 | $0 | $0 |
Mortgage History
| Date | Status | Loan Amount | Loan Type |
|---|---|---|---|
| Open | $509,250 | New Conventional | |
| Previous Owner | $250,000 | New Conventional | |
| Previous Owner | $135,000 | Credit Line Revolving |
Deed History
| Date | Type | Sale Price | Title Company |
|---|---|---|---|
| Deed | $525,000 | Main Street Settlements | |
| Deed | $360,000 | Fatico | |
| Deed | $15,000 | Fidelity Natl Title Ins Co |
Similar Homes in Rockville, MD
Source: Bright MLS
MLS Number: MDMC2162266
APN: 04-00193386
- 801 Gail Ave
- 900 Gail Ave
- 1013 Crawford Dr
- 1000 Veirs Mill Rd
- 1021 Maple Ave
- 502 Woodburn Rd
- 1 Grandin Cir
- 805 Baltimore Rd
- 1081 Copperstone Ct
- 310 Baltimore Rd
- 1306 Clagett Dr
- 827 Crothers Ln
- 302 Highland Ave
- 1027 Welsh Dr
- 1117 Broadwood Dr
- 1205 Gladstone Dr
- 155 Talbott St
- 125 Talbott St
- 113 Talbott St
- 803 Burdette Rd
