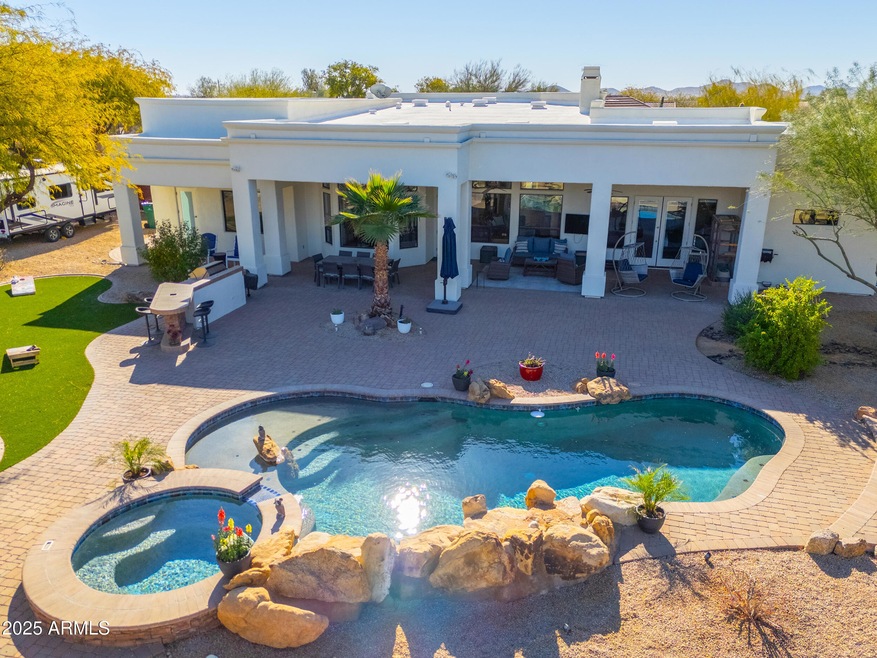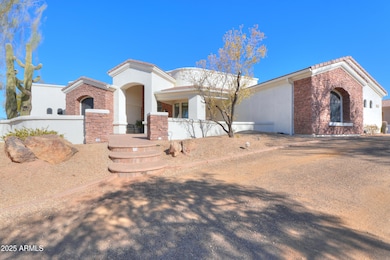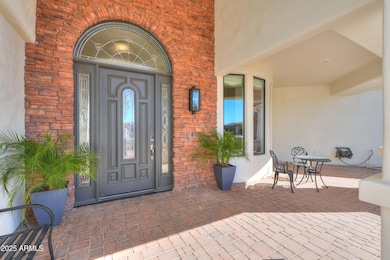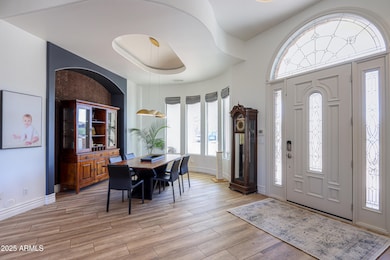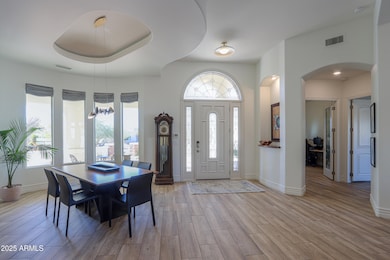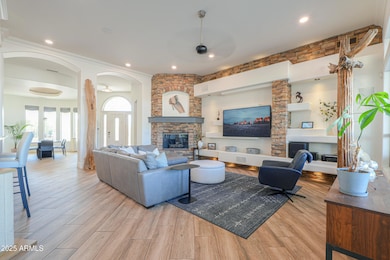
922 E Desert Hills Estate Dr Phoenix, AZ 85086
Estimated payment $8,018/month
Highlights
- Horses Allowed On Property
- Heated Spa
- Santa Fe Architecture
- Desert Mountain Middle School Rated A-
- RV Gated
- Granite Countertops
About This Home
HUGE Price Reduction! No HOA! Remodeled throughout in 2023 by professional designer, move-in ready home on quiet, upscale street minutes from stores/amenities. Have hobbies? Extended 3 car garage: ample storage, workspace, & AC for year-round use. Acre+ no HOA - build your wish list! Entertain or unwind: the expansive interior features professional appliances (Wolf, etc) and abundant quartz countertops, then relax in your split primary suite or impeccably designed, spa-inspired baths that appeal to all generations. New cohesive flooring throughout. Smart home upgrades. Lux outdoor living: oversized north-facing patio, built-in BBQ, commercial misting system, refreshed landscaping, sparkling heated pool and spa. EV & RV hookups; custom RV gate. City water! Pics just don't do this justice
Listing Agent
HomeSmart Brokerage Email: pam.freeman.olmstead@juno.com License #SA117110000

Open House Schedule
-
Saturday, April 26, 202510:00 am to 1:00 pm4/26/2025 10:00:00 AM +00:004/26/2025 1:00:00 PM +00:00Add to Calendar
Home Details
Home Type
- Single Family
Est. Annual Taxes
- $5,800
Year Built
- Built in 2006
Lot Details
- 1.12 Acre Lot
- Desert faces the front and back of the property
- Block Wall Fence
Parking
- 10 Open Parking Spaces
- 3 Car Garage
- Side or Rear Entrance to Parking
- RV Gated
Home Design
- Santa Fe Architecture
- Wood Frame Construction
- Tile Roof
- Built-Up Roof
- Stucco
Interior Spaces
- 3,262 Sq Ft Home
- 1-Story Property
- Double Pane Windows
- Family Room with Fireplace
Kitchen
- Breakfast Bar
- Built-In Microwave
- Kitchen Island
- Granite Countertops
Flooring
- Floors Updated in 2022
- Tile Flooring
Bedrooms and Bathrooms
- 4 Bedrooms
- Primary Bathroom is a Full Bathroom
- 2.5 Bathrooms
- Dual Vanity Sinks in Primary Bathroom
- Bathtub With Separate Shower Stall
Pool
- Heated Spa
- Heated Pool
Schools
- Desert Mountain Elementary And Middle School
- Boulder Creek High School
Utilities
- Cooling Available
- Heating Available
- High Speed Internet
- Cable TV Available
Additional Features
- Fire Pit
- Horses Allowed On Property
Community Details
- No Home Owners Association
- Association fees include no fees
- Built by Custom
- Bascom Hills Subdivision, Custom Floorplan
Listing and Financial Details
- Tax Lot 18
- Assessor Parcel Number 211-49-018-J
Map
Home Values in the Area
Average Home Value in this Area
Tax History
| Year | Tax Paid | Tax Assessment Tax Assessment Total Assessment is a certain percentage of the fair market value that is determined by local assessors to be the total taxable value of land and additions on the property. | Land | Improvement |
|---|---|---|---|---|
| 2025 | $5,800 | $54,391 | -- | -- |
| 2024 | $5,492 | $51,801 | -- | -- |
| 2023 | $5,492 | $73,400 | $14,680 | $58,720 |
| 2022 | $5,277 | $51,180 | $10,230 | $40,950 |
| 2021 | $5,382 | $50,550 | $10,110 | $40,440 |
| 2020 | $5,259 | $50,250 | $10,050 | $40,200 |
| 2019 | $5,080 | $47,030 | $9,400 | $37,630 |
| 2018 | $4,893 | $47,010 | $9,400 | $37,610 |
| 2017 | $4,789 | $44,200 | $8,840 | $35,360 |
| 2016 | $4,311 | $44,550 | $8,910 | $35,640 |
| 2015 | $3,965 | $40,060 | $8,010 | $32,050 |
Property History
| Date | Event | Price | Change | Sq Ft Price |
|---|---|---|---|---|
| 02/12/2025 02/12/25 | Price Changed | $1,350,000 | -10.0% | $414 / Sq Ft |
| 01/15/2025 01/15/25 | For Sale | $1,500,000 | +30.4% | $460 / Sq Ft |
| 06/20/2022 06/20/22 | Sold | $1,150,000 | 0.0% | $353 / Sq Ft |
| 04/29/2022 04/29/22 | For Sale | $1,150,000 | +66.7% | $353 / Sq Ft |
| 07/18/2018 07/18/18 | Sold | $689,900 | 0.0% | $212 / Sq Ft |
| 06/03/2018 06/03/18 | Pending | -- | -- | -- |
| 05/23/2018 05/23/18 | For Sale | $689,900 | -- | $212 / Sq Ft |
Deed History
| Date | Type | Sale Price | Title Company |
|---|---|---|---|
| Special Warranty Deed | -- | Professional Escrow Services | |
| Warranty Deed | $1,142,000 | Old Republic Title | |
| Warranty Deed | $689,900 | Security Title Agency Inc | |
| Warranty Deed | $110,000 | Ticor Title Agency Of Az Inc |
Mortgage History
| Date | Status | Loan Amount | Loan Type |
|---|---|---|---|
| Previous Owner | $250,000 | New Conventional | |
| Previous Owner | $548,100 | New Conventional | |
| Previous Owner | $548,100 | New Conventional | |
| Previous Owner | $620,910 | New Conventional | |
| Previous Owner | $413,000 | Adjustable Rate Mortgage/ARM | |
| Previous Owner | $417,000 | Unknown | |
| Previous Owner | $185,000 | Stand Alone Refi Refinance Of Original Loan | |
| Previous Owner | $450,500 | Unknown | |
| Previous Owner | $442,800 | Fannie Mae Freddie Mac | |
| Previous Owner | $99,000 | New Conventional |
Similar Homes in the area
Source: Arizona Regional Multiple Listing Service (ARMLS)
MLS Number: 6805784
APN: 211-49-018J
- 817 E Irvine Rd
- 446XX N 10th Way Unit LOT 4
- 446XX N 10th Way Unit LOT 3
- 501 E Desert Hills Estate Dr
- 38604 N 12th St
- 38820 N 10th St
- 730 E Tanya Trail
- 205 E Irvine Rd
- 37509 N 7th St
- 39012 N 8th St
- 512 E Tanya Trail
- 934 E Carlise Rd
- 130 E Jordon Ln
- 730 E Mesquite St
- 351xx N 7th St
- 42400 N Central Ave Unit C
- 42400 N Central Ave Unit D
- 2 acres N Central Ave Unit 1,2
- 820 E Maddock Rd
- 37209 N 12th St
