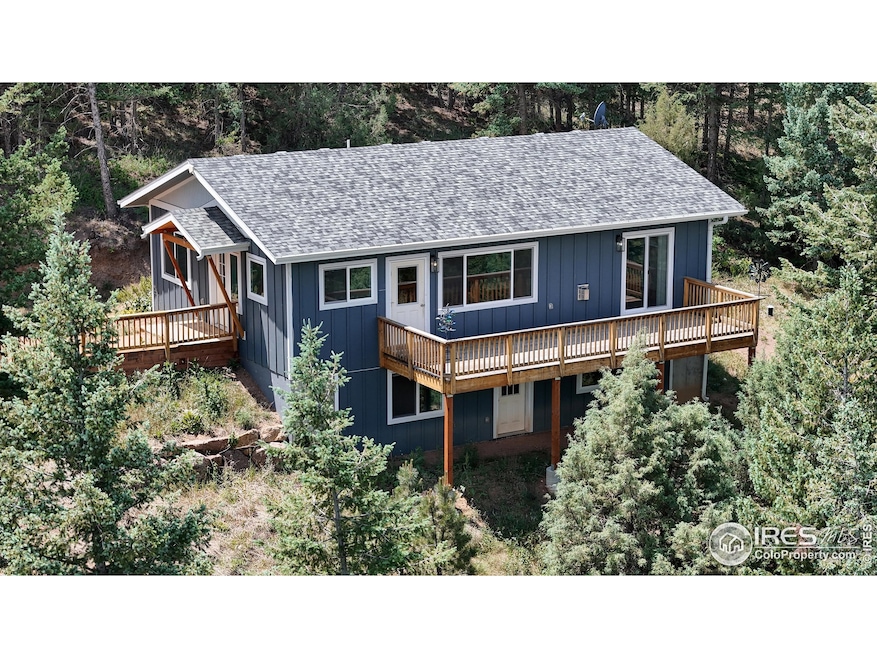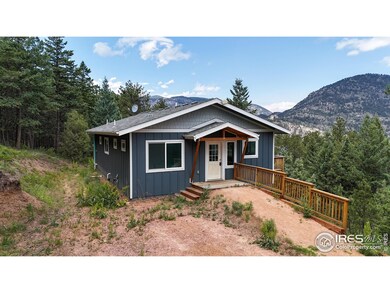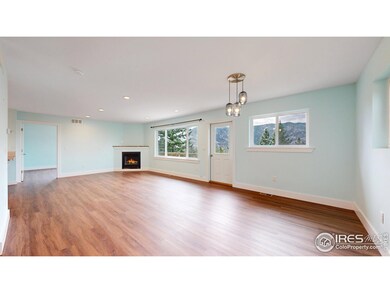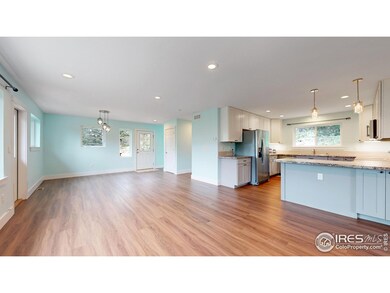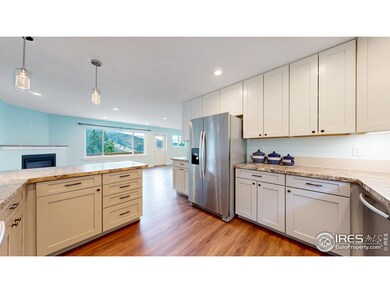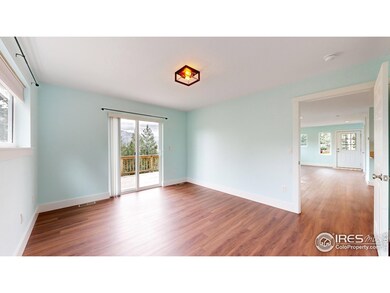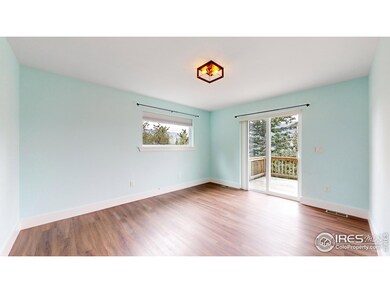
Highlights
- Open Floorplan
- Deck
- Raised Ranch Architecture
- Mountain View
- Wooded Lot
- Cathedral Ceiling
About This Home
As of July 2024Nestled on two acres of private, tranquil land, just a mile off Highway 36, this property offers a peaceful retreat from the hustle and bustle of everyday life. The home is "almost new" and was built in 2019. Step inside to find a space flooded with natural light and expansive views. The living areas are designed to maximize comfort and functionality, providing the perfect setting for both relaxation and entertaining. The home features a beautifully appointed kitchen and bathrooms that exude style, enhancing your daily living experience. There is an added unfinished basement space (26' x 25') that makes for great storage or can be finished to fit your needs. The heated garage/workshop, complete with a heated bathroom, offers a versatile space for various projects and hobbies, making it an ideal workspace year-round. With breathtaking views, this home invites you to enjoy the beauty of nature from the comfort of your own living room. Every detail of this property has been thoughtfully crafted to offer a lifestyle of unparalleled comfort and tranquility. Embrace the opportunity to own a piece of paradise in Lyons, Colorado. Ideally located between the town of Lyons and Estes Park, there is an abundance of outdoor activities as well as all the amenities these two towns offer. This home is not just a place to live, but a sanctuary to cherish.
Home Details
Home Type
- Single Family
Est. Annual Taxes
- $3,527
Year Built
- Built in 2019
Lot Details
- 2 Acre Lot
- Sloped Lot
- Wooded Lot
Parking
- 2 Car Detached Garage
- Oversized Parking
- Heated Garage
- Garage Door Opener
Home Design
- Raised Ranch Architecture
- Wood Frame Construction
- Composition Roof
Interior Spaces
- 1,575 Sq Ft Home
- 1-Story Property
- Open Floorplan
- Cathedral Ceiling
- Ceiling Fan
- Gas Fireplace
- Window Treatments
- Dining Room
- Luxury Vinyl Tile Flooring
- Mountain Views
Kitchen
- Eat-In Kitchen
- Electric Oven or Range
- Microwave
- Freezer
- Dishwasher
- Disposal
Bedrooms and Bathrooms
- 2 Bedrooms
- Walk-In Closet
- Primary Bathroom is a Full Bathroom
Laundry
- Laundry on main level
- Dryer
- Washer
- Sink Near Laundry
Finished Basement
- Walk-Out Basement
- Basement Fills Entire Space Under The House
Outdoor Features
- Deck
Schools
- Estes Park Elementary And Middle School
- Estes Park High School
Utilities
- Cooling Available
- Forced Air Heating System
- Propane
- Septic System
- High Speed Internet
- Satellite Dish
Community Details
- No Home Owners Association
- Estes Park Estates Subdivision
Listing and Financial Details
- Assessor Parcel Number R1652056
Map
Home Values in the Area
Average Home Value in this Area
Property History
| Date | Event | Price | Change | Sq Ft Price |
|---|---|---|---|---|
| 07/30/2024 07/30/24 | Sold | $675,000 | 0.0% | $429 / Sq Ft |
| 06/23/2024 06/23/24 | For Sale | $675,000 | -- | $429 / Sq Ft |
Tax History
| Year | Tax Paid | Tax Assessment Tax Assessment Total Assessment is a certain percentage of the fair market value that is determined by local assessors to be the total taxable value of land and additions on the property. | Land | Improvement |
|---|---|---|---|---|
| 2025 | $3,527 | $47,322 | $10,050 | $37,272 |
| 2024 | $3,527 | $41,850 | $41,850 | -- |
| 2022 | $1,793 | $20,010 | $20,010 | -- |
| 2021 | $1,793 | $20,010 | $20,010 | $0 |
| 2020 | $1,747 | $20,010 | $20,010 | $0 |
| 2019 | $1,735 | $20,010 | $20,010 | $0 |
| 2018 | $1,760 | $19,430 | $19,430 | $0 |
| 2017 | $1,680 | $19,430 | $19,430 | $0 |
| 2016 | $1,319 | $15,660 | $15,660 | $0 |
| 2015 | $1,310 | $15,660 | $15,660 | $0 |
| 2014 | $956 | $11,020 | $11,020 | $0 |
Mortgage History
| Date | Status | Loan Amount | Loan Type |
|---|---|---|---|
| Open | $540,000 | New Conventional | |
| Previous Owner | $321,950 | New Conventional | |
| Previous Owner | $323,300 | New Conventional | |
| Previous Owner | $16,000 | Seller Take Back | |
| Previous Owner | $69,000 | Seller Take Back |
Deed History
| Date | Type | Sale Price | Title Company |
|---|---|---|---|
| Warranty Deed | $675,000 | None Listed On Document | |
| Warranty Deed | $99,000 | Rocky Mountain Title | |
| Warranty Deed | $76,000 | None Available | |
| Special Warranty Deed | -- | None Available | |
| Warranty Deed | $92,000 | None Available | |
| Warranty Deed | $82,000 | -- | |
| Warranty Deed | $79,000 | -- |
About the Listing Agent

In 2018, Liz and her husband fulfilled a life-long dream of moving to the Rocky Mountains and are thrilled to call Estes Park “HOME. Liz joins the EP Realty Team with over 25 years of real estate experience. She has specialized in all facets of the business including new construction, Investment properties, Vacation and Second Homes, The Luxury Home Market, and first-time homebuyers. In addition to living in the mountains, Liz understands that buying and selling in a Mountain area takes special
Liz's Other Listings
Source: IRES MLS
MLS Number: 1012764
APN: 14284-07-020
- 1005 Estes Park Estates Dr
- 38 Navajo Ct
- 57 Makah Ln
- 10 Estes Park Estates Dr
- 234 Deer Ln
- 1553 Rowell Dr
- 95 Rowell Dr
- 1740 Spring Gulch Dr
- 4059 Colard Ln
- 9648 E Highway 36
- 135 Lake Dr
- 9590 U S 36
- 2186 Apple Valley Rd
- 5634 Longmont Dam Rd
- 1312 Steamboat Valley Rd
- 117 Aspen Dr
- 306 River Way
- 592 Aspen Dr
- 712 Aspen Dr
- 1200 Ponderosa Hill Rd
