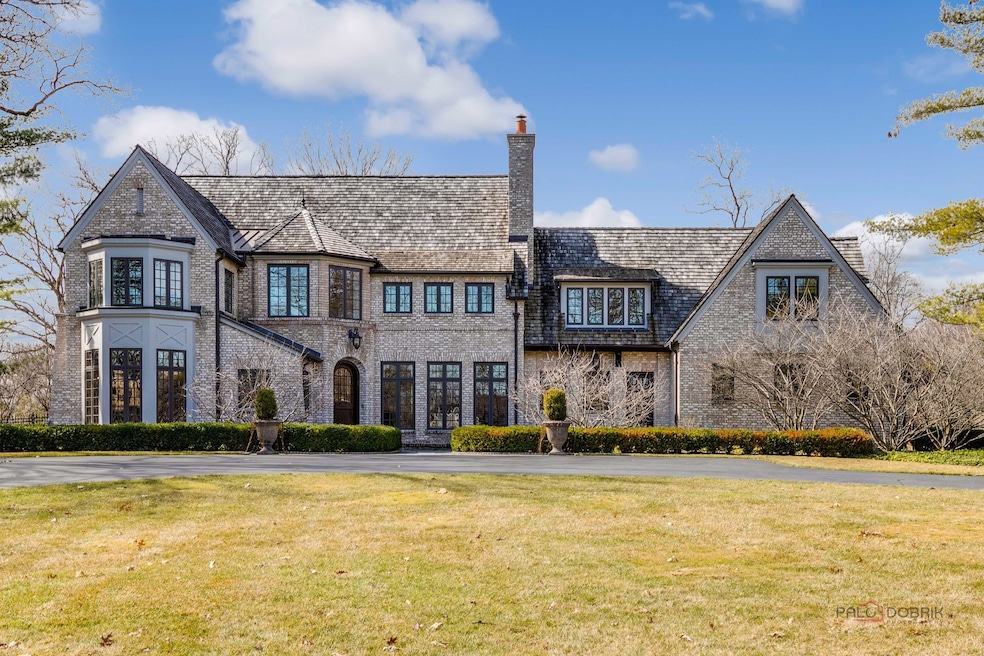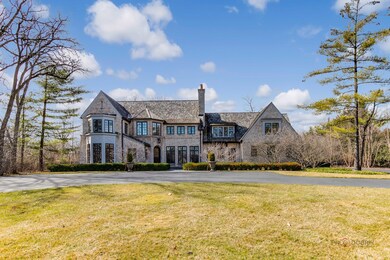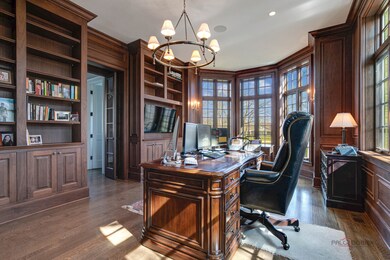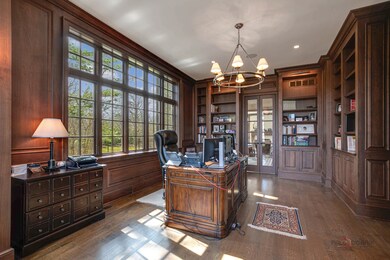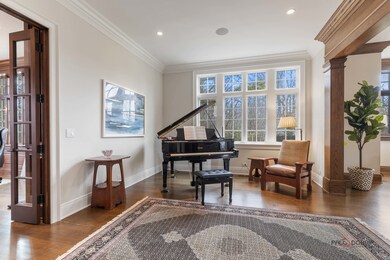
922 Oak Knoll Dr Unit 3 Lake Forest, IL 60045
Lake Forest Westlands NeighborhoodHighlights
- Home Theater
- Heated Floors
- Mature Trees
- Everett Elementary School Rated A
- Landscaped Professionally
- Fireplace in Primary Bedroom
About This Home
As of March 2025No expense was spared in creating this spectacular, luxury property! Custom built in 2013 by Legacy Builders, this beautiful, all-brick home is set on 2.45 professionally groomed acres and contains over 9,000 sq. ft. of finished living space across 3 levels. The home features 6 bedrooms (with a potential 7th), 5 full & 3 half bathrooms, beautiful white oak hardwood flooring throughout, 10' ceilings on all 3 floors, luxurious 4-piece molding, in-ceiling speakers & CAT-5 lines in every room, radiant heat floors in every full bathroom, a Generac partial house generator, Crestron controls system, solid core doors, and so much more! Upon entering the home, you encounter a soaring foyer w/ marble flooring and a spiral staircase constructed by North Shore Stairs in Lake Bluff. From there, a hallway takes you into the handsome, bright office that features custom walnut paneling & built-in shelving/cabinets from Burmeister. French doors then take you into the living room & family room areas w/ natural wood trim, more custom built-in cabinetry from Burmeister, and a cozy wood-burning fireplace w/ gas starter & gas logs. You then move into the spacious, bright gourmet kitchen & breakfast area which features expansive quartz countertops, custom Burmeister soft-close cabinetry, Wolf double ovens, a Wolf 6-burner cooktop (w/ griddle), a 48' Sub Zero side-by-side refrigerator/freezer, 2 Miele dishwashers, and a large island w/ quartz countertop, breakfast bar w/ seating for 4, a Shaw Farmhouse prep sink, and Sub Zero refrigerator & freezer drawers. The kitchen area also has a walk-in pantry and a work area w/ even more storage and filing space. The butler's pantry leads into the formal dining room w/ another wood-burning fireplace. In the back of the house, the huge mudroom has 5 wide cubbies each w/ seating area, shelving, and cabinet space for shoes, backpacks, sports gear, etc. On the 2nd floor, there are 5 bedrooms and a bonus room that could be turned into a 7th bedroom. The primary bedroom has a vaulted ceiling and wood-burning fireplace w/ gas starter & gas log. The primary bathroom has radiant heat flooring, a large double vanity, a lovely soaking tub, walk-in shower, and separate water closet. A large, sun-lit walk-in closet w/ island and lots of hanging space completes the Primary Suite. Bedrooms #2 & #3 both have nice walk-in closets & lovely en suite bathrooms w/ radiant heat flooring and walk-in showers. Bedrooms #4 & #5 share a Jack & Jill bathroom w/ radiant heat flooring, a double vanity, and a tub/shower. The nice-sized bonus room could also be used as a 7th bedroom. Finally, a huge laundry room w/ a utility sink, tons of counter space, and 2 Whirpool Duet washers & 2 Whirlpool Duet dryers completes the 2nd floor. The lower level is an incredible space w/ radiant heat flooring, 10' ceilings, a large exercise room, a theater room w/ JVC video system & retractable screen, and the 6th bedroom w/ en suite bath. It also contains a recreation room w/ fireplace, a gaming area, and a cool wood bar w/ seating for 8 people, 2 Sub Zero beverage refrigerators, a Miele dishwasher, a Sub Zero ice maker, and lighted backbar. The 3-car garage has radiant heat flooring, 9'+ ceilings, 3 individual bays, and LiftMaster Professional opener systems. Outside, the thoughtful, high-end amenities continue. The backyard is completely fenced and has been professionally graded in anticipation of an in-ground pool. There is also a lighted sport court w/ room for a full basketball court AND a half-court. A lovely bluestone patio runs the entire width of the house and contains a built-in Fisher & Paykel DCS grill w/ separate gas burners, a beautiful brick fireplace w/ gas starter & gas logs, and plenty of space for tables & chairs. There is an irrigation system that covers the entire property. The roof is cedar shake w/ copper gutters & downspouts. This magnificent, one-of-a-kind home truly needs to be seen to be appreciated!
Last Agent to Sell the Property
@properties Christie's International Real Estate License #475154651

Home Details
Home Type
- Single Family
Est. Annual Taxes
- $50,159
Year Built
- Built in 2013
Lot Details
- 2.45 Acre Lot
- Lot Dimensions are 506x115x205x369x265
- Fenced Yard
- Landscaped Professionally
- Paved or Partially Paved Lot
- Sprinkler System
- Mature Trees
Parking
- 3 Car Attached Garage
- Garage ceiling height seven feet or more
- Heated Garage
- Garage Transmitter
- Garage Door Opener
- Circular Driveway
- On-Street Parking
- Parking Included in Price
Home Design
- Brick Exterior Construction
- Shake Roof
- Radon Mitigation System
- Concrete Perimeter Foundation
Interior Spaces
- 6,227 Sq Ft Home
- 2-Story Property
- Wet Bar
- Central Vacuum
- Built-In Features
- Bar Fridge
- Ceiling height of 10 feet or more
- Ceiling Fan
- Wood Burning Fireplace
- Gas Log Fireplace
- Entrance Foyer
- Family Room with Fireplace
- Living Room
- Dining Room with Fireplace
- 4 Fireplaces
- Breakfast Room
- Formal Dining Room
- Home Theater
- Home Office
- Recreation Room
- Bonus Room
- Game Room
- Home Gym
Kitchen
- Double Oven
- Cooktop with Range Hood
- Microwave
- High End Refrigerator
- Freezer
- Dishwasher
- Wine Refrigerator
- Disposal
Flooring
- Wood
- Heated Floors
Bedrooms and Bathrooms
- 5 Bedrooms
- 6 Potential Bedrooms
- Fireplace in Primary Bedroom
- Walk-In Closet
- Dual Sinks
- Soaking Tub
- Separate Shower
Laundry
- Laundry Room
- Laundry on upper level
- Dryer
- Washer
- Sink Near Laundry
Finished Basement
- Basement Fills Entire Space Under The House
- 9 Foot Basement Ceiling Height
- Sump Pump
- Fireplace in Basement
- Recreation or Family Area in Basement
- Finished Basement Bathroom
- Basement Storage
- Basement Window Egress
Home Security
- Home Security System
- Storm Screens
Outdoor Features
- Patio
- Exterior Lighting
- Outdoor Grill
Schools
- Everett Elementary School
- Deer Path Middle School
- Lake Forest High School
Utilities
- Forced Air Zoned Heating and Cooling System
- Heating System Uses Natural Gas
- Radiant Heating System
- 400 Amp
- Power Generator
- Gas Water Heater
- High Speed Internet
Listing and Financial Details
- Homeowner Tax Exemptions
Map
Home Values in the Area
Average Home Value in this Area
Property History
| Date | Event | Price | Change | Sq Ft Price |
|---|---|---|---|---|
| 03/04/2025 03/04/25 | Sold | $3,250,000 | -3.0% | $522 / Sq Ft |
| 02/17/2025 02/17/25 | Pending | -- | -- | -- |
| 02/13/2025 02/13/25 | For Sale | $3,350,000 | -- | $538 / Sq Ft |
Tax History
| Year | Tax Paid | Tax Assessment Tax Assessment Total Assessment is a certain percentage of the fair market value that is determined by local assessors to be the total taxable value of land and additions on the property. | Land | Improvement |
|---|---|---|---|---|
| 2023 | $50,159 | $809,608 | $284,485 | $525,123 |
| 2022 | $52,342 | $877,789 | $278,396 | $599,393 |
| 2021 | $49,499 | $846,306 | $268,411 | $577,895 |
| 2020 | $48,215 | $848,087 | $268,976 | $579,111 |
| 2019 | $48,075 | $872,891 | $268,520 | $604,371 |
| 2018 | $20,936 | $850,270 | $284,610 | $565,660 |
| 2017 | $43,672 | $847,558 | $283,702 | $563,856 |
| 2016 | $42,351 | $815,508 | $272,974 | $542,534 |
| 2015 | $41,742 | $766,239 | $256,482 | $509,757 |
| 2014 | $26,605 | $694,023 | $206,851 | $487,172 |
| 2012 | $10,831 | $489,549 | $205,027 | $284,522 |
Mortgage History
| Date | Status | Loan Amount | Loan Type |
|---|---|---|---|
| Previous Owner | $683,500 | New Conventional | |
| Previous Owner | $700,000 | New Conventional | |
| Previous Owner | $875,000 | Adjustable Rate Mortgage/ARM | |
| Previous Owner | $950,000 | Adjustable Rate Mortgage/ARM | |
| Previous Owner | $360,000 | Adjustable Rate Mortgage/ARM | |
| Previous Owner | $410,000 | Adjustable Rate Mortgage/ARM | |
| Previous Owner | $417,000 | New Conventional | |
| Previous Owner | $650,000 | Unknown | |
| Previous Owner | $527,100 | Unknown | |
| Previous Owner | $400,000 | Unknown | |
| Previous Owner | $390,000 | Unknown | |
| Previous Owner | $618,000 | Unknown | |
| Previous Owner | $377,000 | Unknown |
Deed History
| Date | Type | Sale Price | Title Company |
|---|---|---|---|
| Deed | $3,250,000 | Proper Title | |
| Quit Claim Deed | -- | Chuhak & Tecson Pc | |
| Warranty Deed | $660,000 | None Available | |
| Quit Claim Deed | -- | Chicago Title Insurance Co | |
| Warranty Deed | $475,000 | Chicago Title Insurance Co |
Similar Homes in Lake Forest, IL
Source: Midwest Real Estate Data (MRED)
MLS Number: 12285871
APN: 16-07-101-006
- 1412 Lakewood Dr
- 1765 Bowling Green Dr
- 1280 Lawrence Ave
- 1126 Pine Oaks Cir Unit 12
- 1144 Pine Oaks Cir Unit 5
- 1352 S Estate Ln
- 1401 Woodhill Ln Unit 12
- 1135 Windhaven Ct
- 1515 Sage Ct
- LOT 51 Kajer Ln
- LOT 50 Kajer Ln
- 2000 W Southmeadow Ln
- 1227 Kajer Ln
- 410 Oak Knoll Dr
- 1049 Mar Lane Dr
- 1455 Littlefield Ct
- 1041 Newcastle Dr
- 1540 Stablewood Ln
- 1523 S Estate Ln
- 1031 Barrys Ct
