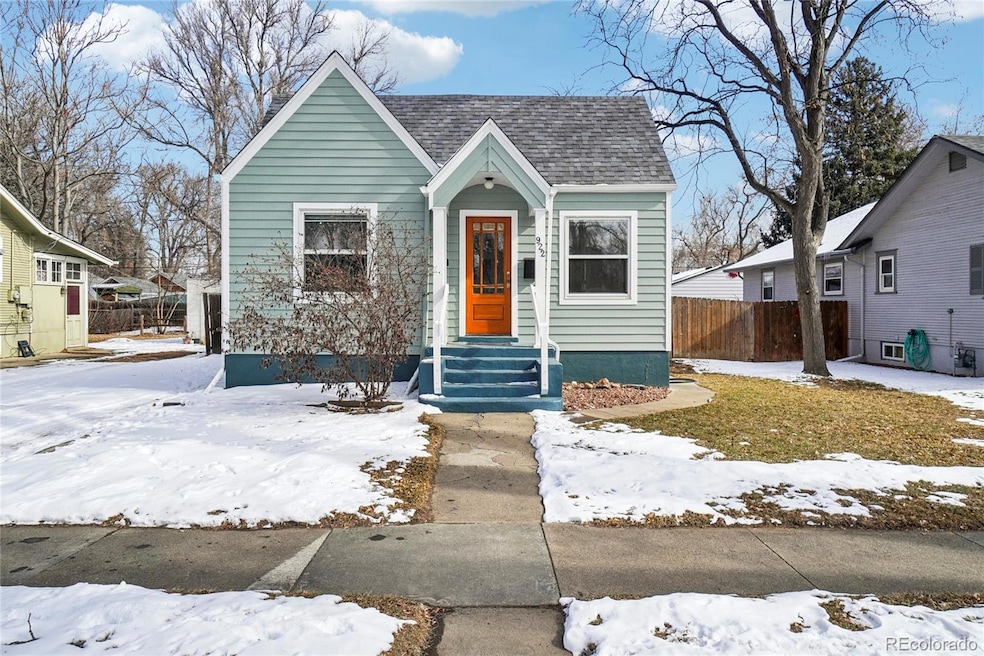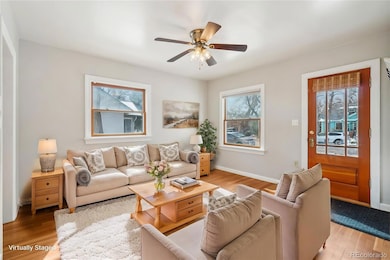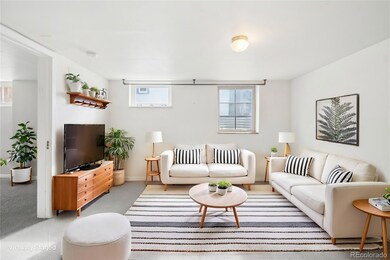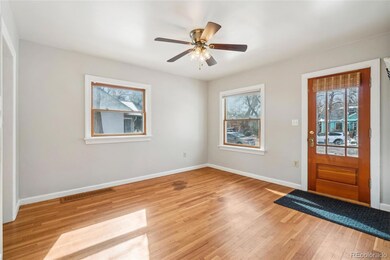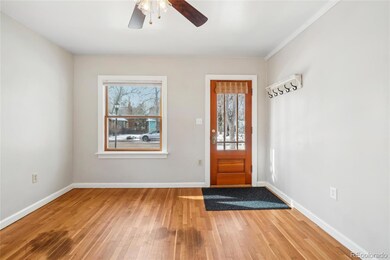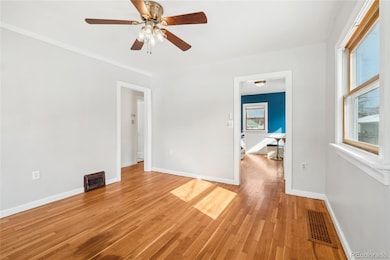
922 Pratt St Longmont, CO 80501
Loomiller NeighborhoodHighlights
- Property is near public transit
- Wood Flooring
- Butcher Block Countertops
- Longmont High School Rated A-
- Bonus Room
- Private Yard
About This Home
As of March 2025Welcome to this charming home nestled in the sought-after Old North Longmont community, where tree-lined streets and a warm, inviting atmosphere await. The front porch greets you as you enter the sun-drenched living room, featuring beautiful wood flooring that runs throughout the main floor. The living room flows seamlessly into the kitchen, complete with stainless steel appliances, an eat-in nook, and butcher block countertops. A door off the kitchen opens to the backyard, perfect for indoor-outdoor living.
The main level also offers two bright bedrooms and a full bathroom. Downstairs, the finished basement provides even more living space with a versatile bonus/flex room, a third bedroom, and a convenient laundry room.
Step outside into the expansive, fully fenced yard with endless potential to make it your own. The spacious two-car detached garage offers additional storage or workspace. Plus, there’s NO HOA, and with ADU potential (see city website for specifics), you have even more options for expansion. This property is zoned R-MN (Residential Mixed Use), offering a variety of opportunities. Unlike R-SF zoning, R-MN allows for unrestricted short-term rentals per block and permits the development of attached multi-family housing. This means you can convert the property from a single-family home into a duplex or even a quad-plex, not limited to ADU rules. The property also has a proven track record as a successful short-term rental with a 5.0-star rating on Airbnb. In 2021, the last full year as a short-term rental, it generated a gross revenue of $41,222, with a net operating income (NOI) of $30,422. For long-term rental, the property was leased at $2,200 per month, with a rate negotiated in 2022.
Ideally located just minutes from Longmont's vibrant dining and shopping scene on Main Street, this home truly offers the best of both worlds — a peaceful retreat with easy access to everything you need. Don't miss your chance to make this gem yours!
Last Agent to Sell the Property
Heather Clayton
Redfin Corporation Brokerage Email: heather.clayton@redfin.com,303-880-1668 License #100070291

Home Details
Home Type
- Single Family
Est. Annual Taxes
- $2,481
Year Built
- Built in 1938
Lot Details
- 6,448 Sq Ft Lot
- West Facing Home
- Property is Fully Fenced
- Private Yard
Parking
- 2 Car Garage
- Parking Storage or Cabinetry
- Insulated Garage
- Dry Walled Garage
- Gravel Driveway
Home Design
- Frame Construction
- Architectural Shingle Roof
- Concrete Block And Stucco Construction
- Radon Mitigation System
- Cedar
Interior Spaces
- 1-Story Property
- Ceiling Fan
- Double Pane Windows
- Living Room
- Bonus Room
Kitchen
- Breakfast Area or Nook
- Eat-In Kitchen
- Oven
- Range with Range Hood
- Dishwasher
- Butcher Block Countertops
- Disposal
Flooring
- Wood
- Carpet
Bedrooms and Bathrooms
- 3 Bedrooms | 2 Main Level Bedrooms
- 1 Full Bathroom
Laundry
- Laundry Room
- Dryer
- Washer
Finished Basement
- Bedroom in Basement
- 1 Bedroom in Basement
Home Security
- Smart Thermostat
- Storm Windows
- Carbon Monoxide Detectors
- Fire and Smoke Detector
Outdoor Features
- Patio
- Front Porch
Schools
- Mountain View Elementary School
- Longs Peak Middle School
- Longmont High School
Utilities
- No Cooling
- Forced Air Heating System
- Heating System Uses Natural Gas
- Natural Gas Connected
- Gas Water Heater
- High Speed Internet
- Phone Available
- Cable TV Available
Additional Features
- Smoke Free Home
- Property is near public transit
Community Details
- No Home Owners Association
- Old North Longmont Subdivision
Listing and Financial Details
- Exclusions: Seller's Personal Property
- Assessor Parcel Number R0041475
Map
Home Values in the Area
Average Home Value in this Area
Property History
| Date | Event | Price | Change | Sq Ft Price |
|---|---|---|---|---|
| 03/21/2025 03/21/25 | Sold | $540,000 | +1.9% | $388 / Sq Ft |
| 02/25/2025 02/25/25 | For Sale | $530,000 | +23.5% | $381 / Sq Ft |
| 12/31/2020 12/31/20 | Off Market | $429,000 | -- | -- |
| 10/03/2019 10/03/19 | Sold | $429,000 | +4.1% | $308 / Sq Ft |
| 09/16/2019 09/16/19 | Pending | -- | -- | -- |
| 09/11/2019 09/11/19 | For Sale | $412,000 | +52.6% | $296 / Sq Ft |
| 01/28/2019 01/28/19 | Off Market | $270,000 | -- | -- |
| 01/28/2019 01/28/19 | Off Market | $376,000 | -- | -- |
| 03/08/2017 03/08/17 | Sold | $376,000 | +3.0% | $270 / Sq Ft |
| 02/06/2017 02/06/17 | Pending | -- | -- | -- |
| 01/26/2017 01/26/17 | For Sale | $365,000 | +35.2% | $262 / Sq Ft |
| 01/21/2016 01/21/16 | Sold | $270,000 | +8.0% | $194 / Sq Ft |
| 01/07/2016 01/07/16 | Pending | -- | -- | -- |
| 01/05/2016 01/05/16 | For Sale | $250,000 | -- | $180 / Sq Ft |
Tax History
| Year | Tax Paid | Tax Assessment Tax Assessment Total Assessment is a certain percentage of the fair market value that is determined by local assessors to be the total taxable value of land and additions on the property. | Land | Improvement |
|---|---|---|---|---|
| 2024 | $2,447 | $25,936 | $2,399 | $23,537 |
| 2023 | $2,447 | $25,936 | $6,084 | $23,537 |
| 2022 | $2,248 | $22,713 | $4,476 | $18,237 |
| 2021 | $2,277 | $23,367 | $4,605 | $18,762 |
| 2020 | $2,206 | $22,708 | $4,004 | $18,704 |
| 2019 | $2,171 | $22,708 | $4,004 | $18,704 |
| 2018 | $1,790 | $18,842 | $3,600 | $15,242 |
| 2017 | $1,765 | $20,831 | $3,980 | $16,851 |
| 2016 | $1,355 | $14,177 | $4,935 | $9,242 |
| 2015 | $1,291 | $11,487 | $3,662 | $7,825 |
| 2014 | $1,069 | $11,487 | $3,662 | $7,825 |
Mortgage History
| Date | Status | Loan Amount | Loan Type |
|---|---|---|---|
| Open | $432,000 | New Conventional | |
| Previous Owner | $400,000 | Credit Line Revolving | |
| Previous Owner | $300,800 | Adjustable Rate Mortgage/ARM | |
| Previous Owner | $59,875 | Credit Line Revolving | |
| Previous Owner | $175,200 | Purchase Money Mortgage | |
| Previous Owner | $91,000 | Unknown |
Deed History
| Date | Type | Sale Price | Title Company |
|---|---|---|---|
| Special Warranty Deed | $540,000 | None Listed On Document | |
| Warranty Deed | $429,000 | Land Title Guarantee Co | |
| Warranty Deed | $376,000 | Penfed Title Llc | |
| Warranty Deed | $270,000 | Land Title Guarantee Company | |
| Warranty Deed | $219,000 | -- | |
| Deed | $76,500 | -- | |
| Deed | -- | -- | |
| Warranty Deed | $65,500 | -- | |
| Deed | $53,900 | -- |
Similar Homes in Longmont, CO
Source: REcolorado®
MLS Number: 5175228
APN: 1205343-26-007
- 1038 9th Ave
- 954 11th Ave
- 1325 11th Ave
- 1148 Gay St
- 800 Lincoln St Unit D
- 820 Kimbark St Unit B
- 610 Terry St
- 821 Collyer St
- 1217 Lincoln St
- 345 Colony Place
- 1232 Lincoln St
- 900 Mountain View Ave Unit 124
- 900 Mountain View Ave Unit 213
- 900 Mountain View Ave Unit 122
- 900 Mountain View Ave Unit 113
- 900 Mountain View Ave Unit 209
- 900 Mountain View Ave Unit 103
- 525 Gay St
- 1000 Collyer St
- 1113 Collyer St
