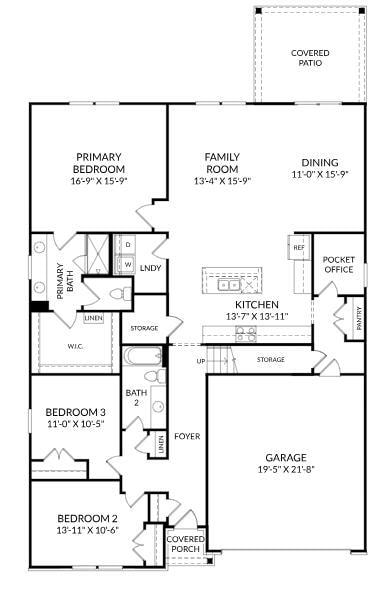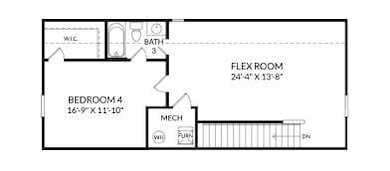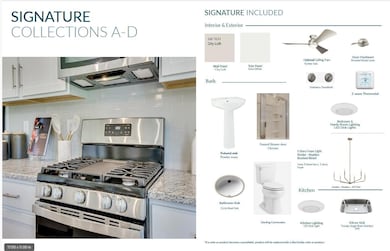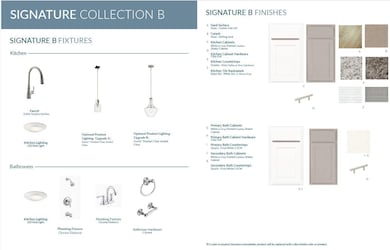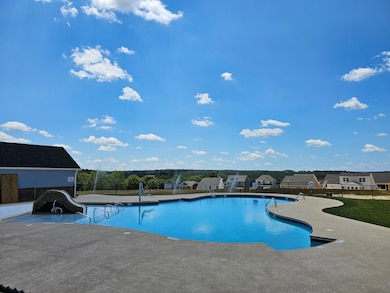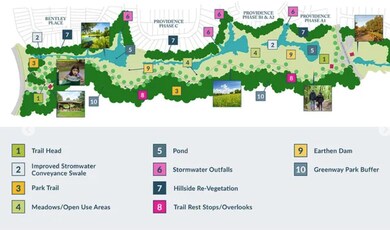
Estimated payment $2,278/month
Highlights
- New Construction
- 2-Story Property
- Loft
- Newly Painted Property
- Main Floor Primary Bedroom
- Community Pool
About This Home
Up to 12,000 dollars in closing costs incentive with use of preferred lender. This four-bedroom, three-bathroom home, with amazing backyard, is meticulously crafted for practicality without sacrificing style. The open floorplan seamlessly connects the kitchen, a focal point with its convenient island setup and covered outdoor patio access. Further exploration of the main level reveals a pocket office, ideal for remote work. The main level primary suite offers a spacious retreat, featuring a large walk-in closet and ensuite bath with dual vanities and shower with seat. Tailored for growing families, this home features three guest bedrooms and a well-appointed hall bath conveniently located on the main level. The home is complemented by ample storage and a two-car garage. The second level is a finished attic space with bedroom and full bathroom as well as a flex room. This space is great for a media room, play room or home gym. As you continue exploring, you'll find that every detail has been carefully considered and thoughtfully designed. From the energy-efficient features to the high-end finishes, The Easton is built for comfort and affordability.Photos used are for illustrative purposes only. Colors and finishes may vary.
Open House Schedule
-
Friday, April 25, 202512:00 to 5:00 pm4/25/2025 12:00:00 PM +00:004/25/2025 5:00:00 PM +00:00Add to Calendar
-
Saturday, April 26, 202512:00 to 5:00 pm4/26/2025 12:00:00 PM +00:004/26/2025 5:00:00 PM +00:00Add to Calendar
Home Details
Home Type
- Single Family
Year Built
- Built in 2025 | New Construction
Lot Details
- 8,276 Sq Ft Lot
- Lot Dimensions are 11x90x133x50
- Landscaped
- Front and Back Yard Sprinklers
HOA Fees
- $80 Monthly HOA Fees
Home Design
- 2-Story Property
- Newly Painted Property
- Brick Exterior Construction
- Slab Foundation
- Composition Roof
- Vinyl Siding
Interior Spaces
- 2,653 Sq Ft Home
- Insulated Windows
- Entrance Foyer
- Family Room
- Dining Room
- Loft
- Attic Floors
- Fire and Smoke Detector
- Washer and Electric Dryer Hookup
Kitchen
- Range
- Microwave
- Dishwasher
- Kitchen Island
- Disposal
Flooring
- Carpet
- Luxury Vinyl Tile
Bedrooms and Bathrooms
- 4 Bedrooms
- Primary Bedroom on Main
- Split Bedroom Floorplan
- Walk-In Closet
- 3 Full Bathrooms
Parking
- Attached Garage
- Garage Door Opener
Outdoor Features
- Covered patio or porch
Schools
- Graniteville Elementary School
- Leavelle Mccampbell Middle School
- Midland Valley High School
Utilities
- Forced Air Heating and Cooling System
- Heating System Uses Natural Gas
- Tankless Water Heater
Listing and Financial Details
- Assessor Parcel Number 0860053004
Community Details
Overview
- Providence Station Subdivision
Recreation
- Community Pool
- Park
- Trails
- Bike Trail
Map
Home Values in the Area
Average Home Value in this Area
Property History
| Date | Event | Price | Change | Sq Ft Price |
|---|---|---|---|---|
| 03/31/2025 03/31/25 | Price Changed | $333,900 | +0.9% | $126 / Sq Ft |
| 01/24/2025 01/24/25 | Price Changed | $330,900 | -5.0% | $125 / Sq Ft |
| 01/14/2025 01/14/25 | For Sale | $348,495 | -- | $131 / Sq Ft |
Similar Homes in Aiken, SC
Source: REALTORS® of Greater Augusta
MLS Number: 537157
- 933 Pullman Loop
- 947 Pullman Loop
- 946 Pullman Loop
- 957 Pullman Loop
- 961 Pullman Loop
- 864 Pullman Loop
- 6172 Tarton Pass
- 6103 Tarton Pass
- 6198 Tarton Pass
- 6093 Tarton Pass
- 6083 Tarton Pass
- 828 Pullman Loop
- 6075 Tarton Pass
- 818 Pullman Loop
- 216 Marstrand Cir
- 208 Marstrand Cir
- 872 Pullman Loop
- 6143 Tarton Pass
- 6161 Tarton Pass
