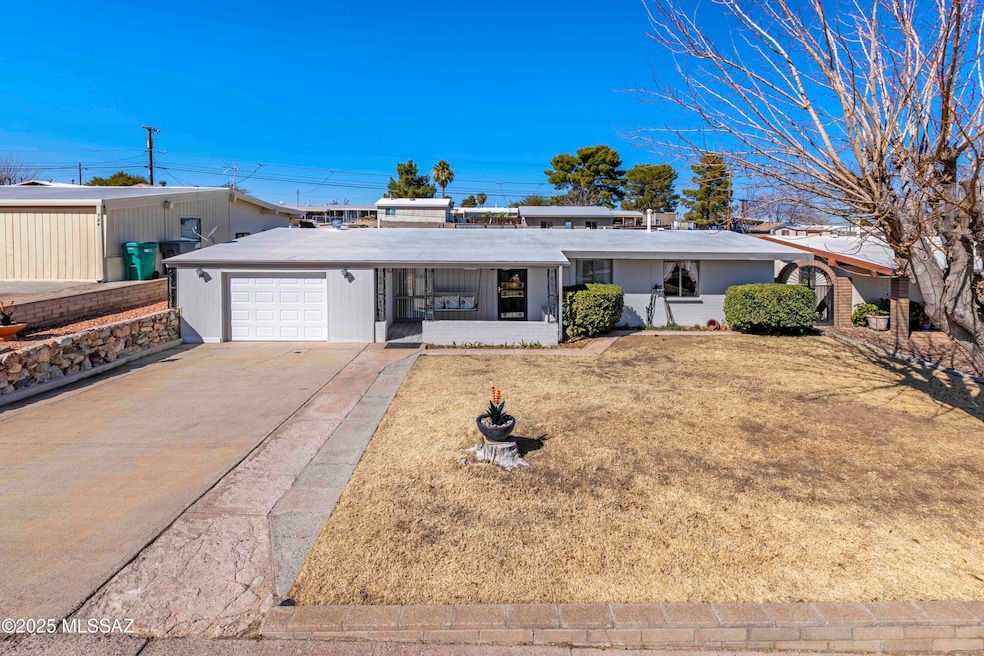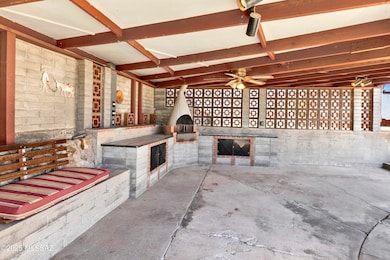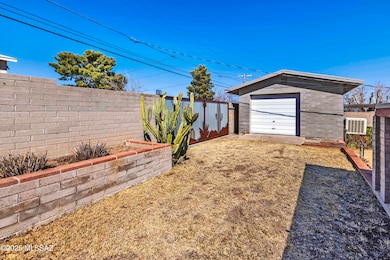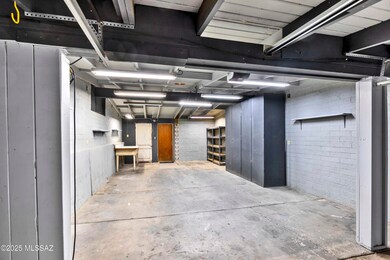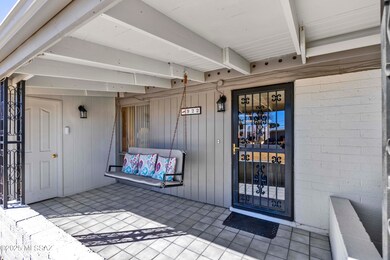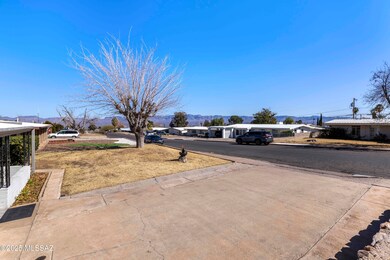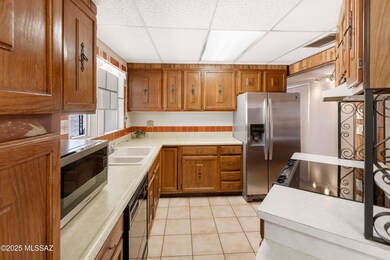
922 W Webb Dr San Manuel, AZ 85631
San Manuel NeighborhoodEstimated payment $1,414/month
Highlights
- 3 Car Detached Garage
- Workshop
- Bathtub with Shower
- Ranch Style House
- Breakfast Bar
- Living Room
About This Home
Experience the best of small-town living in this move-in-ready gem featuring 3 bedrooms, 2 baths, and 3 car garage. Relax on the extended front porch swing, perfect for enjoying tranquil evenings. The home includes an attached 2-car garage with a workshop, ensuring plenty of space for storage or hobbies. Step inside to find an expanded dining area and open floor plan with kitchen island. Recent updates include new carpet, newly remodeled bathrooms, and newer exterior paint. Both the front and backyards are lush with beautiful vegetation. The private backyard is fully enclosed with a block wall and ornamental gate, offering a detached garage and shop equipped with power and evaporative cooling. Host memorable family cookouts under the gazebo in this serene space.
Listing Agent
Tricia Hawkins
Oracle Land & Homes
Home Details
Home Type
- Single Family
Est. Annual Taxes
- $892
Year Built
- Built in 1954
Lot Details
- 7,841 Sq Ft Lot
- Lot Dimensions are 65 x 120 65 x 120
- Property fronts an alley
- Block Wall Fence
- Shrub
- Paved or Partially Paved Lot
- Garden
- Grass Covered Lot
- Property is zoned San Manuel - CALL
Home Design
- Ranch Style House
- Rolled or Hot Mop Roof
- Built-Up Roof
Interior Spaces
- 1,353 Sq Ft Home
- Ceiling Fan
- Living Room
- Dining Area
- Workshop
- Storage Room
- Laundry Located Outside
Kitchen
- Breakfast Bar
- Electric Oven
- Microwave
- Dishwasher
Flooring
- Carpet
- Ceramic Tile
- Vinyl
Bedrooms and Bathrooms
- 3 Bedrooms
- 2 Full Bathrooms
- Bathtub with Shower
- Shower Only
- Exhaust Fan In Bathroom
Parking
- 3 Car Detached Garage
- Parking Pad
- Extra Deep Garage
- Tandem Garage
Outdoor Features
- Built-In Barbecue
Schools
- Mammoth-San Manuel Schools Elementary And Middle School
- Mammoth-San Manuel Schools High School
Utilities
- Forced Air Heating and Cooling System
- Natural Gas Water Heater
Community Details
Overview
- San Manuel Townsite Subdivision
- The community has rules related to deed restrictions
Recreation
- Park
Map
Home Values in the Area
Average Home Value in this Area
Tax History
| Year | Tax Paid | Tax Assessment Tax Assessment Total Assessment is a certain percentage of the fair market value that is determined by local assessors to be the total taxable value of land and additions on the property. | Land | Improvement |
|---|---|---|---|---|
| 2025 | $892 | $15,246 | -- | -- |
| 2024 | $789 | $14,069 | -- | -- |
| 2023 | $877 | $9,739 | $1,500 | $8,239 |
| 2022 | $815 | $7,404 | $1,500 | $5,904 |
| 2021 | $789 | $7,207 | $0 | $0 |
| 2020 | $758 | $7,097 | $0 | $0 |
| 2019 | $714 | $6,047 | $0 | $0 |
| 2018 | $683 | $5,829 | $0 | $0 |
| 2017 | $656 | $5,067 | $0 | $0 |
| 2016 | $622 | $4,964 | $1,400 | $3,564 |
| 2014 | $741 | $5,366 | $1,000 | $4,366 |
Property History
| Date | Event | Price | Change | Sq Ft Price |
|---|---|---|---|---|
| 02/06/2025 02/06/25 | For Sale | $240,000 | -- | $177 / Sq Ft |
Deed History
| Date | Type | Sale Price | Title Company |
|---|---|---|---|
| Interfamily Deed Transfer | -- | -- |
Similar Homes in San Manuel, AZ
Source: MLS of Southern Arizona
MLS Number: 22503860
APN: 307-09-091
- 925 W 4th Ave
- 913 W Webb Dr
- 1002 W 3rd Ave
- 632 W Webb Dr
- 1003 W 3rd Ave
- 613 W 2nd Ave
- 632 W 4th Ave
- 914 W 1st Ave
- 105 W Main St
- 110 N Park Place
- 108 N Park Place
- 206 S Nichols Ave
- 122 W 4th Ave
- 109 W Webb Dr
- 329 S Avenue A
- 103 W San Pedro
- 325 S Mcnab Pkwy
- 406 S Avenue B
- 322 S Avenue B
- 715 S Avenue D
