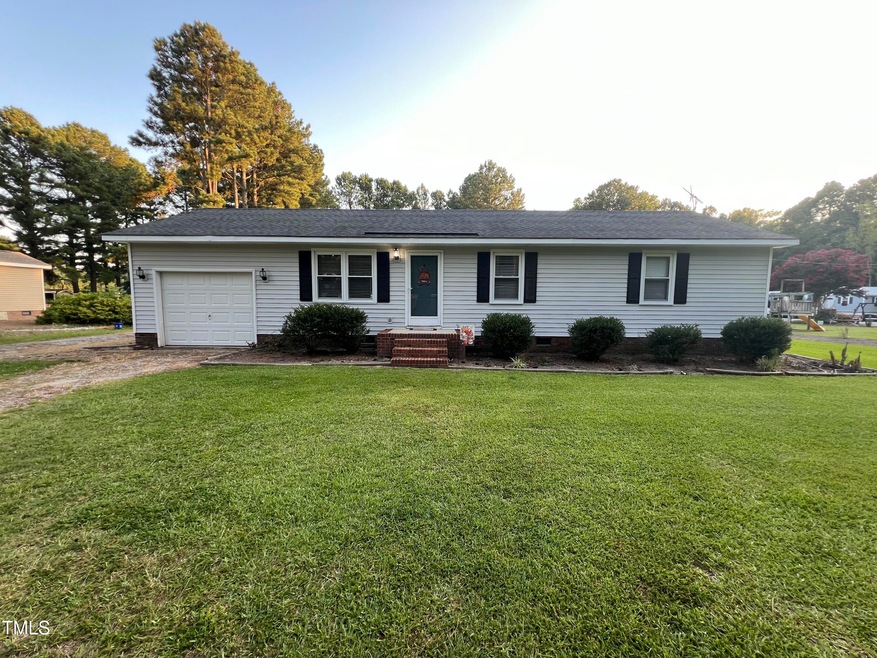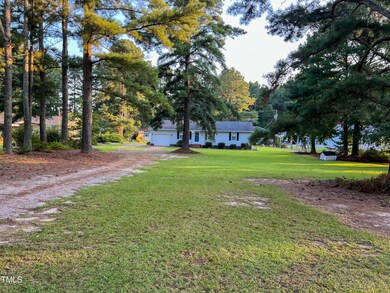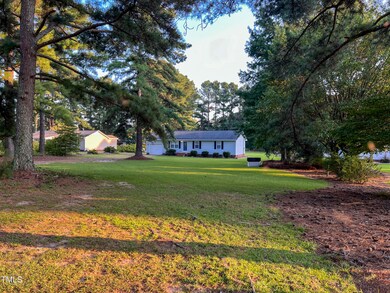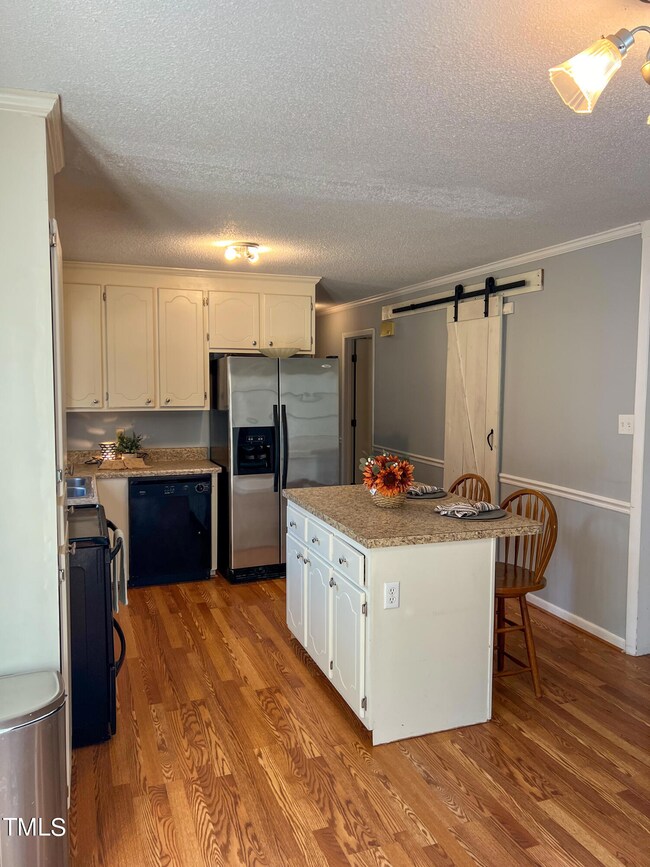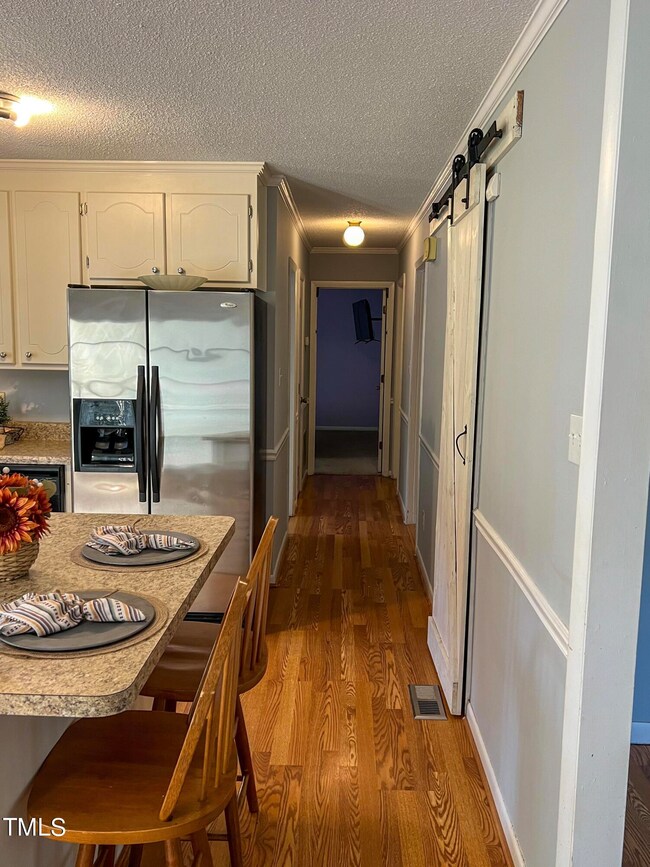
922 Woodruff Rd Selma, NC 27576
Micro Neighborhood
3
Beds
1
Bath
1,032
Sq Ft
1.13
Acres
Highlights
- Open Floorplan
- Ranch Style House
- Separate Outdoor Workshop
- Deck
- No HOA
- 1 Car Attached Garage
About This Home
As of October 2024Ranch home situated in the country (No city limits) on over 1 acre lot. 3 Bedrooms 1 bath, with large kitchen/ breakfast area. Nice sized front and back yard. 16x22 shop has kitchen area and bathroom great for entertaining! Off the back is storage and a lean too for extra storage.
Home Details
Home Type
- Single Family
Est. Annual Taxes
- $782
Year Built
- Built in 1980
Lot Details
- 1.13 Acre Lot
- Property fronts a state road
- Landscaped
- Open Lot
- Cleared Lot
- Few Trees
- Back and Front Yard
Parking
- 1 Car Attached Garage
Home Design
- Ranch Style House
- Brick Exterior Construction
- Brick Foundation
- Shingle Roof
- Vinyl Siding
Interior Spaces
- 1,032 Sq Ft Home
- Open Floorplan
- Ceiling Fan
- Living Room
Kitchen
- Eat-In Kitchen
- Breakfast Bar
- Electric Oven
- Microwave
- Dishwasher
- Kitchen Island
Flooring
- Carpet
- Laminate
- Vinyl
Bedrooms and Bathrooms
- 3 Bedrooms
- Walk-In Closet
- 1 Full Bathroom
- Primary bathroom on main floor
- Bathtub with Shower
Laundry
- Laundry in Garage
- Washer and Electric Dryer Hookup
Outdoor Features
- Deck
- Separate Outdoor Workshop
Schools
- Micro Elementary School
- N Johnston Middle School
- N Johnston High School
Utilities
- Central Heating and Cooling System
- Well
- Septic Tank
Community Details
- No Home Owners Association
Listing and Financial Details
- Assessor Parcel Number 10O06049H
Map
Create a Home Valuation Report for This Property
The Home Valuation Report is an in-depth analysis detailing your home's value as well as a comparison with similar homes in the area
Home Values in the Area
Average Home Value in this Area
Property History
| Date | Event | Price | Change | Sq Ft Price |
|---|---|---|---|---|
| 10/04/2024 10/04/24 | Sold | $220,000 | 0.0% | $213 / Sq Ft |
| 09/09/2024 09/09/24 | Pending | -- | -- | -- |
| 08/30/2024 08/30/24 | For Sale | $220,000 | -- | $213 / Sq Ft |
Source: Doorify MLS
Tax History
| Year | Tax Paid | Tax Assessment Tax Assessment Total Assessment is a certain percentage of the fair market value that is determined by local assessors to be the total taxable value of land and additions on the property. | Land | Improvement |
|---|---|---|---|---|
| 2024 | $781 | $96,440 | $25,830 | $70,610 |
| 2023 | $781 | $96,440 | $25,830 | $70,610 |
| 2022 | $820 | $96,440 | $25,830 | $70,610 |
| 2021 | $820 | $96,440 | $25,830 | $70,610 |
| 2020 | $829 | $96,440 | $25,830 | $70,610 |
| 2019 | $829 | $96,440 | $25,830 | $70,610 |
| 2018 | $763 | $86,710 | $24,360 | $62,350 |
| 2017 | $763 | $86,710 | $24,360 | $62,350 |
| 2016 | $763 | $86,710 | $24,360 | $62,350 |
| 2015 | $763 | $86,710 | $24,360 | $62,350 |
| 2014 | $763 | $86,710 | $24,360 | $62,350 |
Source: Public Records
Mortgage History
| Date | Status | Loan Amount | Loan Type |
|---|---|---|---|
| Open | $201,465 | FHA | |
| Previous Owner | $128,700 | New Conventional | |
| Previous Owner | $15,000 | Second Mortgage Made To Cover Down Payment | |
| Previous Owner | $106,000 | New Conventional |
Source: Public Records
Deed History
| Date | Type | Sale Price | Title Company |
|---|---|---|---|
| Warranty Deed | $220,000 | None Listed On Document | |
| Quit Claim Deed | -- | None Listed On Document | |
| Warranty Deed | $118,500 | None Available |
Source: Public Records
Similar Homes in Selma, NC
Source: Doorify MLS
MLS Number: 10049758
APN: 10O06049H
Nearby Homes
