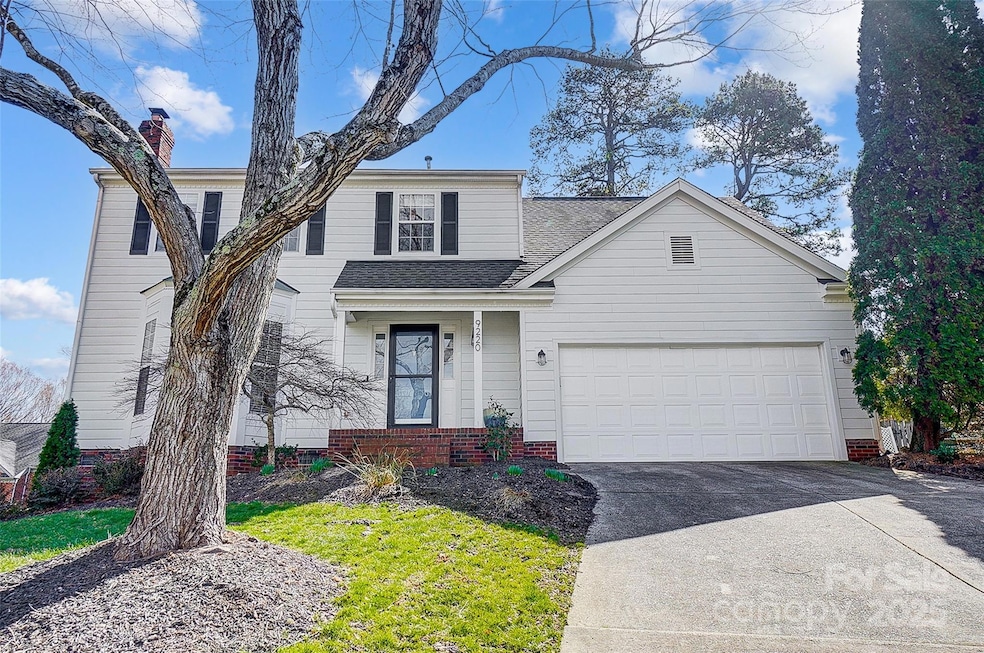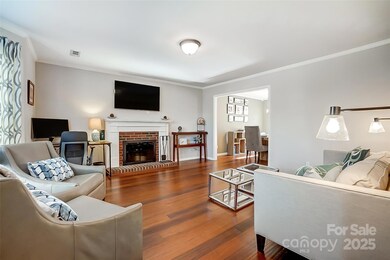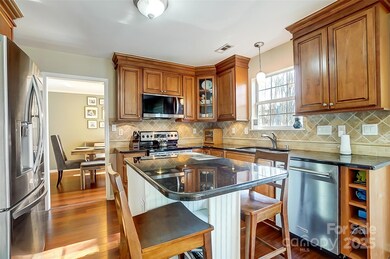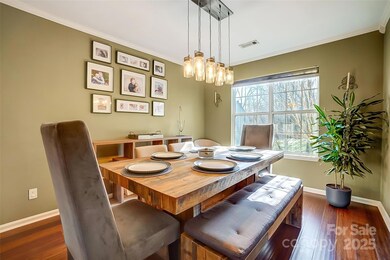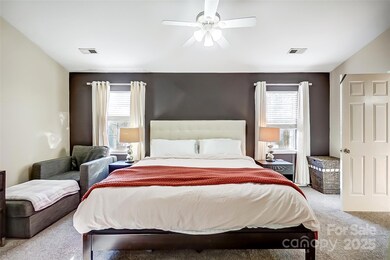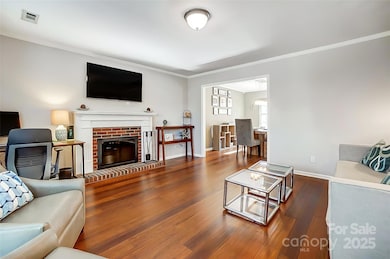
9220 Torrence Crossing Dr Huntersville, NC 28078
Highlights
- Open Floorplan
- Transitional Architecture
- Outdoor Kitchen
- Deck
- Bamboo Flooring
- Cul-De-Sac
About This Home
As of March 2025Charming home on a quiet cul-de-sac in the Torrence Crossing neighborhood - just seconds from the Torrence Creek Greenway and no HOA! The main floor features bamboo flooring throughout, a wood-burning fireplace, two cozy living rooms, and a kitchen with updated cabinets. A convenient half bath and laundry complete the main level. Upstairs, the owner's suite features a garden tub, modern dual vanity and a separate shower. Two additional bedrooms, a full bathroom and a spacious bonus room - perfect as a fourth bedroom, game room, or office - rounds out the second floor. Step outside onto a low-maintenance Trex deck and a large, private fenced backyard with a storage shed. There is also a pergola and outdoor kitchen - ideal for entertaining! The home was resided with James Hardie Fiber Cement in 2017, and the crawlspace was encapsulated in 2023 for added efficiency and durability. Torrence Crossing is 10 minutes from Birkdale and Lake Norman, and has quick access to I-77 and Charlotte.
Last Agent to Sell the Property
Realty ONE Group Select Brokerage Email: brandon@realestatecaputos.com License #310439

Co-Listed By
Realty ONE Group Select Brokerage Email: brandon@realestatecaputos.com License #284885
Home Details
Home Type
- Single Family
Est. Annual Taxes
- $2,899
Year Built
- Built in 1992
Lot Details
- Cul-De-Sac
- Wood Fence
- Back Yard Fenced
- Property is zoned GR
Parking
- 2 Car Attached Garage
- Front Facing Garage
- Driveway
Home Design
- Transitional Architecture
- Brick Exterior Construction
Interior Spaces
- 2-Story Property
- Open Floorplan
- Wired For Data
- Ceiling Fan
- Wood Burning Fireplace
- Insulated Windows
- Living Room with Fireplace
- Crawl Space
- Pull Down Stairs to Attic
Kitchen
- Electric Oven
- Electric Range
- Microwave
- Plumbed For Ice Maker
- Dishwasher
- Disposal
Flooring
- Bamboo
- Tile
Bedrooms and Bathrooms
- 4 Bedrooms
- Garden Bath
Laundry
- Laundry Room
- Washer and Electric Dryer Hookup
Outdoor Features
- Deck
- Outdoor Kitchen
- Shed
- Rear Porch
Schools
- Torrence Creek Elementary School
- Francis Bradley Middle School
- Hopewell High School
Utilities
- Forced Air Heating and Cooling System
- Vented Exhaust Fan
- Heating System Uses Natural Gas
- Gas Water Heater
- Cable TV Available
Listing and Financial Details
- Assessor Parcel Number 015-352-06
Community Details
Recreation
- Trails
Additional Features
- Torrence Crossing Subdivision
- Card or Code Access
Map
Home Values in the Area
Average Home Value in this Area
Property History
| Date | Event | Price | Change | Sq Ft Price |
|---|---|---|---|---|
| 03/28/2025 03/28/25 | Sold | $465,000 | 0.0% | $215 / Sq Ft |
| 03/03/2025 03/03/25 | Pending | -- | -- | -- |
| 02/28/2025 02/28/25 | For Sale | $465,000 | -- | $215 / Sq Ft |
Tax History
| Year | Tax Paid | Tax Assessment Tax Assessment Total Assessment is a certain percentage of the fair market value that is determined by local assessors to be the total taxable value of land and additions on the property. | Land | Improvement |
|---|---|---|---|---|
| 2023 | $2,899 | $379,300 | $110,000 | $269,300 |
| 2022 | $2,464 | $268,200 | $91,000 | $177,200 |
| 2021 | $2,447 | $268,200 | $91,000 | $177,200 |
| 2020 | $2,422 | $268,200 | $91,000 | $177,200 |
| 2019 | $2,416 | $268,200 | $91,000 | $177,200 |
| 2018 | $2,292 | $193,300 | $50,000 | $143,300 |
| 2017 | $2,262 | $193,300 | $50,000 | $143,300 |
| 2016 | $2,259 | $193,300 | $50,000 | $143,300 |
| 2015 | $2,255 | $193,300 | $50,000 | $143,300 |
| 2014 | $2,253 | $0 | $0 | $0 |
Mortgage History
| Date | Status | Loan Amount | Loan Type |
|---|---|---|---|
| Open | $441,750 | New Conventional | |
| Previous Owner | $168,000 | New Conventional | |
| Previous Owner | $250,000 | Credit Line Revolving | |
| Previous Owner | $144,000 | Credit Line Revolving | |
| Previous Owner | $189,800 | Adjustable Rate Mortgage/ARM | |
| Previous Owner | $8,000 | FHA | |
| Previous Owner | $126,868 | New Conventional | |
| Previous Owner | $138,000 | Unknown | |
| Previous Owner | $50,000 | Credit Line Revolving | |
| Previous Owner | $120,200 | Unknown | |
| Previous Owner | $25,500 | Credit Line Revolving | |
| Previous Owner | $116,700 | Purchase Money Mortgage | |
| Closed | $21,850 | No Value Available |
Deed History
| Date | Type | Sale Price | Title Company |
|---|---|---|---|
| Warranty Deed | $465,000 | None Listed On Document | |
| Warranty Deed | $207,000 | None Available | |
| Warranty Deed | $146,000 | -- |
Similar Homes in Huntersville, NC
Source: Canopy MLS (Canopy Realtor® Association)
MLS Number: 4226855
APN: 015-352-06
- 8706 Fox Tail Ln
- 8511 Fox Tail Ln
- 8693 Gilead Rd
- 12724 Cliffcreek Dr
- 13306 Old Store Rd
- 00 Stratton Farm Rd
- 9307 Harlow Creek Rd
- 13443 Norseman Ln
- 6412, 6512 & 6520 Gilead Rd
- 9027 Twin Trail Dr
- 9105 Capsdale Ct
- 12841 Moores Mill Rd
- 12708 Hollyhock Ln
- 8909 Abberley Ct
- 8709 Stratton Farm Rd
- 13123 Meadowmere Rd
- 9009 Stourbridge Dr
- 7900 Gilead Rd
- 14812 Stonegreen Ln
- 13206 Meadowmere Rd
