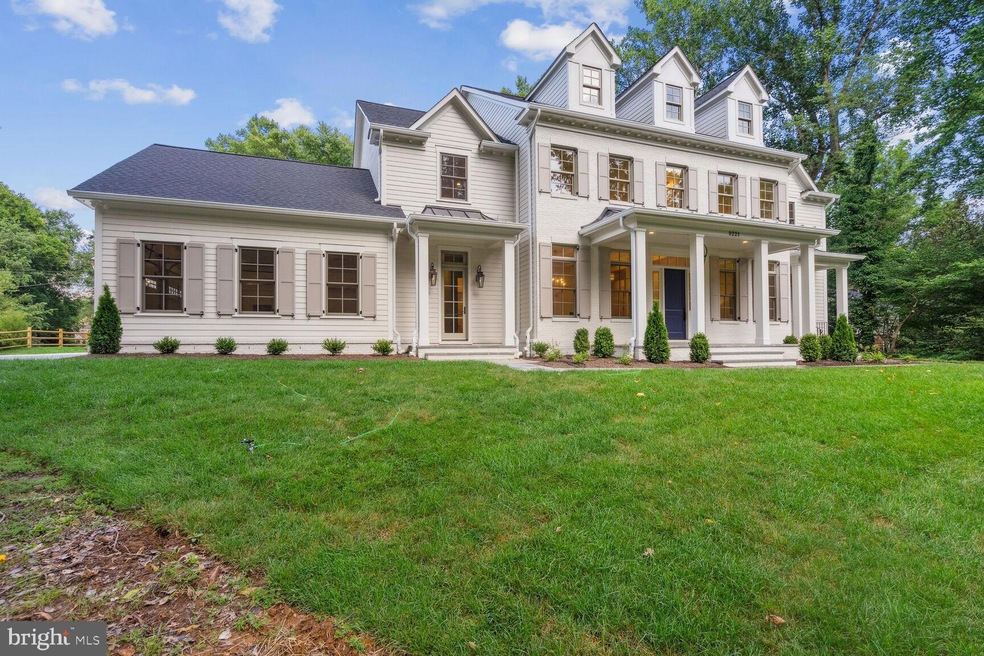
9221 Hollyoak Dr Bethesda, MD 20817
Seven Locks NeighborhoodHighlights
- New Construction
- Gourmet Kitchen
- Open Floorplan
- Seven Locks Elementary School Rated A
- 0.65 Acre Lot
- Dual Staircase
About This Home
As of December 2024Discover the epitome of luxury living in this exceptional home crafted by the acclaimed Castlewood Custom Builders. Situated on a meticulously landscaped over half-acre corner lot, surrounded by serene trees, this masterpiece spans three levels of unparalleled elegance and superior craftsmanship.
Step inside to experience the pinnacle of fine living, where every detail has been meticulously curated. The first level boasts grand 11-foot ceilings adorned with exquisite millwork, including beamed ceilings and panel moldings that create an atmosphere of timeless sophistication. Custom Woodhaven cabinetry and built-ins are seamlessly integrated throughout, offering both functionality and beauty.
Indulge your culinary passions in the gourmet kitchen equipped with top-of-the-line appliances, perfect for creating memorable meals and entertaining guests. Gas lanterns illuminate the pathways outside, adding a touch of warmth and charm to the exterior.
Entertain in style with amenities such as a dedicated wine storage room, ideal for the connoisseur, and a versatile space that can be transformed into your personal golf simulator or theatre room—a haven for relaxation and recreation.
This home represents the pinnacle of modern luxury, where attention to detail meets comfort and functionality. With a thoughtful design that caters to every aspect of sophisticated living, it is a true sanctuary for those accustomed to the very best.
Agent Related to Owner
Home Details
Home Type
- Single Family
Est. Annual Taxes
- $9,996
Year Built
- Built in 2024 | New Construction
Lot Details
- 0.65 Acre Lot
- Corner Lot
- Property is in excellent condition
- Property is zoned R200
Parking
- 3 Car Attached Garage
- Side Facing Garage
- Garage Door Opener
Home Design
- Colonial Architecture
- Brick Exterior Construction
- Poured Concrete
- Architectural Shingle Roof
- Metal Roof
- Stone Siding
- Concrete Perimeter Foundation
- HardiePlank Type
Interior Spaces
- Property has 3 Levels
- Open Floorplan
- Dual Staircase
- Built-In Features
- Chair Railings
- Crown Molding
- Recessed Lighting
- Fire Sprinkler System
- Finished Basement
Kitchen
- Gourmet Kitchen
- Breakfast Area or Nook
- Butlers Pantry
Flooring
- Wood
- Ceramic Tile
- Luxury Vinyl Plank Tile
Bedrooms and Bathrooms
- Walk-In Closet
- Soaking Tub
Utilities
- Forced Air Zoned Heating and Cooling System
- Programmable Thermostat
- 60 Gallon+ Natural Gas Water Heater
Community Details
- No Home Owners Association
- Built by Castlewood Custom Builders
Listing and Financial Details
- Tax Lot 23
- Assessor Parcel Number 161000865428
Map
Home Values in the Area
Average Home Value in this Area
Property History
| Date | Event | Price | Change | Sq Ft Price |
|---|---|---|---|---|
| 12/20/2024 12/20/24 | Sold | $3,850,000 | -3.7% | $421 / Sq Ft |
| 11/15/2024 11/15/24 | Pending | -- | -- | -- |
| 07/11/2024 07/11/24 | For Sale | $3,998,000 | +447.7% | $437 / Sq Ft |
| 12/31/2015 12/31/15 | Sold | $730,000 | -5.8% | $269 / Sq Ft |
| 12/16/2015 12/16/15 | Pending | -- | -- | -- |
| 12/16/2015 12/16/15 | For Sale | $775,000 | -- | $285 / Sq Ft |
Tax History
| Year | Tax Paid | Tax Assessment Tax Assessment Total Assessment is a certain percentage of the fair market value that is determined by local assessors to be the total taxable value of land and additions on the property. | Land | Improvement |
|---|---|---|---|---|
| 2024 | $5,752 | $487,800 | $487,800 | $0 |
| 2023 | $0 | $806,533 | $0 | $0 |
| 2022 | $9,096 | $775,800 | $487,800 | $288,000 |
| 2021 | $8,570 | $756,500 | $0 | $0 |
| 2020 | $9,410 | $737,200 | $0 | $0 |
| 2019 | $9,185 | $717,900 | $487,800 | $230,100 |
| 2018 | $9,078 | $717,900 | $487,800 | $230,100 |
| 2017 | $9,140 | $717,900 | $0 | $0 |
| 2016 | $7,774 | $737,000 | $0 | $0 |
| 2015 | $7,774 | $730,500 | $0 | $0 |
| 2014 | $7,774 | $724,000 | $0 | $0 |
Mortgage History
| Date | Status | Loan Amount | Loan Type |
|---|---|---|---|
| Open | $3,000,000 | New Conventional | |
| Previous Owner | $2,358,945 | New Conventional |
Deed History
| Date | Type | Sale Price | Title Company |
|---|---|---|---|
| Deed | $3,850,000 | Chicago Title | |
| Deed | $1,200,000 | First American Title | |
| Deed | $730,000 | First American Title Ins Co | |
| Deed | -- | -- |
Similar Homes in the area
Source: Bright MLS
MLS Number: MDMC2139866
APN: 10-00865428
- 7806 Carteret Rd
- 9600 Weathered Oak Ct
- 7700 Carteret Rd
- 9024 Honeybee Ln
- 8901 Charred Oak Dr
- 9305 Kentsdale Dr
- 9220 Beech Hill Dr
- 7504 Glennon Dr
- 8004 Cindy Ln
- 9201 Farnsworth Dr
- 9113 Redwood Ave
- 8121 River Rd Unit 451
- 8625 Fenway Rd
- 8215 River Rd
- 8213 River Rd
- 7209 Arrowood Rd
- 9712 Kendale Rd
- 9600 Kendale Rd
- 8880 Bradley Blvd
- 7016 Bradley Blvd
