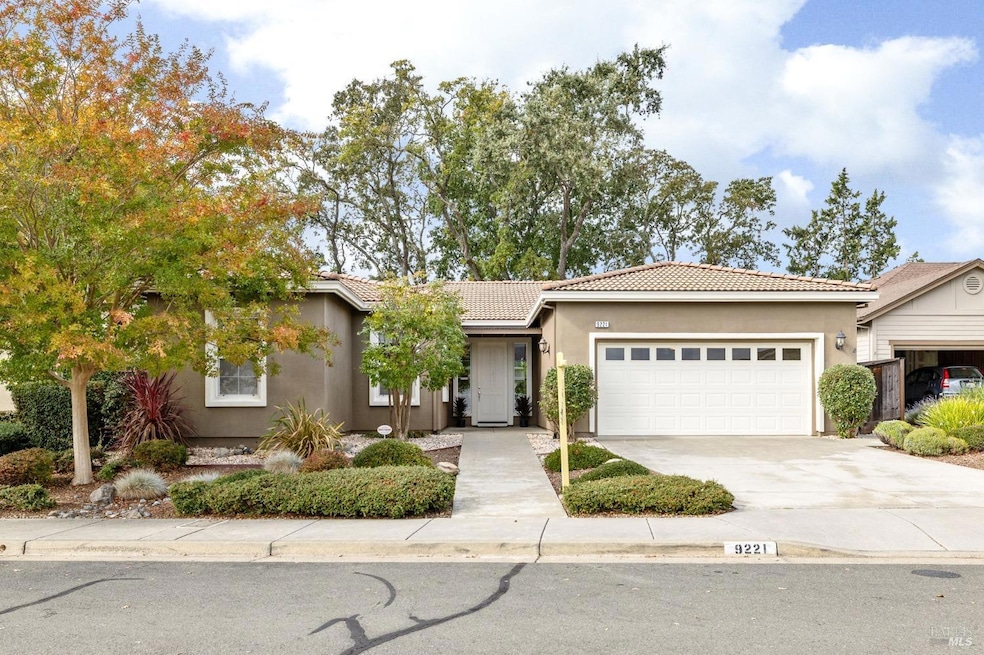
9221 Oak Trail Cir Santa Rosa, CA 95409
Oakmont Village NeighborhoodHighlights
- Golf Course Community
- Fitness Center
- Mountain View
- Kenwood Elementary School Rated A-
- Solar Power Battery
- Clubhouse
About This Home
As of December 2024Exceptionally beautiful large secluded lot in the Orchard in the resort-retirement community of Oakmont. Spacious home with 10 ft ceilings. Solar energy with Back up battery serves entire home+including irrigation system. No electric bills. Living room, Kitchen and Master overlook lovely yard, patio and Heritage oak trees. Roomy kitchen with a lot of cupboards, pull out shelves and space for a table. Formal dining room adjoining the living room. Formal entry. Oakmont Village Association enjoys many activities, a library tennis, bocce, pickle Ball, lawn bowling, ping pong, 3 pools, trails, two 18 hole golf courses (leased to an operator), lectures, cards, exercise, a fitness center etc. Surrounded by city, county, state and regional parks,numerous wineries and restaurants, and a polo field. A comfort zone water system and an air cleansing system have been installed. This home provides a great pallet for 2024 updating.
Home Details
Home Type
- Single Family
Est. Annual Taxes
- $13,317
Year Built
- Built in 2007
Lot Details
- 9,012 Sq Ft Lot
- East Facing Home
- Landscaped
- Front and Back Yard Sprinklers
- Low Maintenance Yard
HOA Fees
- $10 Monthly HOA Fees
Parking
- 2 Car Direct Access Garage
- 2 Open Parking Spaces
- Front Facing Garage
- Garage Door Opener
- Guest Parking
Home Design
- Side-by-Side
- Slab Foundation
- Spanish Tile Roof
- Stucco
Interior Spaces
- 2,161 Sq Ft Home
- 1-Story Property
- Cathedral Ceiling
- Skylights
- Self Contained Fireplace Unit Or Insert
- Formal Entry
- Living Room with Fireplace
- Formal Dining Room
- Den
- Mountain Views
Kitchen
- Breakfast Area or Nook
- Free-Standing Electric Oven
- Range Hood
- Microwave
- Ice Maker
- Disposal
Flooring
- Carpet
- Tile
Bedrooms and Bathrooms
- 2 Bedrooms
- Walk-In Closet
- Bathroom on Main Level
- 2 Full Bathrooms
Laundry
- Laundry Room
- Dryer
- Washer
Home Security
- Carbon Monoxide Detectors
- Fire and Smoke Detector
Eco-Friendly Details
- Solar Power Battery
- Solar Power System
- Solar Heating System
Utilities
- Central Heating and Cooling System
- Heating System Uses Gas
- Underground Utilities
- 220 Volts
- Natural Gas Connected
- Cable TV Available
Listing and Financial Details
- Assessor Parcel Number 016-840-017-000
Community Details
Overview
- Association fees include common areas, pool, recreation facility
- Oakmont Village Association, Phone Number (707) 539-1611
- The Orchard In Oakmont Subdivision
Amenities
- Community Barbecue Grill
- Sauna
- Clubhouse
- Recreation Room
Recreation
- Golf Course Community
- Tennis Courts
- Fitness Center
- Community Spa
- Putting Green
- Dog Park
Map
Home Values in the Area
Average Home Value in this Area
Property History
| Date | Event | Price | Change | Sq Ft Price |
|---|---|---|---|---|
| 12/23/2024 12/23/24 | Sold | $990,000 | -0.8% | $458 / Sq Ft |
| 12/15/2024 12/15/24 | Pending | -- | -- | -- |
| 10/31/2024 10/31/24 | For Sale | $998,000 | -- | $462 / Sq Ft |
Tax History
| Year | Tax Paid | Tax Assessment Tax Assessment Total Assessment is a certain percentage of the fair market value that is determined by local assessors to be the total taxable value of land and additions on the property. | Land | Improvement |
|---|---|---|---|---|
| 2023 | $13,317 | $958,853 | $373,444 | $585,409 |
| 2022 | $12,391 | $940,053 | $366,122 | $573,931 |
| 2021 | $12,060 | $921,622 | $358,944 | $562,678 |
| 2020 | $9,905 | $912,173 | $355,264 | $556,909 |
| 2019 | $9,866 | $894,289 | $348,299 | $545,990 |
| 2018 | $9,827 | $876,755 | $341,470 | $535,285 |
| 2017 | $9,592 | $859,565 | $334,775 | $524,790 |
| 2016 | $8,423 | $742,000 | $289,000 | $453,000 |
| 2015 | $7,720 | $697,000 | $271,000 | $426,000 |
| 2014 | $6,971 | $641,000 | $250,000 | $391,000 |
Mortgage History
| Date | Status | Loan Amount | Loan Type |
|---|---|---|---|
| Previous Owner | $400,000 | New Conventional | |
| Previous Owner | $415,000 | Purchase Money Mortgage |
Deed History
| Date | Type | Sale Price | Title Company |
|---|---|---|---|
| Grant Deed | $990,000 | Fidelity National Title | |
| Grant Deed | $990,000 | Fidelity National Title | |
| Interfamily Deed Transfer | -- | None Available | |
| Interfamily Deed Transfer | -- | None Available | |
| Interfamily Deed Transfer | -- | None Available | |
| Grant Deed | $744,372 | Financial Title Company |
Similar Homes in Santa Rosa, CA
Source: Bay Area Real Estate Information Services (BAREIS)
MLS Number: 324086067
APN: 016-840-017
- 9037 Oak Trail Cir
- 188 Mountain Vista Cir
- 181 Mountain Vista Cir
- 8916 Oakmont Dr
- 8923 Oakmont Dr
- 195 Mountain Vista Place
- 8917 Acorn Ln
- 8912 Oakmont Dr
- 8911 Oakmont Dr
- 301 Twin Lakes Dr Unit CA
- 325 Twin Lakes Dr
- 7291 Oakmont Dr
- 365 Twin Lakes Dr
- 5 Autumn Leaf Place
- 7379 Oakmont Dr
- 7262 Oakmont Dr
- 55 Autumn Leaf Dr
- 429 Oak Brook Ln
- 448 Oak Brook Ln
- 431 Oak Brook Ln
