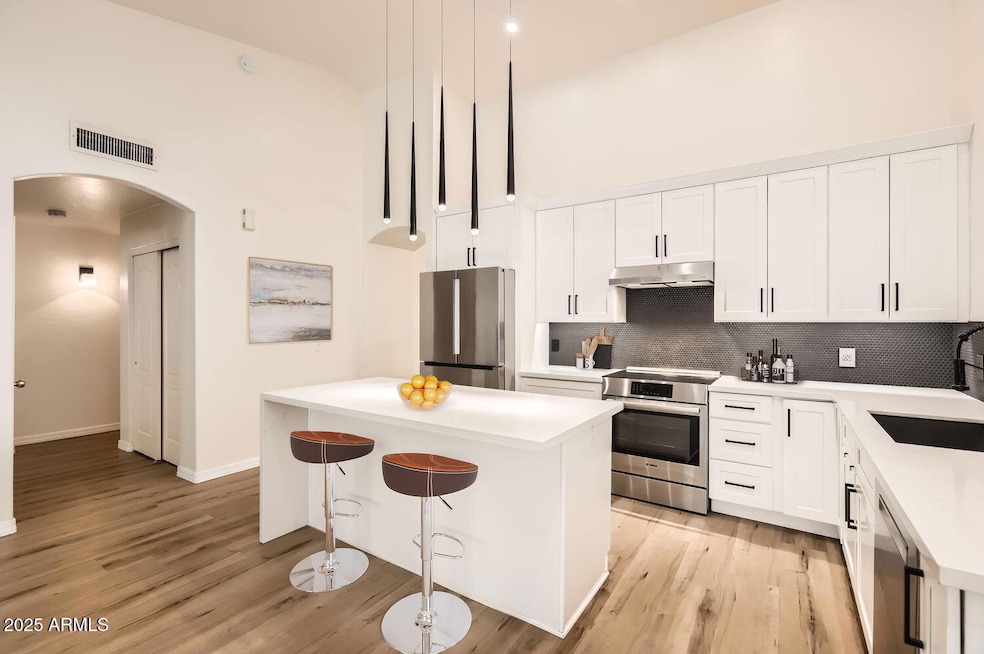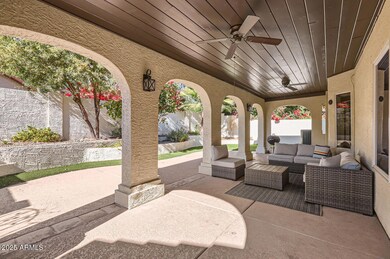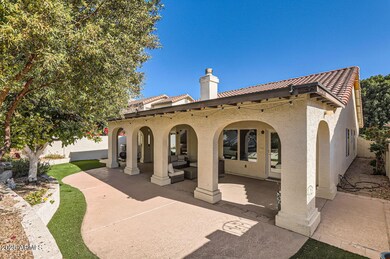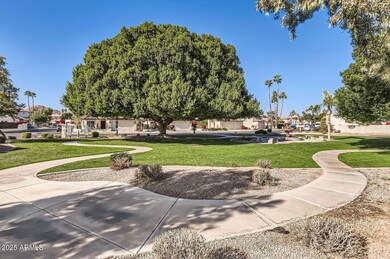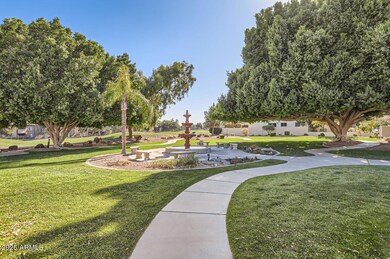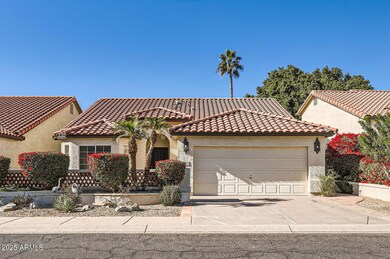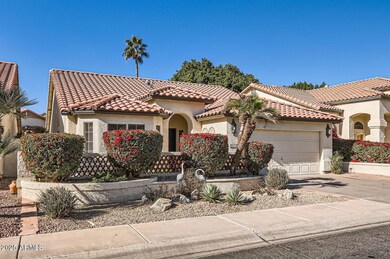
9222 S 51st St Phoenix, AZ 85044
Ahwatukee NeighborhoodHighlights
- Vaulted Ceiling
- Hydromassage or Jetted Bathtub
- Covered patio or porch
- Spanish Architecture
- Heated Community Pool
- 2 Car Direct Access Garage
About This Home
As of January 2025Discover a slice of the Arizona Grand Resort nestled in the heart of the vibrant Ahwatukee Foothills. This luxurious and meticulously maintained home offers a perfect blend of comfort and sophistication, embodying the ultimate Arizona lifestyle.
As you step into the open-concept living space, natural light floods the room, highlighting the modern Spanish-inspired finishes. The gourmet kitchen is a chef's dream, complete with sleek Quartz countertops, high-end Bosch appliances, an induction range, and ample cabinetry. The spacious living room, featuring a cozy fireplace, provides the ideal setting for both entertaining and relaxation.
This pristine home boasts a fully remodeled kitchen, including a new water softener, a 5-stage RO system, and updated lighting. The flooring througho Discover a slice of the Arizona Grand Resort nestled in the heart of the vibrant Ahwatukee Foothills. This luxurious and meticulously maintained home offers a perfect blend of comfort and sophistication, embodying the ultimate Arizona lifestyle.
As you step into the open-concept living space, natural light floods the room, highlighting the modern Spanish-inspired finishes. The gourmet kitchen is a chef's dream, complete with sleek Quartz countertops, high-end Bosch appliances, an induction range, and ample cabinetry. The spacious living room, featuring a cozy fireplace, provides the ideal setting for both entertaining and relaxation.
This pristine home boasts a fully remodeled kitchen, including a new water softener, a 5-stage RO system, and updated lighting. The flooring throughout has been upgraded to low-maintenance vinyl, replacing carpets for added convenience. The master bedroom offers a private retreat, featuring a jet tub and a separate shower.
The outdoor space is designed for easy living, with artificial grass in back yards, minimizing maintenance. A refreshing patio area provides the perfect spot for entertaining or unwinding.
With its proximity to the renowned Pima Canyon Trailhead, the home offers direct access to stunning outdoor adventures. Community amenities such as a heated swimming pool and spa further enhance the experience of resort-style living.
Recent improvements include a new variable-speed heat pump with a 10-year labor warranty and an extended maintenance plan, a new roof, and a new water heater. A full list of upgrades and warranty documentation is available upon request.
Conveniently located near Costco, IKEA, Safeway, Target, Sprouts Farmers Market, Trader Joe's, and AJ's Fine Foods, this home ensures you're always close to everything you need.
Don't miss out on this incredible opportunity to own a piece of Arizona paradise!
Home Details
Home Type
- Single Family
Est. Annual Taxes
- $3,216
Year Built
- Built in 1993
Lot Details
- 5,401 Sq Ft Lot
- Desert faces the front of the property
- Block Wall Fence
- Artificial Turf
- Front and Back Yard Sprinklers
- Sprinklers on Timer
HOA Fees
- $183 Monthly HOA Fees
Parking
- 2 Car Direct Access Garage
- Garage Door Opener
Home Design
- Spanish Architecture
- Roof Updated in 2023
- Wood Frame Construction
- Tile Roof
- Stucco
Interior Spaces
- 1,788 Sq Ft Home
- 1-Story Property
- Vaulted Ceiling
- Ceiling Fan
- Double Pane Windows
- Solar Screens
- Family Room with Fireplace
Kitchen
- Kitchen Updated in 2021
- Kitchen Island
Flooring
- Floors Updated in 2021
- Tile
- Vinyl
Bedrooms and Bathrooms
- 3 Bedrooms
- Primary Bathroom is a Full Bathroom
- 2 Bathrooms
- Hydromassage or Jetted Bathtub
- Bathtub With Separate Shower Stall
Schools
- Kyrene De Las Lomas Elementary School
- Kyrene Centennial Middle School
- Tempe High School
Utilities
- Cooling System Updated in 2021
- Refrigerated Cooling System
- Heating Available
- High Speed Internet
Additional Features
- No Interior Steps
- Covered patio or porch
Listing and Financial Details
- Tax Lot 1902
- Assessor Parcel Number 301-41-642
Community Details
Overview
- Association fees include ground maintenance, street maintenance
- The Pointe South Mtn Association, Phone Number (480) 539-1396
- Built by Blandford
- Pointe South Mountain Unit 9 Lot 1889 1949 A F Subdivision
Recreation
- Heated Community Pool
- Community Spa
- Bike Trail
Map
Home Values in the Area
Average Home Value in this Area
Property History
| Date | Event | Price | Change | Sq Ft Price |
|---|---|---|---|---|
| 01/31/2025 01/31/25 | Sold | $550,000 | 0.0% | $308 / Sq Ft |
| 01/21/2025 01/21/25 | Pending | -- | -- | -- |
| 01/21/2025 01/21/25 | For Sale | $550,000 | 0.0% | $308 / Sq Ft |
| 02/01/2024 02/01/24 | Rented | $2,750 | 0.0% | -- |
| 01/03/2024 01/03/24 | Under Contract | -- | -- | -- |
| 12/24/2023 12/24/23 | For Rent | $2,750 | 0.0% | -- |
| 03/23/2021 03/23/21 | Sold | $410,000 | 0.0% | $229 / Sq Ft |
| 03/01/2021 03/01/21 | Pending | -- | -- | -- |
| 02/25/2021 02/25/21 | For Sale | $410,000 | +45.6% | $229 / Sq Ft |
| 01/26/2015 01/26/15 | Sold | $281,500 | -1.2% | $157 / Sq Ft |
| 12/20/2014 12/20/14 | Pending | -- | -- | -- |
| 12/15/2014 12/15/14 | For Sale | $285,000 | -- | $159 / Sq Ft |
Tax History
| Year | Tax Paid | Tax Assessment Tax Assessment Total Assessment is a certain percentage of the fair market value that is determined by local assessors to be the total taxable value of land and additions on the property. | Land | Improvement |
|---|---|---|---|---|
| 2025 | $3,216 | $31,420 | -- | -- |
| 2024 | $2,681 | $29,924 | -- | -- |
| 2023 | $2,681 | $37,500 | $7,500 | $30,000 |
| 2022 | $2,553 | $29,960 | $5,990 | $23,970 |
| 2021 | $2,663 | $26,870 | $5,370 | $21,500 |
| 2020 | $2,597 | $26,200 | $5,240 | $20,960 |
| 2019 | $2,514 | $23,610 | $4,720 | $18,890 |
| 2018 | $2,428 | $22,330 | $4,460 | $17,870 |
| 2017 | $2,408 | $22,550 | $4,510 | $18,040 |
| 2016 | $2,440 | $22,280 | $4,450 | $17,830 |
| 2015 | $2,184 | $21,430 | $4,280 | $17,150 |
Mortgage History
| Date | Status | Loan Amount | Loan Type |
|---|---|---|---|
| Previous Owner | $282,650 | VA | |
| Previous Owner | $281,500 | VA | |
| Previous Owner | $155,000 | Credit Line Revolving | |
| Previous Owner | $120,000 | New Conventional |
Deed History
| Date | Type | Sale Price | Title Company |
|---|---|---|---|
| Warranty Deed | $550,000 | Great American Title Agency | |
| Warranty Deed | $410,000 | Homie Title Insurance Agency | |
| Warranty Deed | $281,500 | Chicago Title Agency Inc | |
| Warranty Deed | $185,000 | Stewart Title & Trust |
Similar Homes in the area
Source: Arizona Regional Multiple Listing Service (ARMLS)
MLS Number: 6808135
APN: 301-41-642
- 5055 E Paseo Way
- 9241 S 50th St
- 4927 E Hazel Dr Unit 2
- 8840 S 51st St Unit 2
- 8841 S 51st St Unit 1
- 8829 S 51st St Unit 3
- 5018 E Siesta Dr Unit 3
- 8849 S 48th St Unit 2
- 8813 S 51st St Unit 3
- 8841 S 48th St Unit 1
- 8845 S 48th St Unit 1
- 8821 S 48th St Unit 1
- 9452 S 51st St
- 9012 S 47th Place
- 9609 S 50th St
- 4727 E Euclid Ave
- 4708 E Euclid Ave
- 4618 E Valley View Dr
- 9425 S 47th Place
- 9629 S 50th St Unit 8
