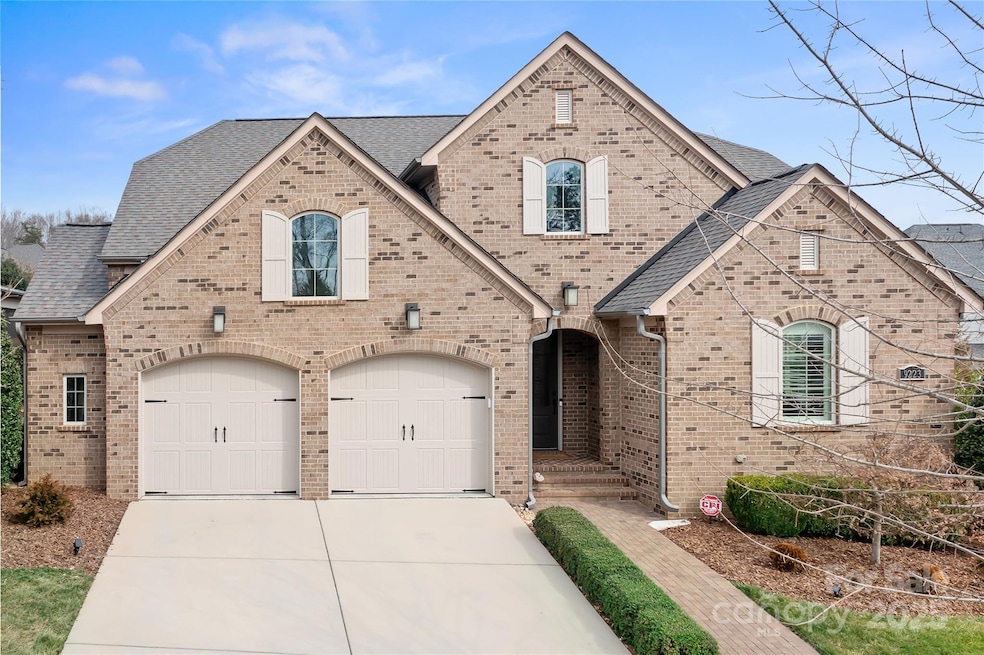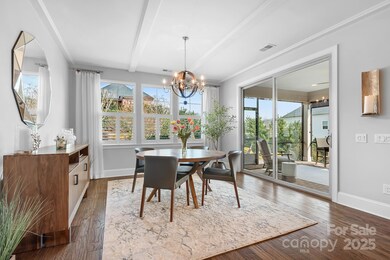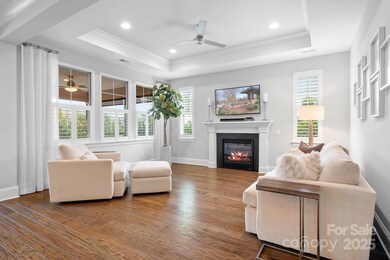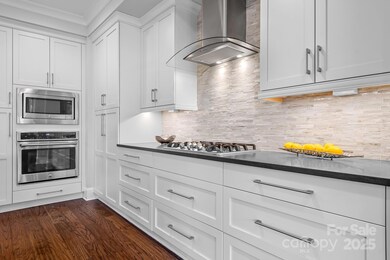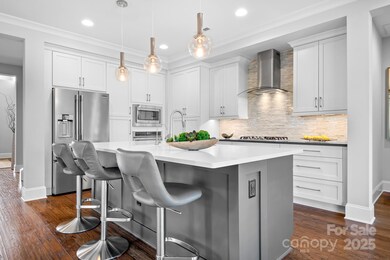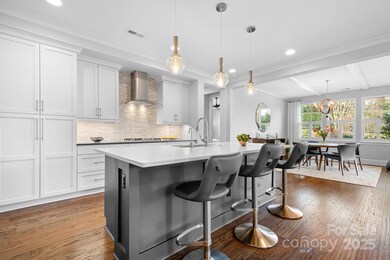
9223 Robbins Preserve Rd Cornelius, NC 28031
Highlights
- Private Lot
- Pond
- Wood Flooring
- Bailey Middle School Rated A-
- Transitional Architecture
- Screened Porch
About This Home
As of April 2025Immaculate and move in ready this home is located on a prime lot in coveted Robbins Park. The primary suite and 2 bedrooms with a full bath are located on the main level with 1 bedroom and full bath on the upper level. A gourmet kitchen and a bright open floor plan are just some of the features you will find in this home that shows pride of ownership throughout. Neutral colors, plantation shutters and gleaming hardwoods on the main level present a perfect canvas for this move in ready home. The private retreat upstairs is perfectly comfortable for family or guests with a living space/office, bedroom and full bath. The outdoor space with a screened in porch and patio overlook a fenced and private backyard w/professional landscaping. Robbins Park offers a pool, parks/green spaces, walking trails, tennis/pickle ball courts, volleyball court and soccer fields. A quick drive or walk to Lake Norman and Birkdale Village! Close to other shopping needs, dining, the new Atrium hospital and 77.
Last Agent to Sell the Property
Lake Realty Brokerage Email: kim@lakerealty.com License #292892
Home Details
Home Type
- Single Family
Est. Annual Taxes
- $5,762
Year Built
- Built in 2015
Lot Details
- Fenced
- Private Lot
- Level Lot
- Property is zoned NR
HOA Fees
- $107 Monthly HOA Fees
Parking
- 2 Car Attached Garage
- Front Facing Garage
- Garage Door Opener
- Driveway
Home Design
- Transitional Architecture
- Slab Foundation
- Four Sided Brick Exterior Elevation
Interior Spaces
- 1.5-Story Property
- Wired For Data
- Ceiling Fan
- Family Room with Fireplace
- Screened Porch
Kitchen
- Built-In Self-Cleaning Convection Oven
- Electric Oven
- Gas Cooktop
- Range Hood
- Microwave
- Dishwasher
Flooring
- Wood
- Tile
Bedrooms and Bathrooms
- 3 Full Bathrooms
Laundry
- Laundry Room
- Dryer
- Washer
Outdoor Features
- Pond
- Patio
Schools
- J.V. Washam Elementary School
- Bailey Middle School
- William Amos Hough High School
Utilities
- Central Air
- Heating System Uses Natural Gas
- Fiber Optics Available
- Cable TV Available
Listing and Financial Details
- Assessor Parcel Number 005-078-19
Community Details
Overview
- Main Street Management Association, Phone Number (980) 920-8199
- Built by Classica
- Robbins Park Subdivision, Sonoma B Floorplan
- Mandatory home owners association
Amenities
- Picnic Area
Recreation
- Tennis Courts
- Community Playground
- Community Pool
- Trails
Map
Home Values in the Area
Average Home Value in this Area
Property History
| Date | Event | Price | Change | Sq Ft Price |
|---|---|---|---|---|
| 04/15/2025 04/15/25 | Sold | $1,261,750 | +3.0% | $451 / Sq Ft |
| 03/01/2025 03/01/25 | For Sale | $1,225,000 | -- | $438 / Sq Ft |
| 03/01/2025 03/01/25 | Pending | -- | -- | -- |
Tax History
| Year | Tax Paid | Tax Assessment Tax Assessment Total Assessment is a certain percentage of the fair market value that is determined by local assessors to be the total taxable value of land and additions on the property. | Land | Improvement |
|---|---|---|---|---|
| 2023 | $5,762 | $906,900 | $200,000 | $706,900 |
| 2022 | $5,341 | $624,500 | $180,000 | $444,500 |
| 2021 | $5,278 | $624,500 | $180,000 | $444,500 |
| 2020 | $5,278 | $624,500 | $180,000 | $444,500 |
| 2019 | $5,272 | $624,500 | $180,000 | $444,500 |
| 2018 | $4,986 | $459,900 | $130,000 | $329,900 |
| 2017 | $4,948 | $459,900 | $130,000 | $329,900 |
| 2016 | $4,945 | $130,000 | $130,000 | $0 |
| 2015 | $1,372 | $0 | $0 | $0 |
Mortgage History
| Date | Status | Loan Amount | Loan Type |
|---|---|---|---|
| Previous Owner | $384,000 | New Conventional | |
| Previous Owner | $150,000 | Future Advance Clause Open End Mortgage | |
| Previous Owner | $95,970 | Credit Line Revolving | |
| Previous Owner | $430,000 | Adjustable Rate Mortgage/ARM | |
| Previous Owner | $428,704 | Construction |
Deed History
| Date | Type | Sale Price | Title Company |
|---|---|---|---|
| Warranty Deed | $1,262,000 | Meridian Title | |
| Special Warranty Deed | $108,000 | None Available |
Similar Homes in Cornelius, NC
Source: Canopy MLS (Canopy Realtor® Association)
MLS Number: 4224039
APN: 005-078-19
- 16504 Knox Run Rd
- 8311 Camberly Rd
- 16620 Redding Park Ln
- 19510 Deer Valley Dr
- 17527 Tuscany Ln Unit 20
- 17430 Tuscany Ln
- 19531 Deer Valley Dr
- 16746 Amberside Rd E Unit 16746
- 8722 Arrowhead Place Ln
- 17537 Tuscany Ln Unit 23
- 19725 Deer Valley Dr Unit 19725
- 9021 Charles Francis Ln
- 7910 Camden Hollow Rd
- 18861 Vineyard Point Ln
- 18867 Vineyard Point Ln Unit 34
- 18783 Vineyard Point Ln Unit 8
- 8233 Houser St
- 17123 Doe Valley Ct Unit 17123
- 17810 Half Moon Ln Unit L
- 17200 Asti Ct
