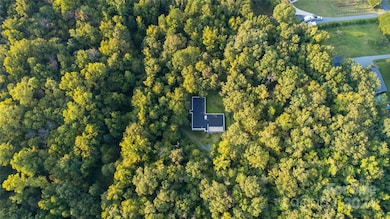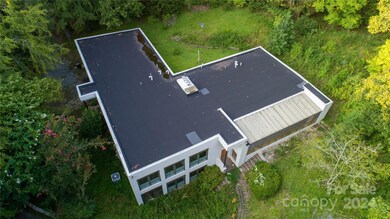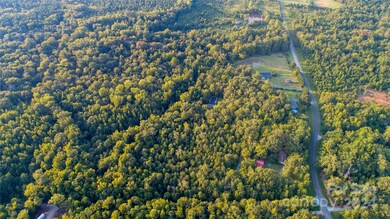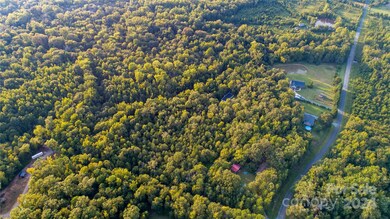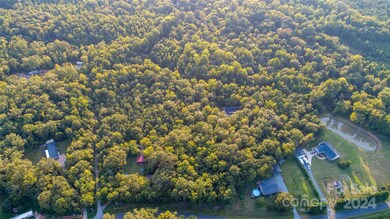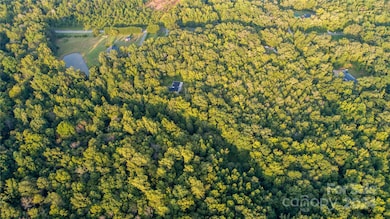
9224 Maggie Robinson Rd Waxhaw, NC 28173
Estimated payment $7,370/month
Highlights
- Greenhouse
- Private Lot
- Modern Architecture
- Waxhaw Elementary School Rated A-
- Wooded Lot
- Workshop
About This Home
This unique 25-acre property offers complete privacy and initial approval for the development of 16 parcels, bordered by Waxhaw Creek and adjacent to Andrew Jackson State Park. The residence at 9224 Maggie Robinson Road is a geothermal passive solar house designed by mechanical engineer and architect john Bass, showcasing sustainable architecture from the 1970s. It effectively regulates indoor climates using natural ground temperatures and strategically placed southern windows, with 50% of the home built underground. Sold AS IS.
Constructed with 12-inch thick steel-reinforced concrete walls, the property emphasizes energy efficiency. Its roof, made of reinforced concrete over 30" thick, features additional insulation. The lower level functions as a separate living space with a workshop. Unfinished storage area sits beneath the garage was designed for preserving dry goods, it would make an excellent wine cellar.
This unique property could be used as a club house for the developers
Listing Agent
Coldwell Banker Realty Brokerage Email: abitolhasnaa@gmail.com License #316650

Home Details
Home Type
- Single Family
Est. Annual Taxes
- $3,215
Year Built
- Built in 1996
Lot Details
- Private Lot
- Lot Has A Rolling Slope
- Wooded Lot
- Property is zoned AF8
Parking
- 2 Car Attached Garage
Home Design
- Modern Architecture
- Synthetic Stucco Exterior
Interior Spaces
- 1-Story Property
- Ceiling Fan
- Concrete Flooring
- Laundry Room
Kitchen
- Electric Oven
- Electric Cooktop
Bedrooms and Bathrooms
- 2 Full Bathrooms
Basement
- Walk-Out Basement
- Workshop
- Basement Storage
Schools
- Waxhaw Elementary School
- Parkwood Middle School
- Parkwood High School
Utilities
- Central Air
- Heat Pump System
- Geothermal Heating and Cooling
- Septic Tank
Additional Features
- Greenhouse
- Pasture
Community Details
- Triple C Mini Ranches Subdivision
Listing and Financial Details
- Assessor Parcel Number 05-186-026
Map
Home Values in the Area
Average Home Value in this Area
Tax History
| Year | Tax Paid | Tax Assessment Tax Assessment Total Assessment is a certain percentage of the fair market value that is determined by local assessors to be the total taxable value of land and additions on the property. | Land | Improvement |
|---|---|---|---|---|
| 2024 | $3,215 | $502,100 | $187,700 | $314,400 |
| 2023 | $3,163 | $502,100 | $187,700 | $314,400 |
| 2022 | $3,163 | $502,100 | $187,700 | $314,400 |
| 2021 | $3,155 | $502,100 | $187,700 | $314,400 |
| 2020 | $2,235 | $285,220 | $133,520 | $151,700 |
| 2019 | $2,240 | $285,220 | $133,520 | $151,700 |
| 2018 | $2,240 | $285,220 | $133,520 | $151,700 |
| 2017 | $2,345 | $285,200 | $133,500 | $151,700 |
| 2016 | $2,288 | $285,220 | $133,520 | $151,700 |
| 2015 | $1,731 | $285,220 | $133,520 | $151,700 |
| 2014 | $2,315 | $329,640 | $146,080 | $183,560 |
Property History
| Date | Event | Price | Change | Sq Ft Price |
|---|---|---|---|---|
| 04/13/2025 04/13/25 | Price Changed | $1,275,000 | -14.4% | $334 / Sq Ft |
| 10/03/2024 10/03/24 | For Sale | $1,490,000 | -- | $390 / Sq Ft |
Deed History
| Date | Type | Sale Price | Title Company |
|---|---|---|---|
| Warranty Deed | -- | None Listed On Document | |
| Warranty Deed | $650,000 | Investors Title | |
| Warranty Deed | $27,000 | -- |
Mortgage History
| Date | Status | Loan Amount | Loan Type |
|---|---|---|---|
| Previous Owner | $62,000 | Credit Line Revolving | |
| Previous Owner | $26,500 | Seller Take Back |
Similar Homes in Waxhaw, NC
Source: Canopy MLS (Canopy Realtor® Association)
MLS Number: 4177557
APN: 05-186-026
- 9226 Maggie Robinson Rd Unit 143
- 00 Cedar Circle Rd Unit 22
- 03 Pineview Court Ln Unit 59
- 00 Stonehenge Ct
- 7507 Waxhaw Creek Rd
- 6398 Chimney Bluff Rd
- 8508 Tirzah Church Rd
- 7921 Fairmont Dr
- 7927 Fairmont Dr
- 0000 Mcelroy Rd Unit 168
- 8322 Loma Linda Ln
- 9009 Quail Roost Dr
- 8300 Loma Linda Ln
- 00 Craig Farm Rd
- 000 W North Corner Rd
- 8115 Kingsland Dr
- 8327 Walkup Rd
- 846 Windy Oaks Way
- 958 Vicks Dr
- 2803 Morning Song Way

